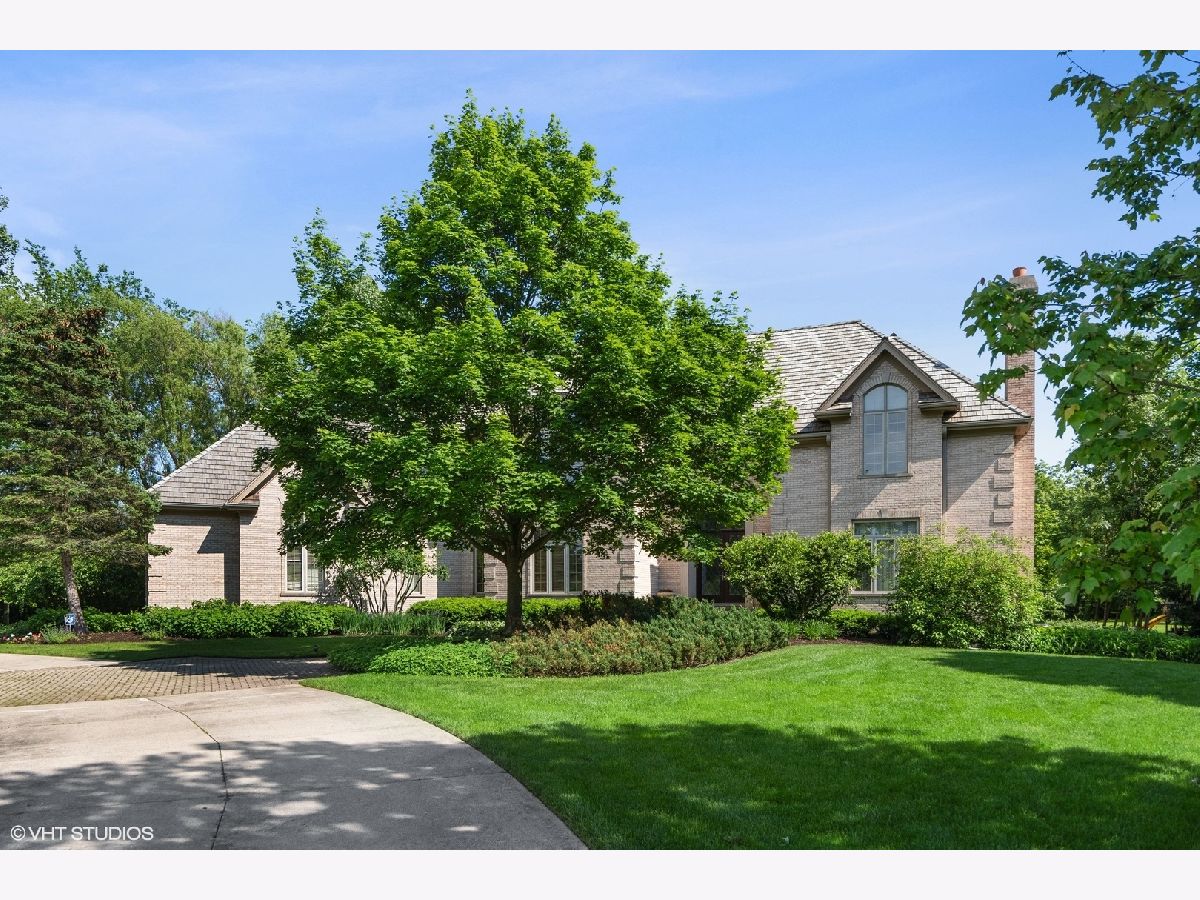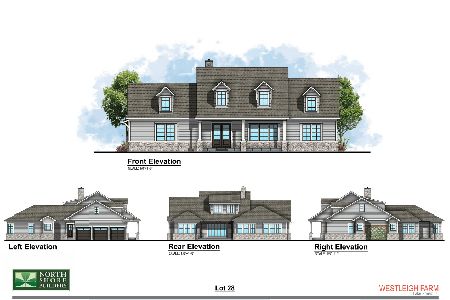821 Reilly Lane, Lake Forest, Illinois 60045
$1,875,000
|
Sold
|
|
| Status: | Closed |
| Sqft: | 5,114 |
| Cost/Sqft: | $390 |
| Beds: | 4 |
| Baths: | 6 |
| Year Built: | 1998 |
| Property Taxes: | $27,757 |
| Days On Market: | 617 |
| Lot Size: | 1,54 |
Description
Featuring a spectacular BRAND-NEW primary suite bath, updates to other bathrooms, and a freshly painted interior, this stately brick residence seamlessly blends classic elegance with modern functionality, creating ideal spaces for entertaining and relaxation. With sun-drenched rooms, sophisticated finishes, and radiant heated floors throughout, the home offers unparalleled comfort. The state-of-the-art kitchen is a chef's dream, while the dedicated first-floor office provides a perfect work-from-home environment. Upstairs, you'll find four large bedrooms, including two ensuites and two with updated shared bathrooms. The new primary suite bathroom provides double vanities, a free-standing Bain Ultra tub, and an extra-large walk-in shower. The finished lower level boasts above-grade windows and expands the living area with a recreation room, wet bar, exercise room, theater room, game room, powder room, and a 5th bedroom suite with a bath. Step outside to your private retreat - 1.54 acres of professionally landscaped grounds. Enjoy the pool, sport court, or host gatherings on the expansive patio and deck. An attached 3-car garage completes this exceptional property. Experience resort-style living at its finest - don't miss this opportunity in Lake Forest.
Property Specifics
| Single Family | |
| — | |
| — | |
| 1998 | |
| — | |
| — | |
| No | |
| 1.54 |
| Lake | |
| — | |
| 408 / Annual | |
| — | |
| — | |
| — | |
| 12024675 | |
| 16062030010000 |
Nearby Schools
| NAME: | DISTRICT: | DISTANCE: | |
|---|---|---|---|
|
Grade School
Everett Elementary School |
67 | — | |
|
Middle School
Deer Path Middle School |
67 | Not in DB | |
|
High School
Lake Forest High School |
115 | Not in DB | |
Property History
| DATE: | EVENT: | PRICE: | SOURCE: |
|---|---|---|---|
| 30 Dec, 2016 | Sold | $1,306,250 | MRED MLS |
| 10 Oct, 2016 | Under contract | $1,399,000 | MRED MLS |
| 21 Jul, 2016 | Listed for sale | $1,399,000 | MRED MLS |
| 31 Jul, 2024 | Sold | $1,875,000 | MRED MLS |
| 26 May, 2024 | Under contract | $1,995,000 | MRED MLS |
| — | Last price change | $2,150,000 | MRED MLS |
| 10 Apr, 2024 | Listed for sale | $2,150,000 | MRED MLS |
























































Room Specifics
Total Bedrooms: 5
Bedrooms Above Ground: 4
Bedrooms Below Ground: 1
Dimensions: —
Floor Type: —
Dimensions: —
Floor Type: —
Dimensions: —
Floor Type: —
Dimensions: —
Floor Type: —
Full Bathrooms: 6
Bathroom Amenities: Separate Shower,Double Sink
Bathroom in Basement: 1
Rooms: —
Basement Description: Finished
Other Specifics
| 3 | |
| — | |
| Asphalt | |
| — | |
| — | |
| 208X399X107X403 | |
| Unfinished | |
| — | |
| — | |
| — | |
| Not in DB | |
| — | |
| — | |
| — | |
| — |
Tax History
| Year | Property Taxes |
|---|---|
| 2016 | $27,038 |
| 2024 | $27,757 |
Contact Agent
Nearby Similar Homes
Nearby Sold Comparables
Contact Agent
Listing Provided By
Compass










