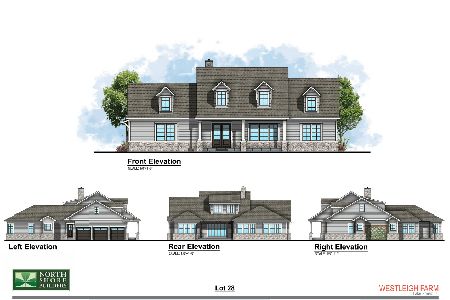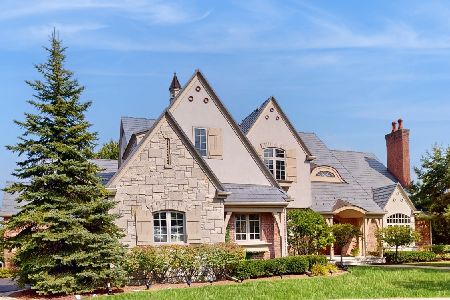61 Suffolk Lane, Lake Forest, Illinois 60045
$1,225,000
|
Sold
|
|
| Status: | Closed |
| Sqft: | 4,778 |
| Cost/Sqft: | $282 |
| Beds: | 4 |
| Baths: | 6 |
| Year Built: | 1998 |
| Property Taxes: | $23,432 |
| Days On Market: | 5722 |
| Lot Size: | 1,27 |
Description
Designed & built for the original owners by Orren Pickell, this outstanding custom home is priced well below the assessed value. The interior has been repainted, carpeted and the hardwood floors throughout the first floor (ex. library) are newly finished. Situated on 1.3 Acre in a neighborhood of more expensive custom homes, this home is intelligently priced for the 2010 market.
Property Specifics
| Single Family | |
| — | |
| Other | |
| 1998 | |
| Full,English | |
| — | |
| No | |
| 1.27 |
| Lake | |
| North Carrol Meadows | |
| 0 / Not Applicable | |
| None | |
| Lake Michigan | |
| Public Sewer, Sewer-Storm | |
| 07505237 | |
| 16062020020000 |
Nearby Schools
| NAME: | DISTRICT: | DISTANCE: | |
|---|---|---|---|
|
Grade School
Everett Elementary School |
67 | — | |
|
Middle School
Deer Path Middle School |
67 | Not in DB | |
|
High School
Lake Forest High School |
115 | Not in DB | |
Property History
| DATE: | EVENT: | PRICE: | SOURCE: |
|---|---|---|---|
| 23 Jul, 2010 | Sold | $1,225,000 | MRED MLS |
| 27 Jun, 2010 | Under contract | $1,349,000 | MRED MLS |
| — | Last price change | $1,399,000 | MRED MLS |
| 19 Apr, 2010 | Listed for sale | $1,399,000 | MRED MLS |
| 25 Jul, 2012 | Sold | $1,150,000 | MRED MLS |
| 17 May, 2012 | Under contract | $1,239,000 | MRED MLS |
| 2 May, 2012 | Listed for sale | $1,239,000 | MRED MLS |
Room Specifics
Total Bedrooms: 5
Bedrooms Above Ground: 4
Bedrooms Below Ground: 1
Dimensions: —
Floor Type: Carpet
Dimensions: —
Floor Type: Carpet
Dimensions: —
Floor Type: Carpet
Dimensions: —
Floor Type: —
Full Bathrooms: 6
Bathroom Amenities: Whirlpool,Separate Shower,Steam Shower,Double Sink
Bathroom in Basement: 1
Rooms: Bedroom 5,Breakfast Room,Den,Foyer,Gallery,Recreation Room,Utility Room-1st Floor,Utility Room-2nd Floor
Basement Description: Finished
Other Specifics
| 3 | |
| Concrete Perimeter | |
| Asphalt | |
| Balcony, Patio | |
| Landscaped | |
| 221X267X158X286 | |
| Unfinished | |
| Full | |
| Vaulted/Cathedral Ceilings, Sauna/Steam Room, Hot Tub, Bar-Dry | |
| Double Oven, Range, Microwave, Dishwasher, Refrigerator, Bar Fridge, Washer, Dryer, Disposal | |
| Not in DB | |
| Sidewalks, Street Lights | |
| — | |
| — | |
| Wood Burning, Attached Fireplace Doors/Screen, Gas Log, Gas Starter |
Tax History
| Year | Property Taxes |
|---|---|
| 2010 | $23,432 |
| 2012 | $19,010 |
Contact Agent
Nearby Similar Homes
Nearby Sold Comparables
Contact Agent
Listing Provided By
Griffith, Grant & Lackie











