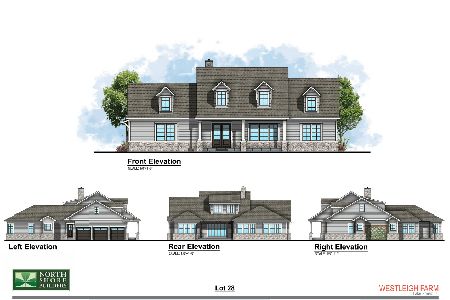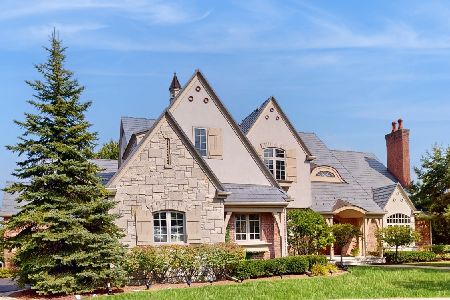61 Suffolk Lane, Lake Forest, Illinois 60045
$1,150,000
|
Sold
|
|
| Status: | Closed |
| Sqft: | 4,778 |
| Cost/Sqft: | $259 |
| Beds: | 4 |
| Baths: | 6 |
| Year Built: | 1998 |
| Property Taxes: | $19,010 |
| Days On Market: | 4978 |
| Lot Size: | 1,27 |
Description
Gorgeous Orren Pickell custom home situated on 1.3 acres. Spacious open flr plan has 9 ft ceilings, 2-story foyer, 2 fireplaces & library. Amazing kitchen includes a butler's pantry, granite counters, butcher block island & eating area. Mstr suite has a spa bath w/steam shower, sauna, Jacuzzi & walk-in closet. LL w/ 5th bedrm, full bath, recreation rm & game area. Close to town, schools, and parks. Move right in!
Property Specifics
| Single Family | |
| — | |
| — | |
| 1998 | |
| Full,English | |
| — | |
| No | |
| 1.27 |
| Lake | |
| North Carrol Meadows | |
| 250 / Annual | |
| Snow Removal | |
| Lake Michigan | |
| Public Sewer, Sewer-Storm | |
| 08057383 | |
| 16062020020000 |
Nearby Schools
| NAME: | DISTRICT: | DISTANCE: | |
|---|---|---|---|
|
Grade School
Everett Elementary School |
67 | — | |
|
Middle School
Deer Path Middle School |
67 | Not in DB | |
|
High School
Lake Forest High School |
115 | Not in DB | |
Property History
| DATE: | EVENT: | PRICE: | SOURCE: |
|---|---|---|---|
| 23 Jul, 2010 | Sold | $1,225,000 | MRED MLS |
| 27 Jun, 2010 | Under contract | $1,349,000 | MRED MLS |
| — | Last price change | $1,399,000 | MRED MLS |
| 19 Apr, 2010 | Listed for sale | $1,399,000 | MRED MLS |
| 25 Jul, 2012 | Sold | $1,150,000 | MRED MLS |
| 17 May, 2012 | Under contract | $1,239,000 | MRED MLS |
| 2 May, 2012 | Listed for sale | $1,239,000 | MRED MLS |
Room Specifics
Total Bedrooms: 5
Bedrooms Above Ground: 4
Bedrooms Below Ground: 1
Dimensions: —
Floor Type: Carpet
Dimensions: —
Floor Type: Carpet
Dimensions: —
Floor Type: Carpet
Dimensions: —
Floor Type: —
Full Bathrooms: 6
Bathroom Amenities: Whirlpool,Separate Shower,Steam Shower,Double Sink
Bathroom in Basement: 1
Rooms: Bedroom 5,Breakfast Room,Den,Foyer,Recreation Room
Basement Description: Finished
Other Specifics
| 3 | |
| Concrete Perimeter | |
| Asphalt | |
| Balcony, Patio | |
| Landscaped | |
| 221X267X158X286 | |
| Unfinished | |
| Full | |
| Vaulted/Cathedral Ceilings, Sauna/Steam Room, Hot Tub, Bar-Dry, Hardwood Floors, First Floor Laundry | |
| Double Oven, Range, Microwave, Dishwasher, Refrigerator, Bar Fridge, Washer, Dryer, Disposal | |
| Not in DB | |
| Sidewalks, Street Lights | |
| — | |
| — | |
| Wood Burning, Attached Fireplace Doors/Screen, Gas Log, Gas Starter |
Tax History
| Year | Property Taxes |
|---|---|
| 2010 | $23,432 |
| 2012 | $19,010 |
Contact Agent
Nearby Similar Homes
Nearby Sold Comparables
Contact Agent
Listing Provided By
Coldwell Banker Residential











