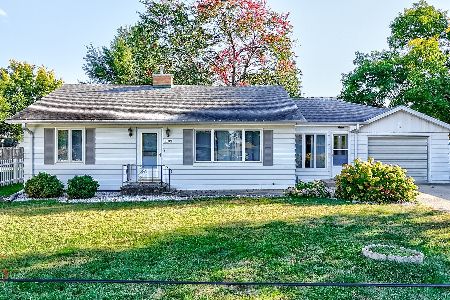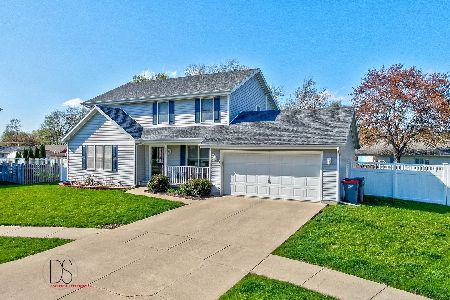1100 Chicory Lane, Ottawa, Illinois 61350
$157,000
|
Sold
|
|
| Status: | Closed |
| Sqft: | 1,872 |
| Cost/Sqft: | $85 |
| Beds: | 4 |
| Baths: | 2 |
| Year Built: | 2001 |
| Property Taxes: | $5,308 |
| Days On Market: | 5250 |
| Lot Size: | 0,00 |
Description
Well maintained 4 bedrm,2 bath Quad-Level home(4 finished levels)offering 2450 sq feet of great family living space.Situated on a large cul-de-sac lot- well landscaped with mature trees, vinyl fencing,12x12 custom shed,& kid's fort.Open kitchen/living area- bright bay window & sliding doors to patio & private backyd.Family room & bonus rec room. 2.5 car garage-finished&heat-ready/attic storage.Very nice neighborhood
Property Specifics
| Single Family | |
| — | |
| Quad Level | |
| 2001 | |
| Partial | |
| — | |
| No | |
| — |
| La Salle | |
| Briarcrest | |
| 0 / Not Applicable | |
| None | |
| Public | |
| Public Sewer | |
| 07895722 | |
| 2214352011 |
Nearby Schools
| NAME: | DISTRICT: | DISTANCE: | |
|---|---|---|---|
|
Grade School
Mckinley Elementary School |
141 | — | |
|
Middle School
Shepherd Middle School |
141 | Not in DB | |
|
High School
Ottawa Township High School |
140 | Not in DB | |
|
Alternate Junior High School
Central Elementary: 5th And 6th |
— | Not in DB | |
Property History
| DATE: | EVENT: | PRICE: | SOURCE: |
|---|---|---|---|
| 2 Mar, 2012 | Sold | $157,000 | MRED MLS |
| 10 Jan, 2012 | Under contract | $159,900 | MRED MLS |
| — | Last price change | $169,900 | MRED MLS |
| 3 Sep, 2011 | Listed for sale | $169,900 | MRED MLS |
Room Specifics
Total Bedrooms: 4
Bedrooms Above Ground: 4
Bedrooms Below Ground: 0
Dimensions: —
Floor Type: Carpet
Dimensions: —
Floor Type: Carpet
Dimensions: —
Floor Type: Carpet
Full Bathrooms: 2
Bathroom Amenities: Double Sink
Bathroom in Basement: 0
Rooms: Bonus Room
Basement Description: Finished
Other Specifics
| 2 | |
| Concrete Perimeter | |
| Concrete | |
| Patio | |
| — | |
| 50X101X91X135X90 | |
| Pull Down Stair | |
| — | |
| — | |
| Range, Dishwasher, Refrigerator | |
| Not in DB | |
| Sidewalks, Street Lights, Street Paved | |
| — | |
| — | |
| — |
Tax History
| Year | Property Taxes |
|---|---|
| 2012 | $5,308 |
Contact Agent
Nearby Similar Homes
Contact Agent
Listing Provided By
RE/MAX 1st Choice











