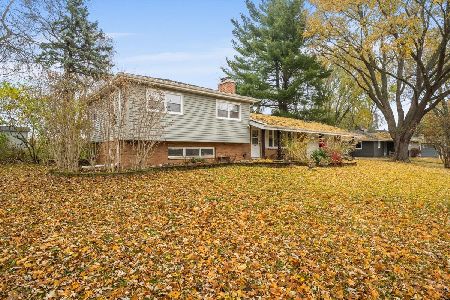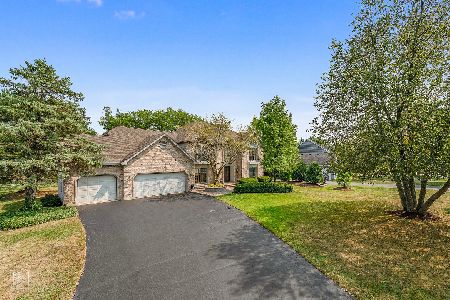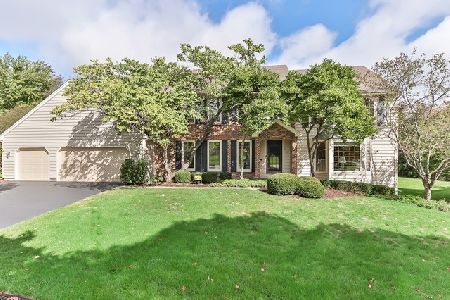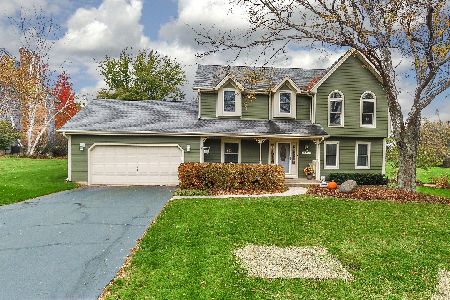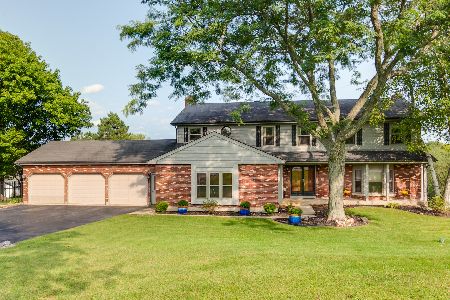1100 Gaslight Drive, Algonquin, Illinois 60102
$420,000
|
Sold
|
|
| Status: | Closed |
| Sqft: | 2,680 |
| Cost/Sqft: | $162 |
| Beds: | 4 |
| Baths: | 5 |
| Year Built: | 1988 |
| Property Taxes: | $10,046 |
| Days On Market: | 1946 |
| Lot Size: | 0,89 |
Description
This 4 bedroom 3.2 bath home is located in the middle of a quiet cul-de-sac and boasts a secluded backyard including a large in-ground pool with diving board. Sitting on almost an acre of beautifully landscaped yard with many trees, creates a private sanctuary on Lake Braewood. The home is custom built by Wynwood builders, creating a semi open floor plan with tons of storage throughout. The upper level has a large master suite with vaulted ceilings, walk-in closet plus additional closet, large bath with double sinks, skylight, soaking tub, and separate toilet/shower area. Another full bath with double sink, adjacent to two more nicely sized bedrooms. The first floor hosts a large great room with wet bar and adjacent dining area, laundry room, as well as a second master bedroom with en suite. The basement is 3/4 finished with bar, bonus room with running water, another 1/2 bath and large storage room. The spacious 3-car garage is side entry. This home is fabulous for entertaining year round from the pool and lovely grounds to the cozy interior with a gas fireplace in the great room. Plantation shutters throughout the home provide privacy and beauty. This home is close to nature trails, Algonquin Commons shopping, restaurants, in a good school district, and includes a home warranty.
Property Specifics
| Single Family | |
| — | |
| Colonial | |
| 1988 | |
| Full | |
| CUSTOM | |
| Yes | |
| 0.89 |
| Kane | |
| Gaslight West | |
| — / Not Applicable | |
| None | |
| Public | |
| Public Sewer | |
| 10888791 | |
| 0304100040 |
Nearby Schools
| NAME: | DISTRICT: | DISTANCE: | |
|---|---|---|---|
|
Grade School
Neubert Elementary School |
300 | — | |
|
Middle School
Westfield Community School |
300 | Not in DB | |
|
High School
H D Jacobs High School |
300 | Not in DB | |
Property History
| DATE: | EVENT: | PRICE: | SOURCE: |
|---|---|---|---|
| 3 Dec, 2020 | Sold | $420,000 | MRED MLS |
| 18 Oct, 2020 | Under contract | $435,000 | MRED MLS |
| — | Last price change | $450,000 | MRED MLS |
| 1 Oct, 2020 | Listed for sale | $450,000 | MRED MLS |
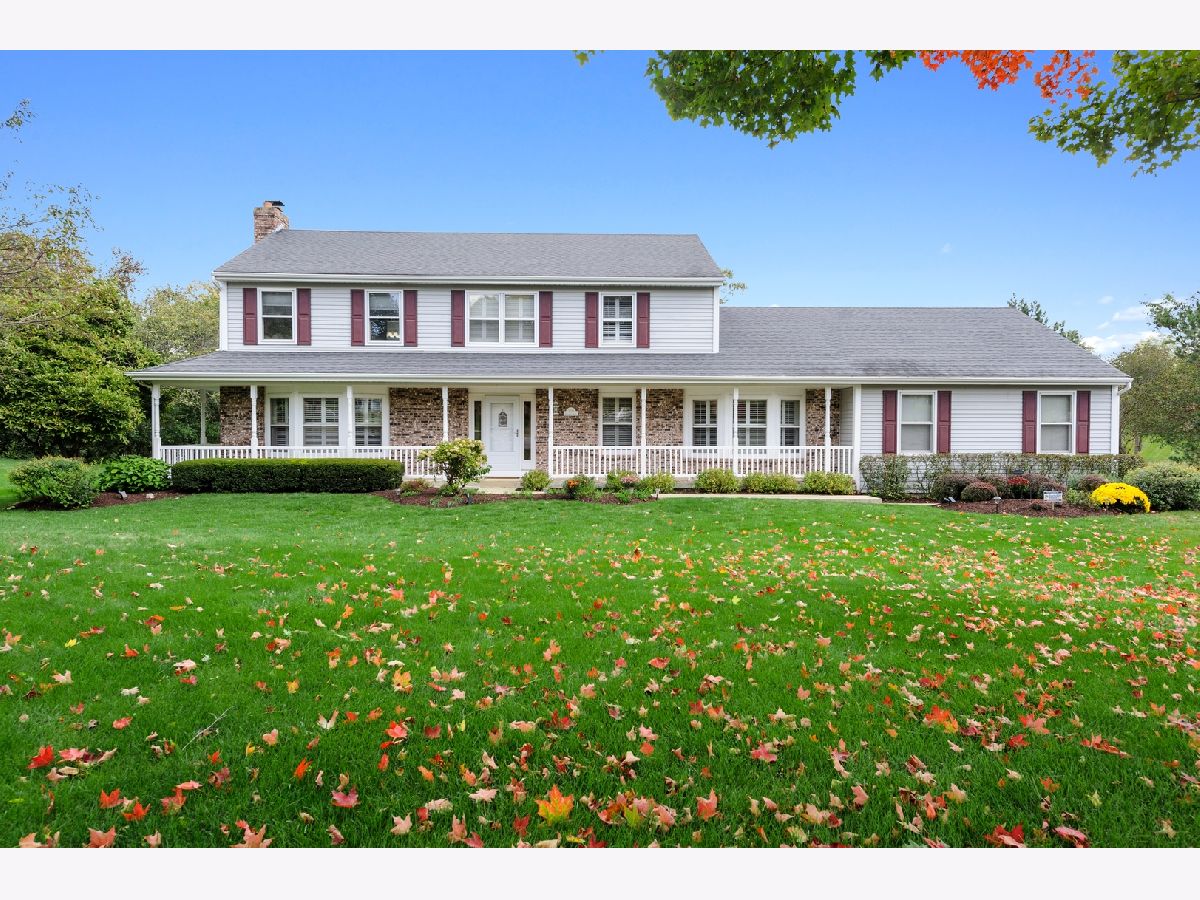



































Room Specifics
Total Bedrooms: 4
Bedrooms Above Ground: 4
Bedrooms Below Ground: 0
Dimensions: —
Floor Type: Carpet
Dimensions: —
Floor Type: Carpet
Dimensions: —
Floor Type: Carpet
Full Bathrooms: 5
Bathroom Amenities: Separate Shower,Double Sink
Bathroom in Basement: 1
Rooms: Eating Area,Bonus Room
Basement Description: Partially Finished
Other Specifics
| 3 | |
| Concrete Perimeter | |
| Asphalt | |
| Patio, In Ground Pool, Storms/Screens | |
| Cul-De-Sac,Nature Preserve Adjacent,Irregular Lot,Lake Front,Landscaped,Water View,Mature Trees,Outdoor Lighting,Partial Fencing,Streetlights,Waterfront | |
| 77X299X44X240X199 | |
| Full,Unfinished | |
| Full | |
| Hardwood Floors, First Floor Bedroom, In-Law Arrangement, First Floor Laundry, First Floor Full Bath, Built-in Features, Walk-In Closet(s), Center Hall Plan, Some Carpeting, Some Wood Floors, Dining Combo, Drapes/Blinds, Granite Counters, Some Storm Doors, Some Wall-To | |
| Range, Microwave, Dishwasher, Refrigerator, Freezer, Washer, Dryer | |
| Not in DB | |
| Lake, Curbs, Street Lights, Street Paved | |
| — | |
| — | |
| Gas Log, Gas Starter |
Tax History
| Year | Property Taxes |
|---|---|
| 2020 | $10,046 |
Contact Agent
Nearby Similar Homes
Nearby Sold Comparables
Contact Agent
Listing Provided By
Berkshire Hathaway HomeServices Starck Real Estate


