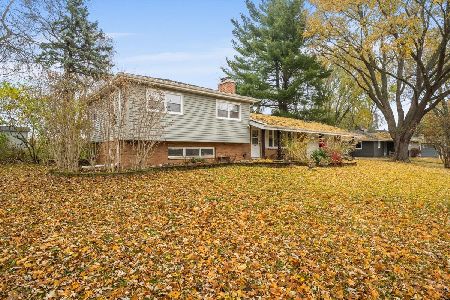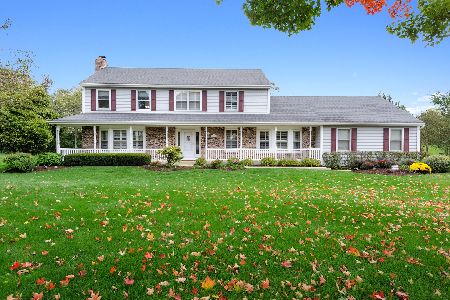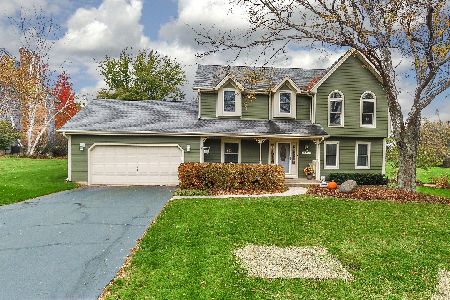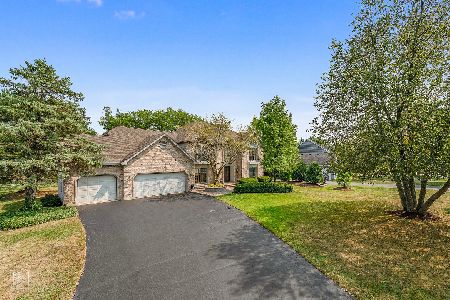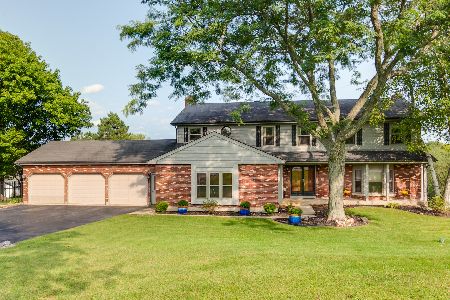1110 Gaslight Drive, Algonquin, Illinois 60102
$355,500
|
Sold
|
|
| Status: | Closed |
| Sqft: | 3,020 |
| Cost/Sqft: | $119 |
| Beds: | 4 |
| Baths: | 4 |
| Year Built: | 1988 |
| Property Taxes: | $8,926 |
| Days On Market: | 1945 |
| Lot Size: | 0,84 |
Description
Nestled in the rolling hills of the Fox Valley, this 4 bedroom/3.1 bath home is situated on a quiet cul-de-sac in the sought after Gaslight West subdivision offering a great value for a lot of house and land. The front entry brings you to a welcoming 2 story foyer and the easy living floor plan. The spacious kitchen features a center island, loads of counter space for many cooks and an eating area with sliding doors to the back deck. The adjacent family room boasts a cozy gas start fireplace and built in bookcases. Just off the family room is a wonderful year round heated and cooled sun room with vaulted ceiling and light filling skylights-watch the snow fall in the winter and stay cool and bug free in the summer! Formal living and dining rooms plus a convenient laundry/mudroom round out the first floor. On the second floor you will find the master bedroom suite with vaulted ceilings, double sink vanity, whirlpool tub and walk in closet. The 3 additional bedrooms are all nicely sized and share the hall bath. Need more space? Look no further than the finished basement with a rec room, private office space and a full bathroom plus plenty of room left over for storage. The backyard offers a wonderful tiered deck plus a brick patio with a bonus view of the neighborhood pond. Located just a view blocks from the nature trails at the Dixie Briggs-Fromm Conservation Area and near the Algonquin Village Town Center, shopping, parks, restaurants and so much more!
Property Specifics
| Single Family | |
| — | |
| — | |
| 1988 | |
| Full | |
| — | |
| No | |
| 0.84 |
| Kane | |
| Gaslight West | |
| 0 / Not Applicable | |
| None | |
| Public | |
| Public Sewer | |
| 10890333 | |
| 0304100041 |
Nearby Schools
| NAME: | DISTRICT: | DISTANCE: | |
|---|---|---|---|
|
Grade School
Neubert Elementary School |
300 | — | |
|
Middle School
Westfield Community School |
300 | Not in DB | |
|
High School
H D Jacobs High School |
300 | Not in DB | |
Property History
| DATE: | EVENT: | PRICE: | SOURCE: |
|---|---|---|---|
| 23 Nov, 2020 | Sold | $355,500 | MRED MLS |
| 10 Oct, 2020 | Under contract | $359,900 | MRED MLS |
| 2 Oct, 2020 | Listed for sale | $359,900 | MRED MLS |
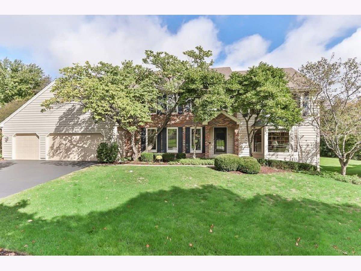
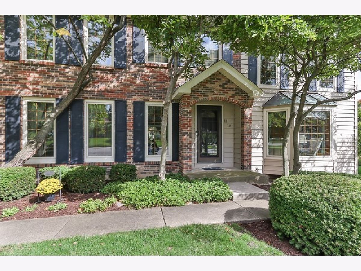
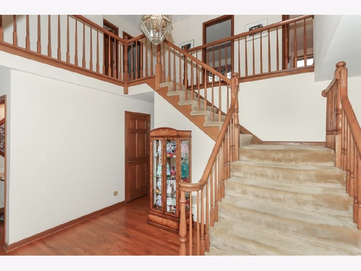
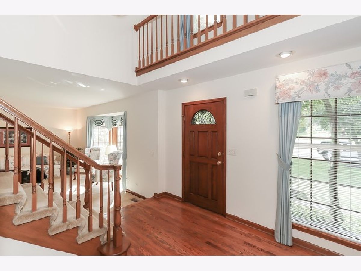
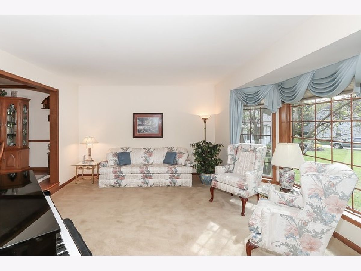
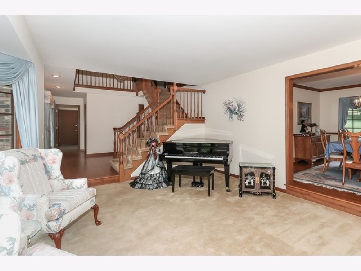
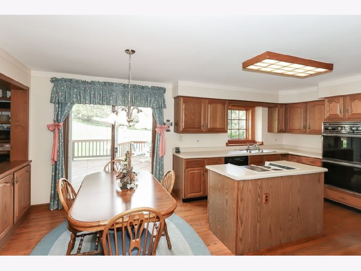
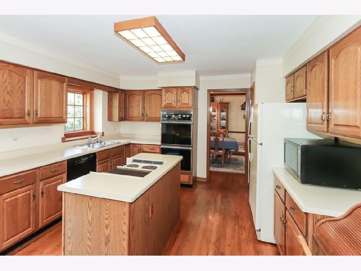
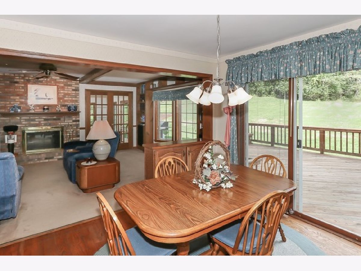
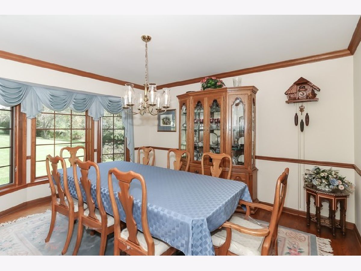
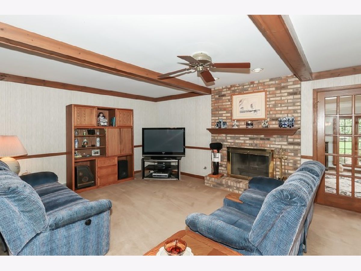
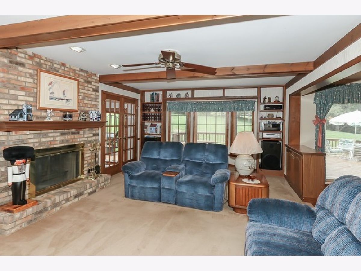
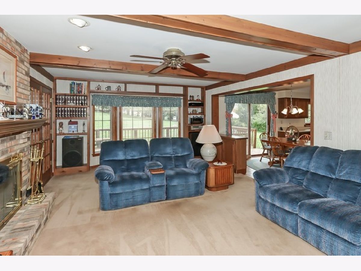
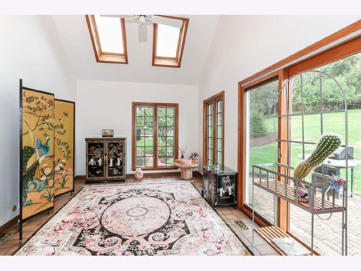
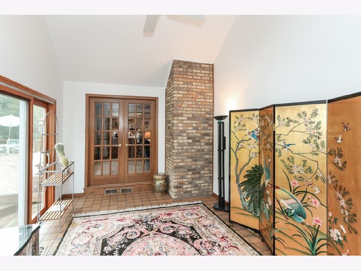
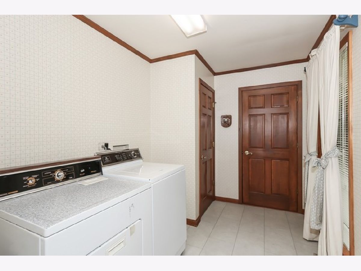
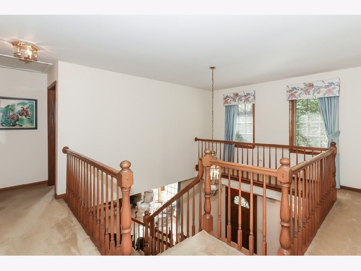
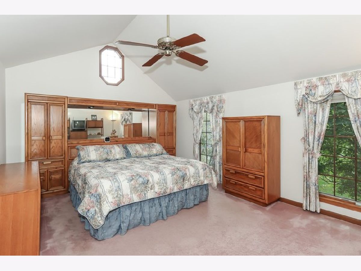
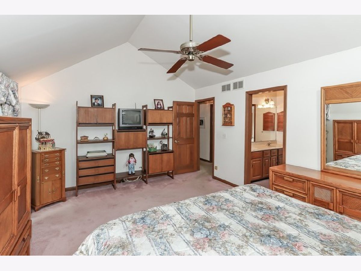
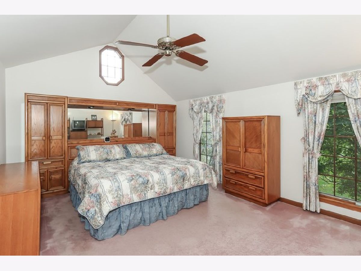
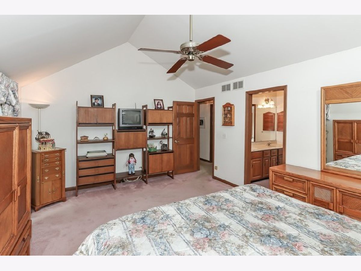
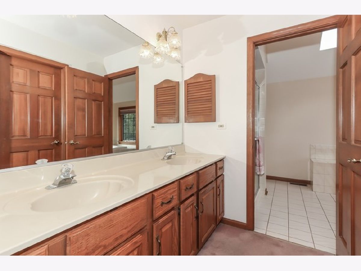
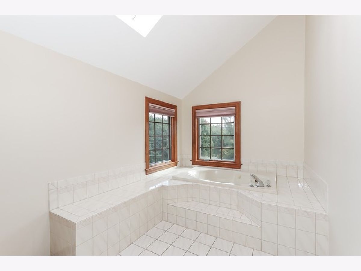
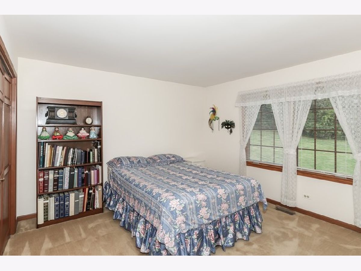
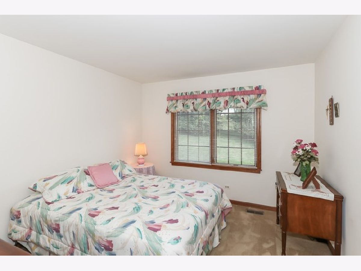
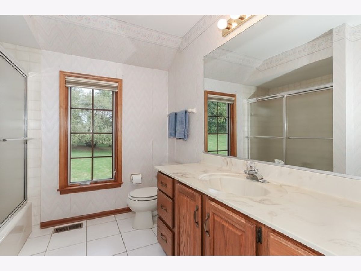
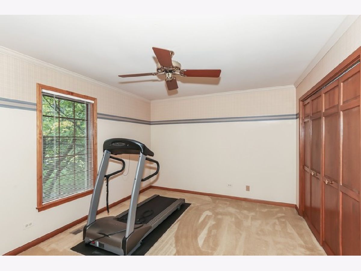
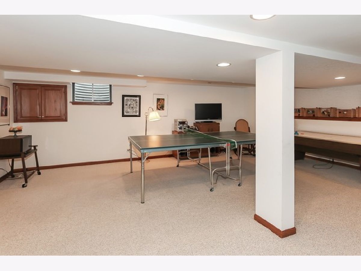
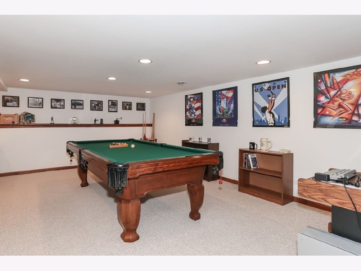
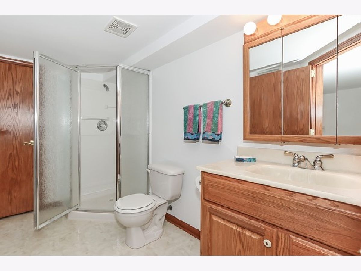
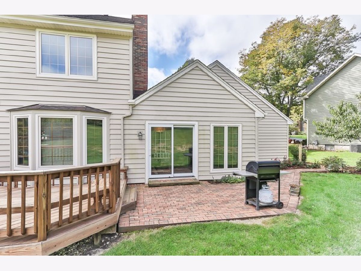
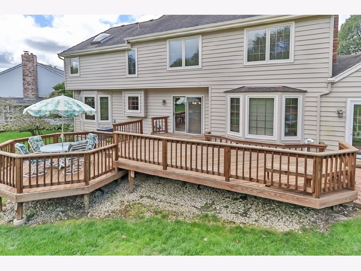
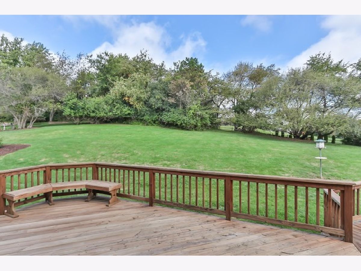
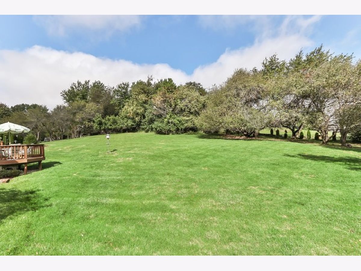
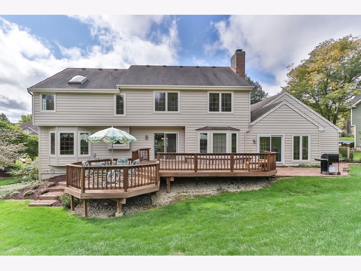
Room Specifics
Total Bedrooms: 4
Bedrooms Above Ground: 4
Bedrooms Below Ground: 0
Dimensions: —
Floor Type: Carpet
Dimensions: —
Floor Type: Carpet
Dimensions: —
Floor Type: Carpet
Full Bathrooms: 4
Bathroom Amenities: Whirlpool,Separate Shower,Double Sink
Bathroom in Basement: 1
Rooms: Eating Area,Office,Recreation Room,Heated Sun Room,Foyer
Basement Description: Partially Finished,Rec/Family Area,Storage Space
Other Specifics
| 3 | |
| — | |
| Asphalt | |
| Deck, Patio | |
| Cul-De-Sac,Water View,Mature Trees | |
| 63 X 265 X 238 X 346 | |
| — | |
| Full | |
| Vaulted/Cathedral Ceilings, Skylight(s), Hardwood Floors, First Floor Laundry, Built-in Features, Walk-In Closet(s), Bookcases, Some Carpeting, Separate Dining Room | |
| Double Oven, Dishwasher, Refrigerator, Washer, Dryer, Disposal, Electric Cooktop | |
| Not in DB | |
| Lake, Curbs, Street Lights, Street Paved | |
| — | |
| — | |
| Wood Burning, Gas Starter |
Tax History
| Year | Property Taxes |
|---|---|
| 2020 | $8,926 |
Contact Agent
Nearby Similar Homes
Nearby Sold Comparables
Contact Agent
Listing Provided By
RE/MAX of Barrington


