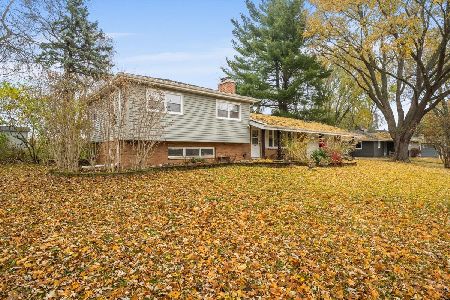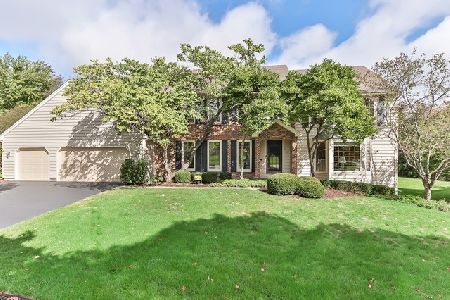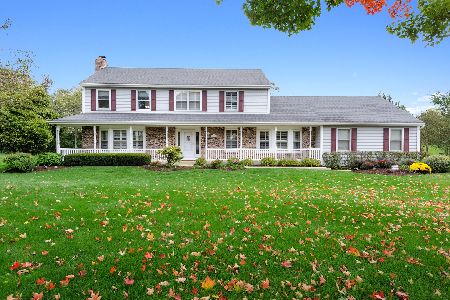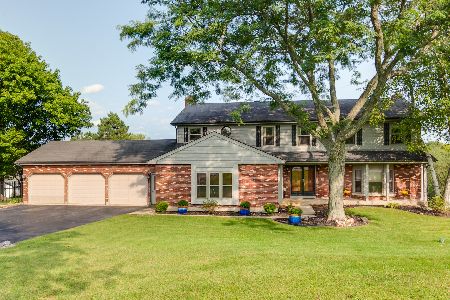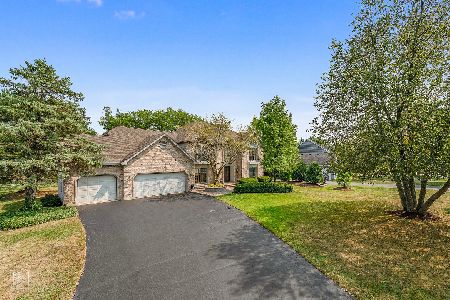1120 Gaslight Drive, Algonquin, Illinois 60102
$307,000
|
Sold
|
|
| Status: | Closed |
| Sqft: | 2,214 |
| Cost/Sqft: | $138 |
| Beds: | 4 |
| Baths: | 3 |
| Year Built: | 1987 |
| Property Taxes: | $0 |
| Days On Market: | 1918 |
| Lot Size: | 0,56 |
Description
LOCATION, LOCATION, LOCATION! IMMACULATE BOTH INSIDE AND OUT THIS 2200 SQ FT WILL IMPRESS YOUR BUYER~FORMAL LIVING AND DINING ROOMS WITH ELONGATED WINDOWS TO BRING THE NATURAL LIGHT~UPDATED KITCHEN WITH GRANITE COUNTERTOPS/SS APPL~ SPACIOUS BREAKFAST AREA WITH SLIDERS LEADING TO THE DECK~FAMILY ROOM WITH MASONRY FIREPLACE SURROUNDED BY BOOK-SHELVES/BEAMED CEILINGS~MASTER SUITE WITH UPDATED PRIVATE BATH~GENEROUS SIZED SECONDARY BEDROOMS~FULL BASEMENT READY TO BE FINISHED OFF TO YOUR LIKING~NEW WINDOWS & HARDY BOARD SIDING(2015)~OVERSIZED DECK TO ENJOY YOUR 1/2 ACRE PRIVATE LOT LOCATED IN THE CUL-DE-SAC~WALKING PATHS & PARK NEARBY~PRIDE OF OWNERSHIP SPARKLES IN THIS HOME!!
Property Specifics
| Single Family | |
| — | |
| — | |
| 1987 | |
| Full | |
| VICTORIAN | |
| No | |
| 0.56 |
| Kane | |
| Gaslight West | |
| 0 / Not Applicable | |
| None | |
| Public | |
| Public Sewer | |
| 10918793 | |
| 0304100042 |
Nearby Schools
| NAME: | DISTRICT: | DISTANCE: | |
|---|---|---|---|
|
Grade School
Neubert Elementary School |
300 | — | |
|
Middle School
Westfield Community School |
300 | Not in DB | |
|
High School
H D Jacobs High School |
300 | Not in DB | |
Property History
| DATE: | EVENT: | PRICE: | SOURCE: |
|---|---|---|---|
| 7 Dec, 2020 | Sold | $307,000 | MRED MLS |
| 30 Oct, 2020 | Under contract | $305,000 | MRED MLS |
| 28 Oct, 2020 | Listed for sale | $305,000 | MRED MLS |
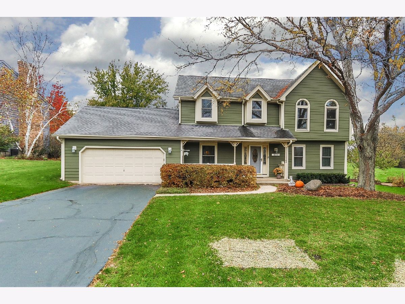
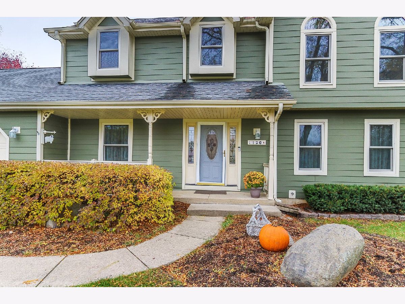
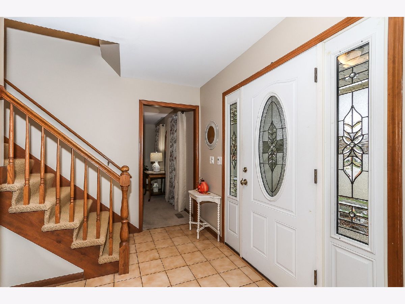
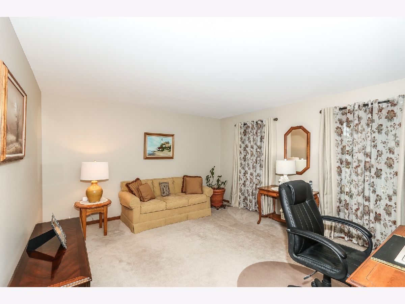

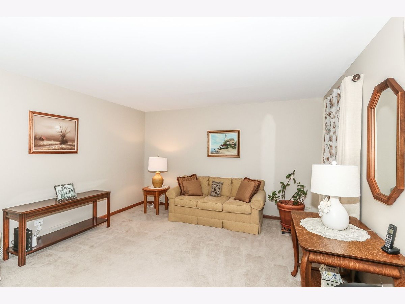
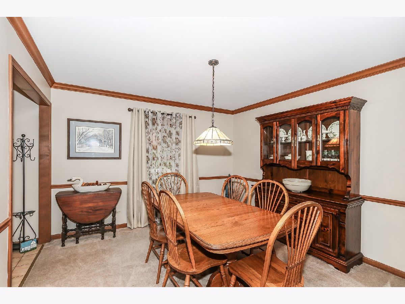
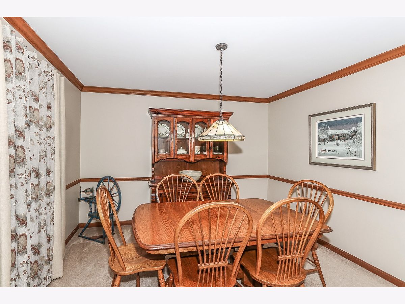
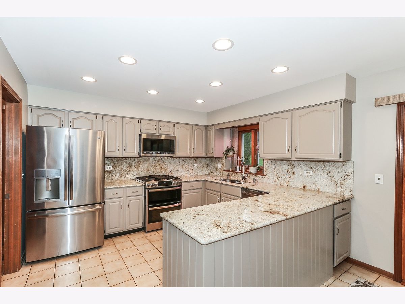
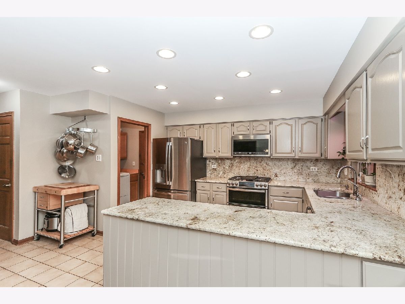


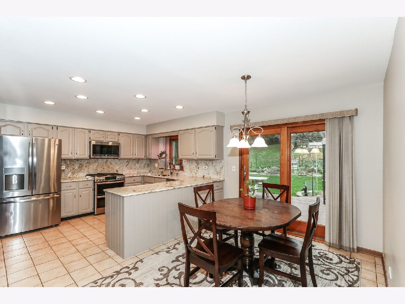
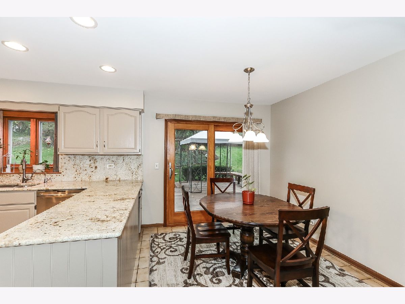
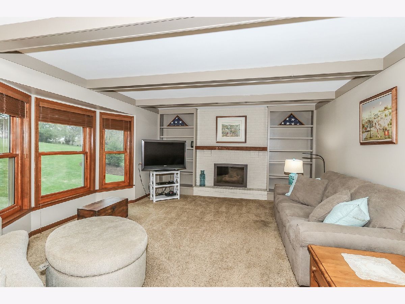
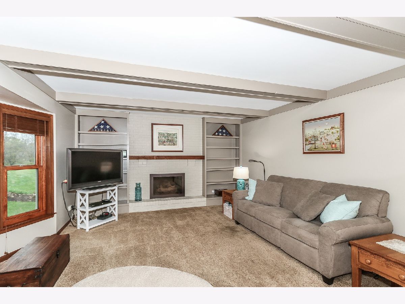
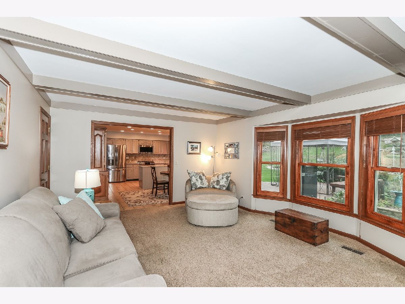
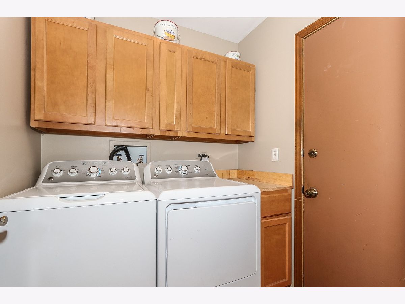
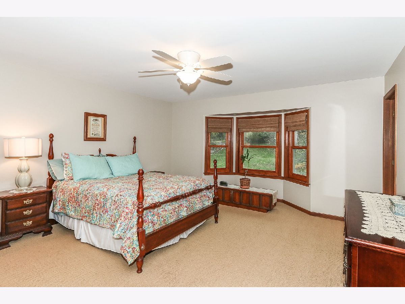
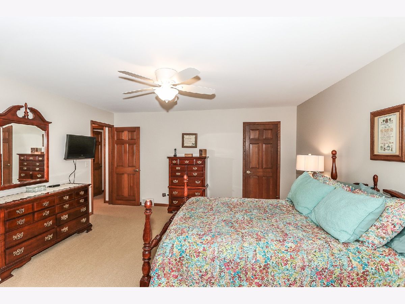
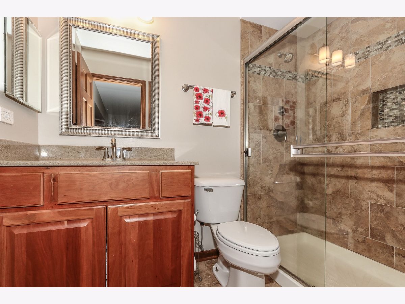
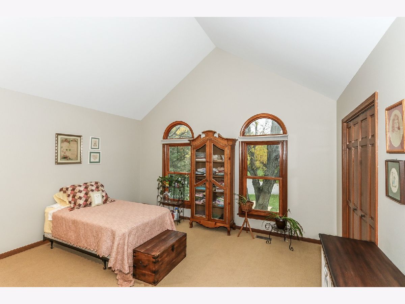
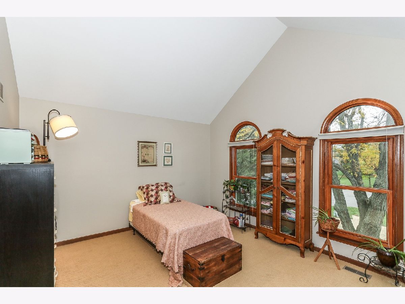
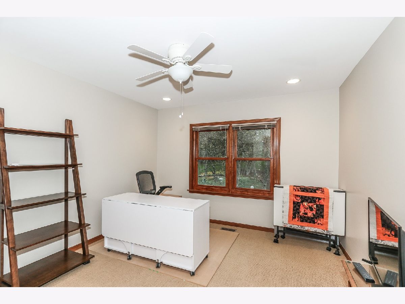
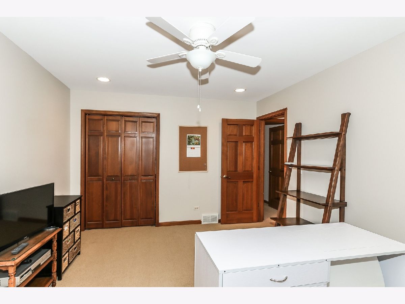
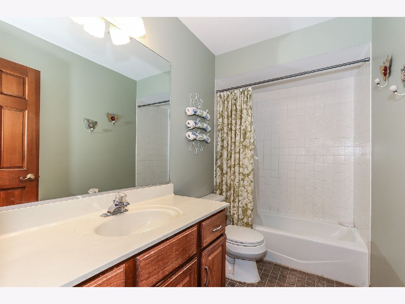
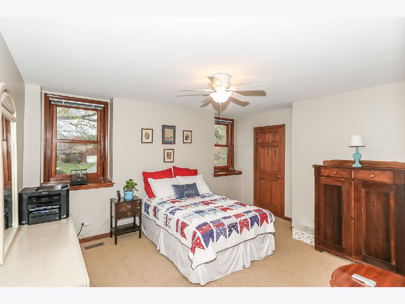
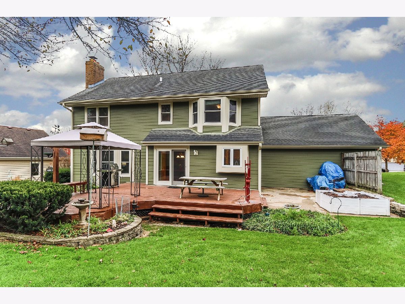
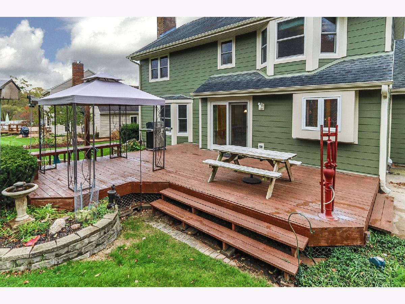
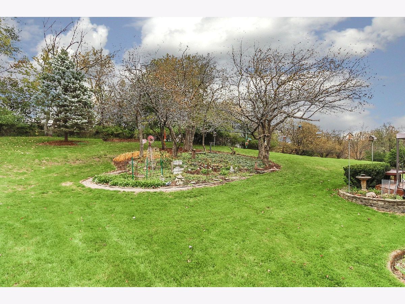
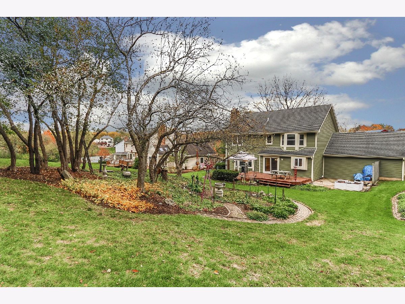
Room Specifics
Total Bedrooms: 4
Bedrooms Above Ground: 4
Bedrooms Below Ground: 0
Dimensions: —
Floor Type: Carpet
Dimensions: —
Floor Type: Carpet
Dimensions: —
Floor Type: Carpet
Full Bathrooms: 3
Bathroom Amenities: Separate Shower
Bathroom in Basement: 0
Rooms: No additional rooms
Basement Description: Unfinished
Other Specifics
| 2.5 | |
| Concrete Perimeter | |
| Asphalt | |
| Deck, Patio, Porch | |
| Cul-De-Sac,Landscaped,Wooded,Mature Trees,Backs to Trees/Woods | |
| 114 X 224 X 99 X 243 | |
| — | |
| Full | |
| First Floor Laundry, Built-in Features, Walk-In Closet(s), Bookcases, Separate Dining Room | |
| Range, Microwave, Dishwasher, Refrigerator, Washer, Dryer, Disposal, Stainless Steel Appliance(s) | |
| Not in DB | |
| Park, Curbs, Street Lights, Street Paved | |
| — | |
| — | |
| Attached Fireplace Doors/Screen, Gas Log, Gas Starter |
Tax History
| Year | Property Taxes |
|---|
Contact Agent
Nearby Similar Homes
Nearby Sold Comparables
Contact Agent
Listing Provided By
RE/MAX Suburban



