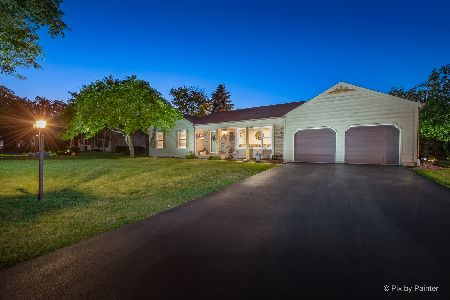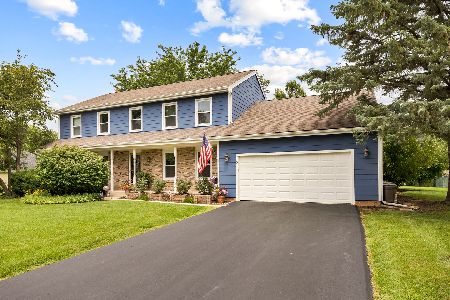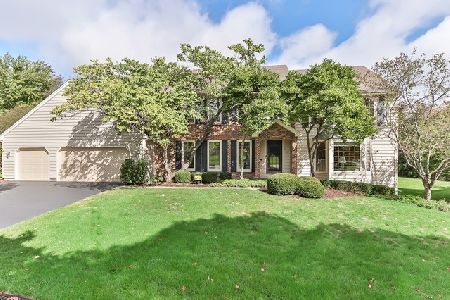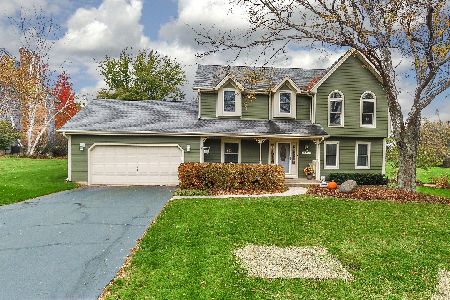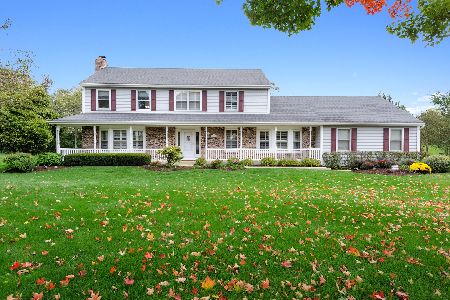11978 Devonshire Street, Algonquin, Illinois 60102
$379,900
|
Sold
|
|
| Status: | Closed |
| Sqft: | 3,482 |
| Cost/Sqft: | $112 |
| Beds: | 4 |
| Baths: | 4 |
| Year Built: | 1984 |
| Property Taxes: | $12,464 |
| Days On Market: | 1868 |
| Lot Size: | 1,18 |
Description
Vacation at Home in this Edgewood Hills Beauty! Transferred Sellers are sad to leave their Piece of Paradise, In-Ground 20x40 Swimming Pool with Fantastic Year-Round Pond Views on 1.18 Acres with Privacy and Cul de Sac. Work from home? E-learning? Check out the Main Floor Office/Den/Flex Space, this home has it and the space is incredible! Large Family Room with gorgeous fireplace open to the family-sized Kitchen with newer Stainless Steel Appliances, large center island and separate eating area makes a great gathering space for all! Formal Living and Dining Rooms sized to host extended family gatherings. Relax in the Master Suite with adjoining bath with whirlpool tub and separate shower. Three additional spacious bedrooms with shared hall bath and laundry room complete the second floor. Unfinished Walkout Basement with fireplace and bath is awaiting your finishing touch! Transportation, Shopping and Restaurants all nearby. This one is special and won't disappoint. Welcome Home! CHECK OUT OUR 3D-TOUR 24/7!
Property Specifics
| Single Family | |
| — | |
| Colonial | |
| 1984 | |
| Full,Walkout | |
| BEAUTIFUL! | |
| No | |
| 1.18 |
| Mc Henry | |
| Edgewood Hills | |
| 0 / Not Applicable | |
| None | |
| Private Well | |
| Septic-Private | |
| 10862952 | |
| 1933377002 |
Nearby Schools
| NAME: | DISTRICT: | DISTANCE: | |
|---|---|---|---|
|
Grade School
Neubert Elementary School |
300 | — | |
|
Middle School
Westfield Community School |
300 | Not in DB | |
|
High School
H D Jacobs High School |
300 | Not in DB | |
Property History
| DATE: | EVENT: | PRICE: | SOURCE: |
|---|---|---|---|
| 6 May, 2016 | Sold | $350,000 | MRED MLS |
| 26 Mar, 2016 | Under contract | $350,000 | MRED MLS |
| 3 Mar, 2016 | Listed for sale | $350,000 | MRED MLS |
| 9 Nov, 2020 | Sold | $379,900 | MRED MLS |
| 21 Sep, 2020 | Under contract | $389,900 | MRED MLS |
| 18 Sep, 2020 | Listed for sale | $389,900 | MRED MLS |

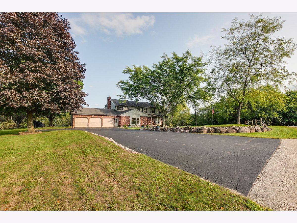
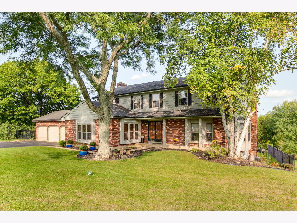
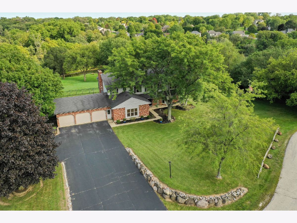
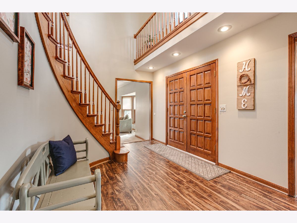
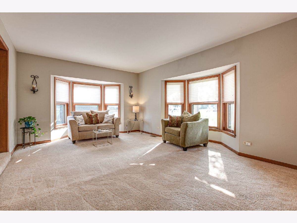
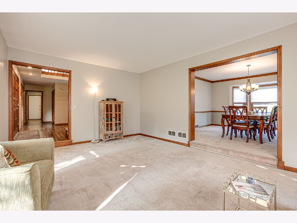
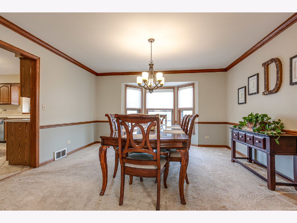
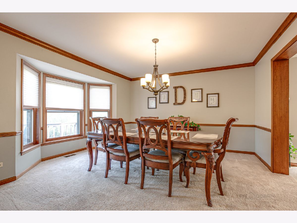
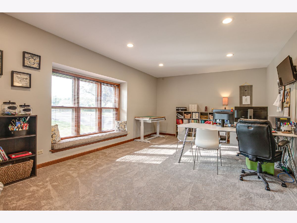
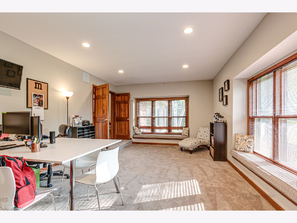
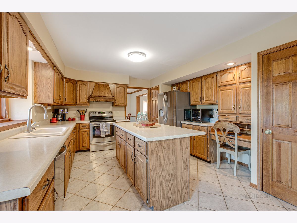
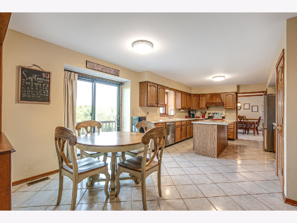
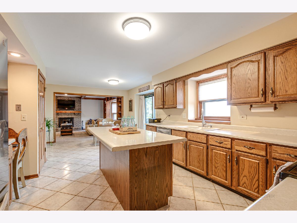
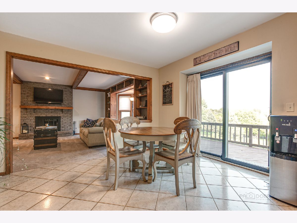
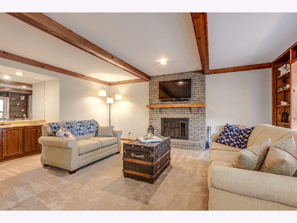
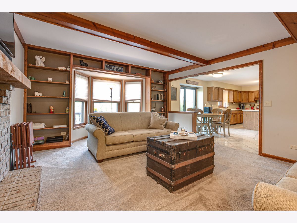
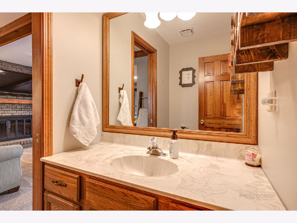
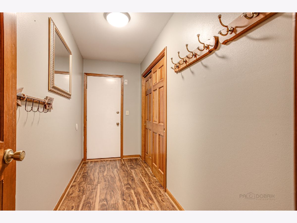
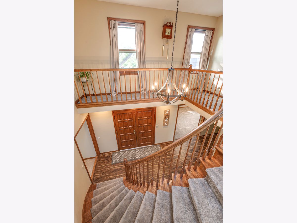
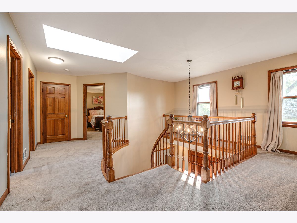
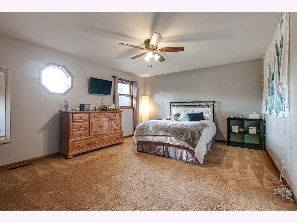
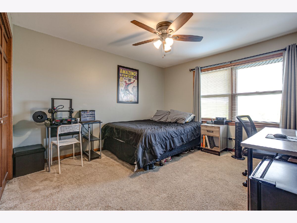
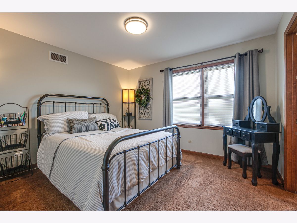
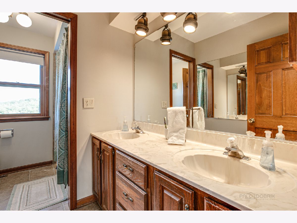
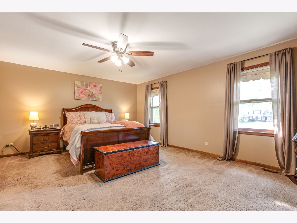
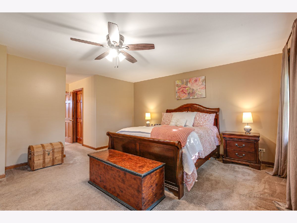
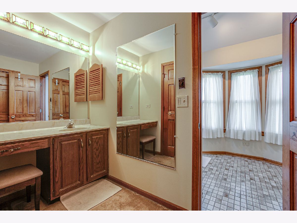
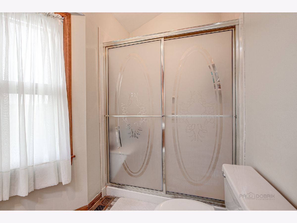
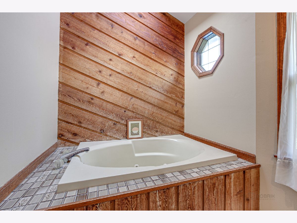
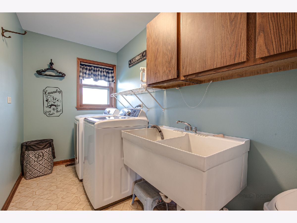
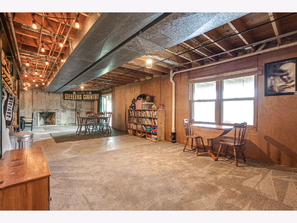
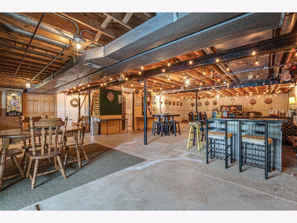
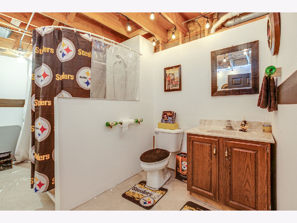
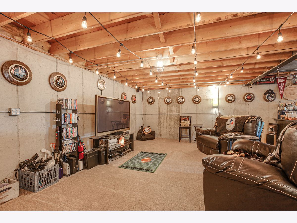
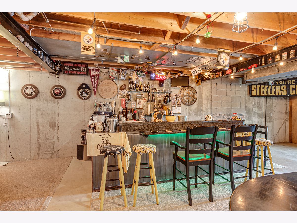
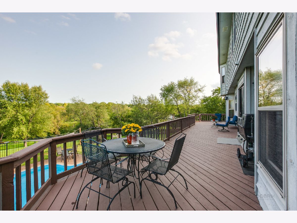
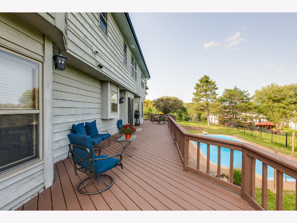
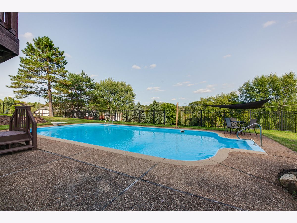
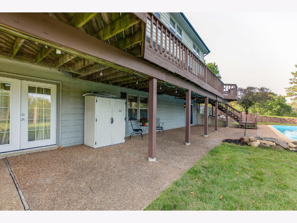
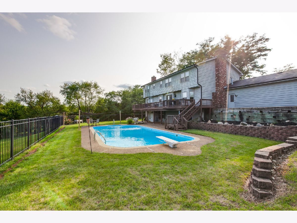
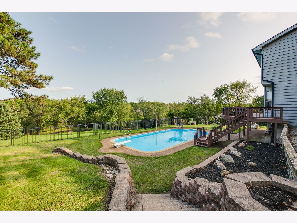
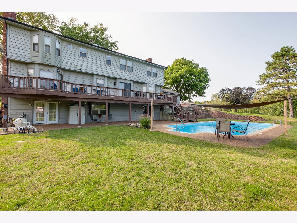
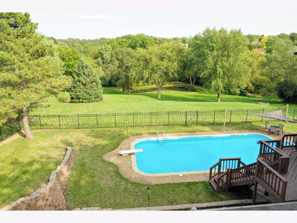
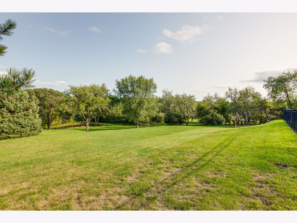
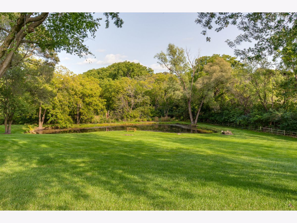
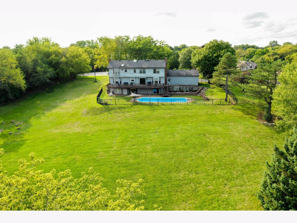
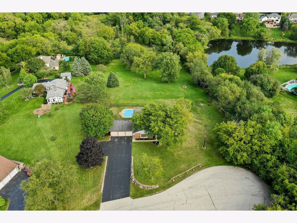
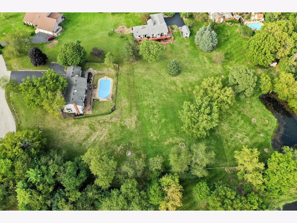
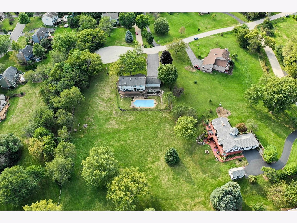
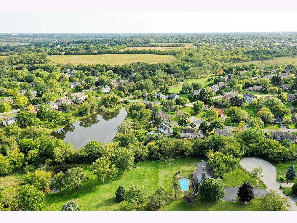
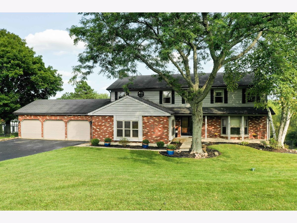
Room Specifics
Total Bedrooms: 4
Bedrooms Above Ground: 4
Bedrooms Below Ground: 0
Dimensions: —
Floor Type: Carpet
Dimensions: —
Floor Type: Carpet
Dimensions: —
Floor Type: Carpet
Full Bathrooms: 4
Bathroom Amenities: Whirlpool,Separate Shower
Bathroom in Basement: 1
Rooms: Office,Mud Room
Basement Description: Unfinished,Exterior Access
Other Specifics
| 3 | |
| Concrete Perimeter | |
| Asphalt | |
| Deck, Patio, In Ground Pool, Storms/Screens, Outdoor Grill | |
| Cul-De-Sac,Fenced Yard,Landscaped,Water View,Wooded,Mature Trees | |
| 242X200X469X208 | |
| — | |
| Full | |
| Skylight(s), Bar-Wet, Second Floor Laundry | |
| Range, Microwave, Dishwasher, Refrigerator, Washer, Dryer | |
| Not in DB | |
| Lake, Street Paved | |
| — | |
| — | |
| Gas Starter |
Tax History
| Year | Property Taxes |
|---|---|
| 2016 | $10,887 |
| 2020 | $12,464 |
Contact Agent
Nearby Similar Homes
Nearby Sold Comparables
Contact Agent
Listing Provided By
Weichert Realtors-McKee Real Estate

