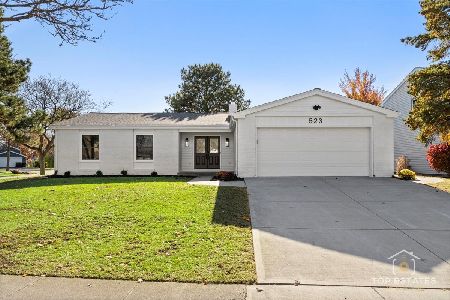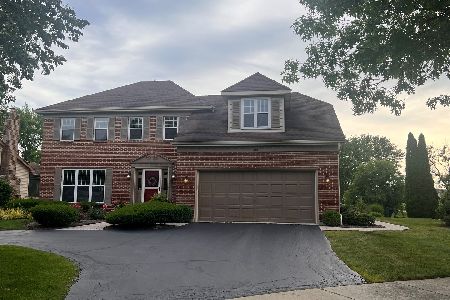1100 Oakwood Drive, Westmont, Illinois 60559
$475,000
|
Sold
|
|
| Status: | Closed |
| Sqft: | 2,558 |
| Cost/Sqft: | $188 |
| Beds: | 4 |
| Baths: | 3 |
| Year Built: | 1986 |
| Property Taxes: | $8,911 |
| Days On Market: | 1720 |
| Lot Size: | 0,22 |
Description
WELCOME TO THIS BEAUTIFUL AND WELL MAINTAINED PROPERTY-THIS HOME SITS ON A PREMIUM LOT WITH PICTURESQUE VIEWS OF THE GOLF COURSE-THERE HAVE BEEN MANY RECENT UPGRADES WHICH INCLUDE NEW FURNACE, AC, AND HOT WATER HEATER ALL INSTALLED IN 2016-NEW CONCRETE DRIVEWAY IN 2019-NICE SIZE FORMAL LIVING AND DINING ROOM HAS CROWN MOLDING-BRIGHT AND SUNNY EAT IN KITCHEN FEATURES MANY CABINETS, COUNTER SPACE, CAN LIGHTING, PANTRY, AND HARDWOOD FLOORING-KITCHEN LOOKS INTO THE LARGE SPACIOUS FAMILY ROOM-VAULTED CEILINGS AND A GAS FIREPLACE IN THE LARGE FAMILY ROOM SPACE-REMODELED POWDER ROOM WITH A NEW VANITY, TOILET, AND TILE FLOORING-MAIN FLOOR LAUNDRY ROOM HAS A FULL SHOWER AND NEW WASHER/DRYER IN 2016-ENJOY THE SCREEN IN DECK SPACE WITH SKYLIGHTS, VAULTED CEILINGS, AND STUNNING OPEN VIEWS OF THE GOLF COURSE-4 LARGE BEDROOMS ON THE 2ND FLOOR WITH GENEROUS CLOSET SPACE-LARGEST ROOM OFFERS BUILT IN SHELVING AND READING NOOK ALSO MAKES A GREAT OFFICE-UNFINISHED BASEMENT IS WAITING FOR YOUR FINISHING IDEAS-RELAX ON THE PATIO AND ENJOY THE VIEWS-THIS HOME IS GREAT FOR ENTERTAINING! THIS IS A 10! PROPERTY IS SOLD AS IS
Property Specifics
| Single Family | |
| — | |
| — | |
| 1986 | |
| Partial | |
| — | |
| No | |
| 0.22 |
| Du Page | |
| Oakwood | |
| — / Not Applicable | |
| None | |
| Public | |
| Public Sewer | |
| 11072832 | |
| 0634402014 |
Property History
| DATE: | EVENT: | PRICE: | SOURCE: |
|---|---|---|---|
| 28 May, 2021 | Sold | $475,000 | MRED MLS |
| 4 May, 2021 | Under contract | $479,900 | MRED MLS |
| 1 May, 2021 | Listed for sale | $479,900 | MRED MLS |
| 30 Sep, 2025 | Sold | $682,000 | MRED MLS |
| 31 Aug, 2025 | Under contract | $695,740 | MRED MLS |
| — | Last price change | $700,000 | MRED MLS |
| 31 Jul, 2025 | Listed for sale | $700,000 | MRED MLS |
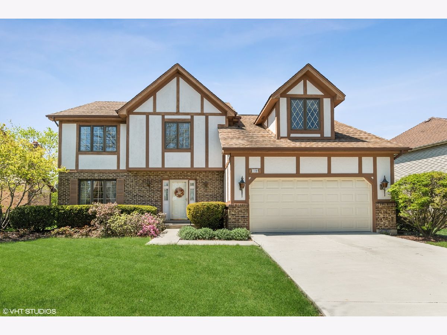
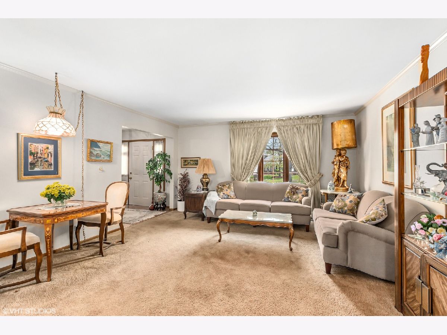
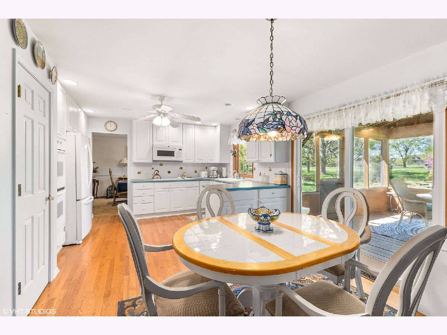
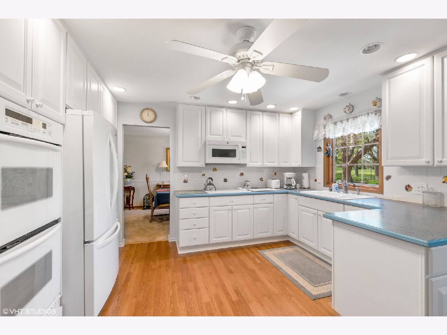
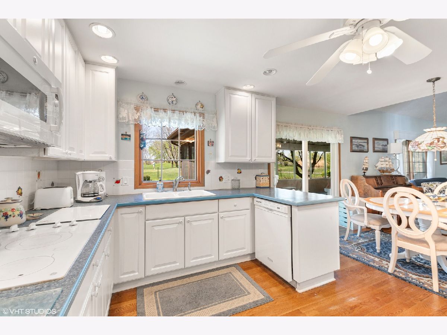
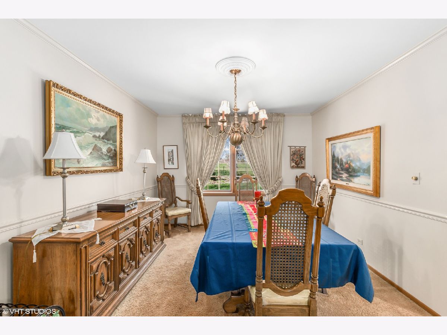
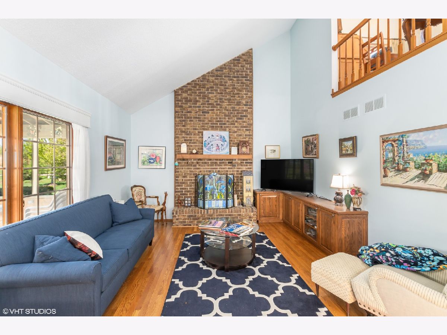
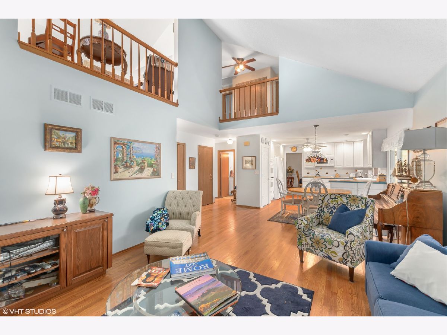
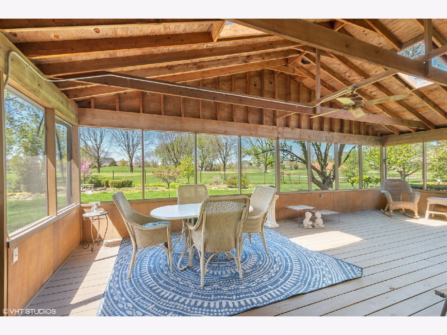
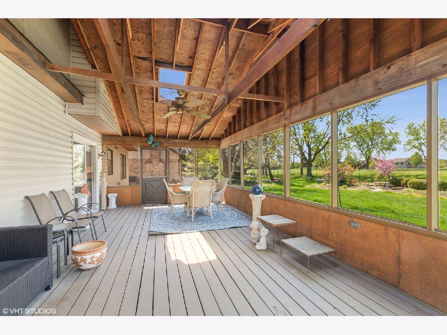
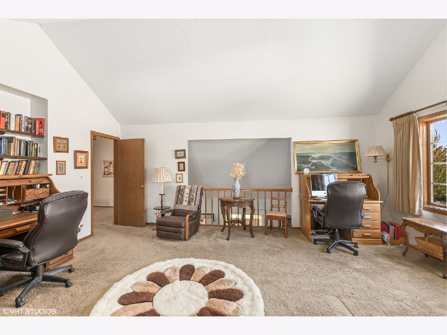
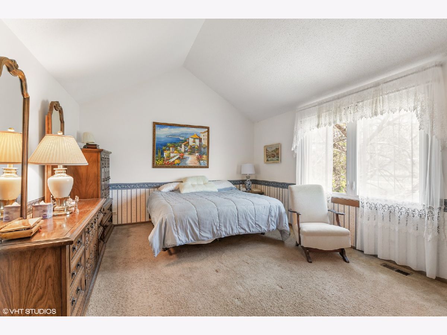
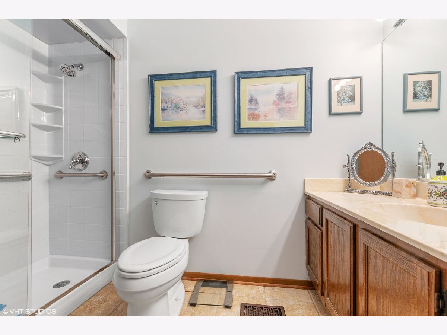
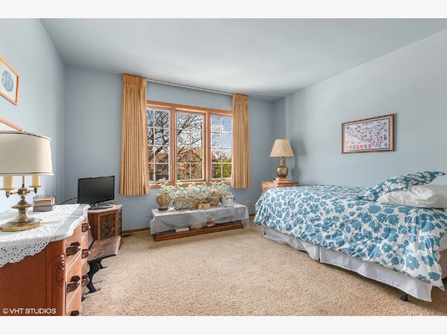
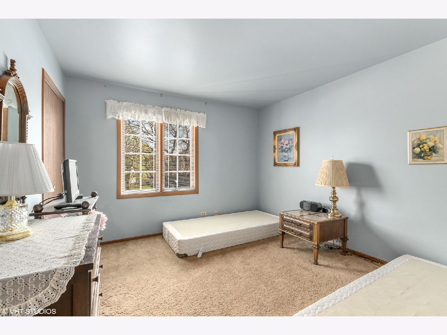
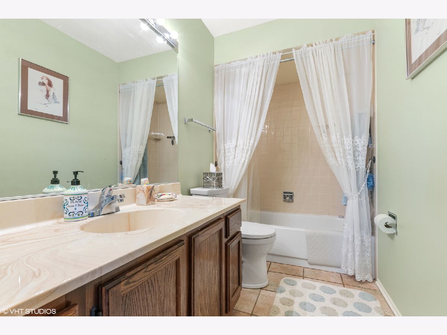
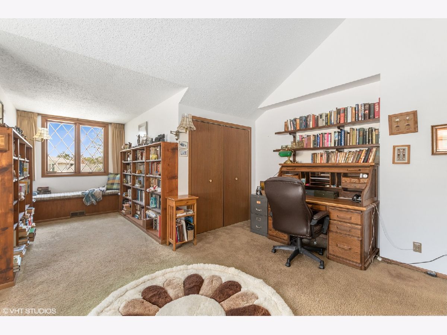
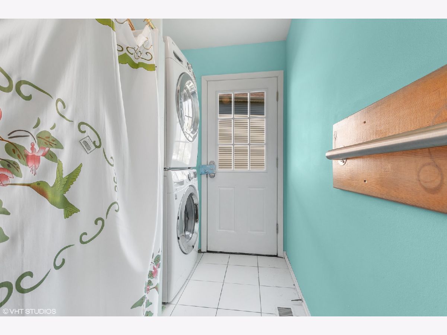
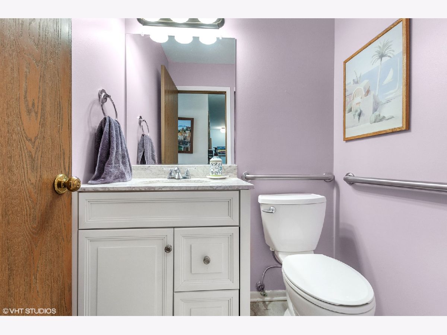
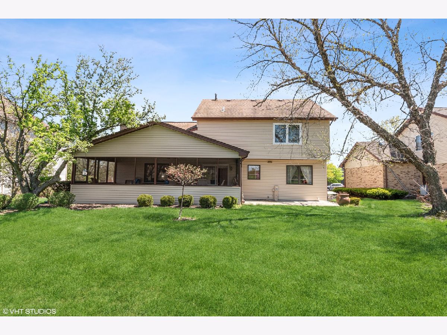
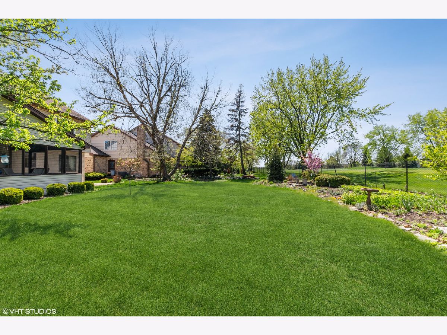
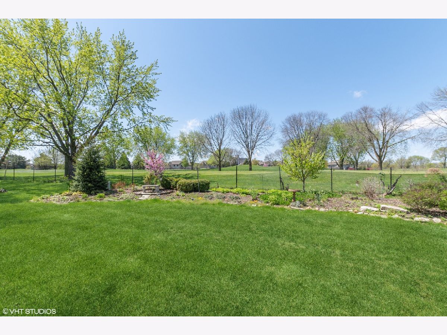
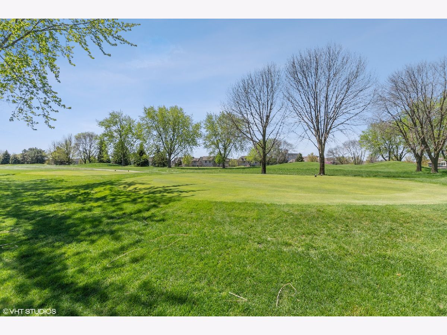
Room Specifics
Total Bedrooms: 4
Bedrooms Above Ground: 4
Bedrooms Below Ground: 0
Dimensions: —
Floor Type: Carpet
Dimensions: —
Floor Type: Carpet
Dimensions: —
Floor Type: Carpet
Full Bathrooms: 3
Bathroom Amenities: —
Bathroom in Basement: 0
Rooms: Walk In Closet,Screened Porch
Basement Description: Unfinished,Crawl
Other Specifics
| 2 | |
| Concrete Perimeter | |
| Concrete | |
| Patio | |
| Golf Course Lot,Landscaped,Mature Trees,Views | |
| 69X149X69X134 | |
| Unfinished | |
| Full | |
| Vaulted/Cathedral Ceilings, Skylight(s), Hardwood Floors, First Floor Laundry, Built-in Features, Walk-In Closet(s), Bookcases | |
| Double Oven, Microwave, Dishwasher, Refrigerator, Washer, Dryer, Cooktop | |
| Not in DB | |
| Park, Curbs, Sidewalks, Street Lights, Street Paved | |
| — | |
| — | |
| Gas Starter |
Tax History
| Year | Property Taxes |
|---|---|
| 2021 | $8,911 |
| 2025 | $10,117 |
Contact Agent
Nearby Sold Comparables
Contact Agent
Listing Provided By
@properties

