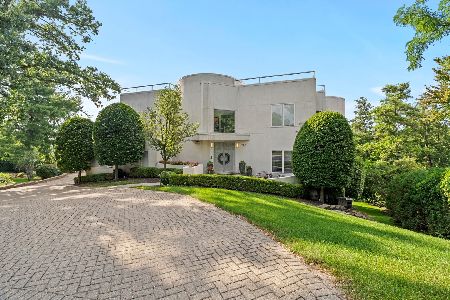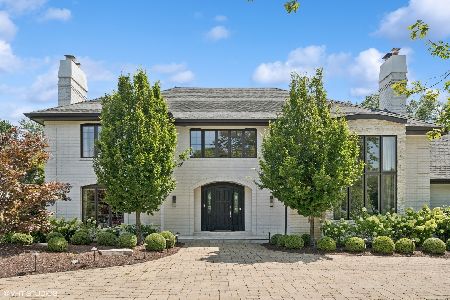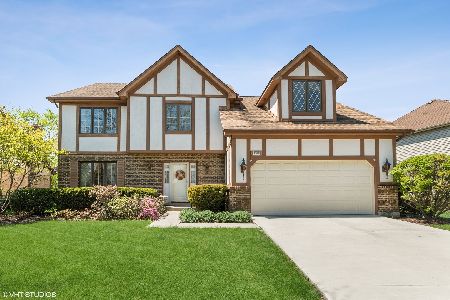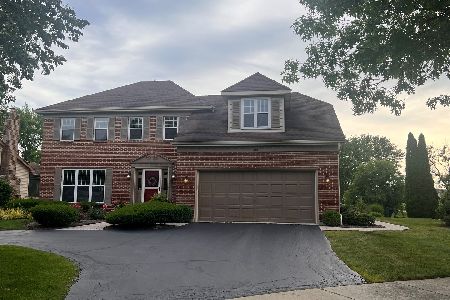1100 Oakwood Drive, Westmont, Illinois 60559
$682,000
|
Sold
|
|
| Status: | Closed |
| Sqft: | 3,016 |
| Cost/Sqft: | $231 |
| Beds: | 4 |
| Baths: | 3 |
| Year Built: | 1986 |
| Property Taxes: | $10,117 |
| Days On Market: | 179 |
| Lot Size: | 0,22 |
Description
Welcome to 1100 Oakwood Dr, a beautifully updated 4-bedroom, 2.1-bath Tudor-style gem located on a premium lot backing to the Willow Crest Golf Course, nestled within the highly sought-after Oakwood Subdivision. Renovated in 2021, the home boasts rich hardwood flooring throughout both levels and a spacious, sun-filled layout. Enjoy formal living and dining rooms, plus a chef-inspired kitchen featuring granite countertops, extended-height white cabinetry, dual pantries, and a full suite of stainless steel appliances-perfect for both daily living and entertaining. The showstopper vaulted family room offers 16-foot ceilings, triple skylights, and a cozy gas fireplace, flowing seamlessly into a large screened-in sunroom with panoramic views of the backyard. Whether you're hosting or relaxing, you'll love catching those gorgeous sunset views from the comfort of the porch. Upstairs, the primary suite features a walk-in closet, while the oversized second bedroom includes two closets and hidden attic storage behind each. The third and fourth bedrooms are generously sized, and there's also a dedicated library/office space, ideal for working from home or creating a quiet retreat. Additional upgrades include a radon mitigation system, backup sump pump, and a spacious unfinished basement waiting for your custom touch. Located just a short walk via secure paths to Ty Warner Park, and minutes from three Metra stations, FMC Natatorium, downtown Westmont, and major highways. You're in the district for top-ranked schools, including Westmont High School, a National Blue Ribbon School with a top 1% AP program.
Property Specifics
| Single Family | |
| — | |
| — | |
| 1986 | |
| — | |
| — | |
| No | |
| 0.22 |
| — | |
| Oakwood | |
| 132 / Annual | |
| — | |
| — | |
| — | |
| 12396857 | |
| 0634402014 |
Nearby Schools
| NAME: | DISTRICT: | DISTANCE: | |
|---|---|---|---|
|
Grade School
C E Miller Elementary School |
201 | — | |
|
Middle School
Westmont Junior High School |
201 | Not in DB | |
|
High School
Westmont High School |
201 | Not in DB | |
|
Alternate Elementary School
J T Manning Elementary School |
— | Not in DB | |
Property History
| DATE: | EVENT: | PRICE: | SOURCE: |
|---|---|---|---|
| 28 May, 2021 | Sold | $475,000 | MRED MLS |
| 4 May, 2021 | Under contract | $479,900 | MRED MLS |
| 1 May, 2021 | Listed for sale | $479,900 | MRED MLS |
| 30 Sep, 2025 | Sold | $682,000 | MRED MLS |
| 31 Aug, 2025 | Under contract | $695,740 | MRED MLS |
| — | Last price change | $700,000 | MRED MLS |
| 31 Jul, 2025 | Listed for sale | $700,000 | MRED MLS |
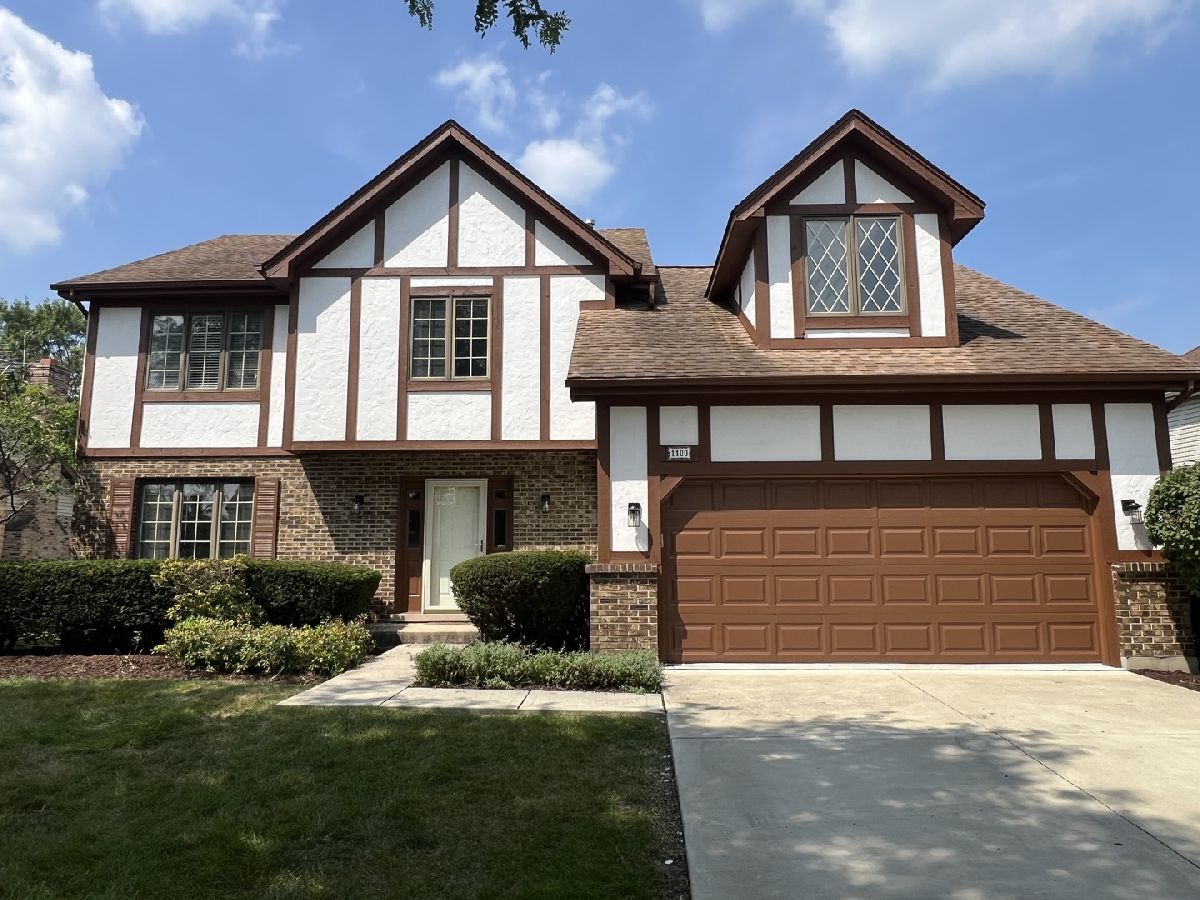
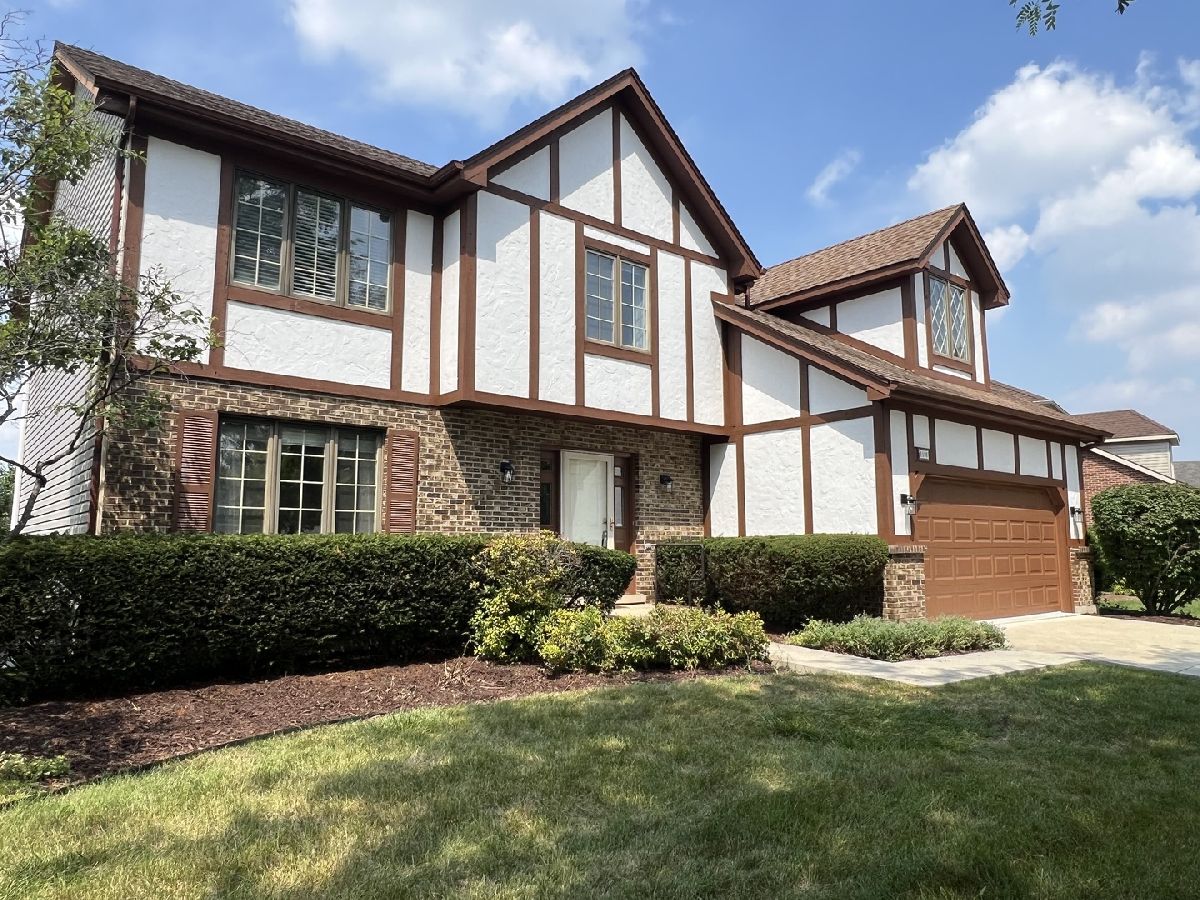




























Room Specifics
Total Bedrooms: 4
Bedrooms Above Ground: 4
Bedrooms Below Ground: 0
Dimensions: —
Floor Type: —
Dimensions: —
Floor Type: —
Dimensions: —
Floor Type: —
Full Bathrooms: 3
Bathroom Amenities: —
Bathroom in Basement: 0
Rooms: —
Basement Description: —
Other Specifics
| 2 | |
| — | |
| — | |
| — | |
| — | |
| 69X149X69X134 | |
| Unfinished | |
| — | |
| — | |
| — | |
| Not in DB | |
| — | |
| — | |
| — | |
| — |
Tax History
| Year | Property Taxes |
|---|---|
| 2021 | $8,911 |
| 2025 | $10,117 |
Contact Agent
Nearby Similar Homes
Nearby Sold Comparables
Contact Agent
Listing Provided By
Compass

