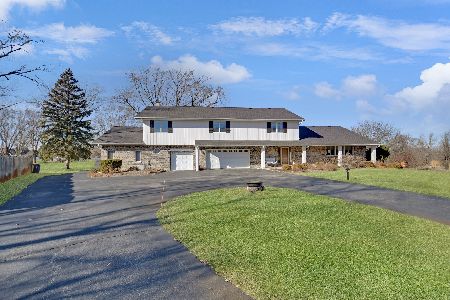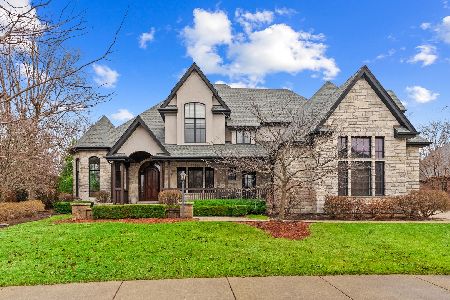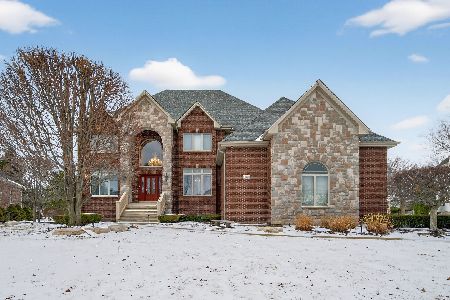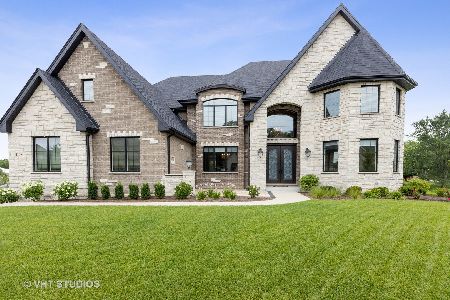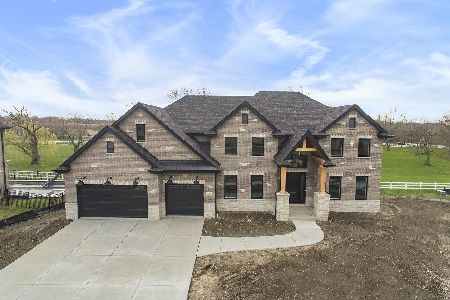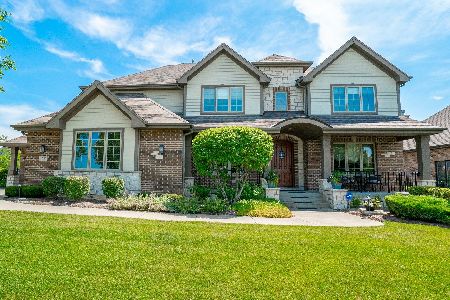11060 Deer Haven Lane, Orland Park, Illinois 60467
$800,000
|
Sold
|
|
| Status: | Closed |
| Sqft: | 4,566 |
| Cost/Sqft: | $179 |
| Beds: | 4 |
| Baths: | 4 |
| Year Built: | 2016 |
| Property Taxes: | $20,403 |
| Days On Market: | 2142 |
| Lot Size: | 0,34 |
Description
Elegance and Timeless Luxury in Orland Park! This Executive Home in Upscale Deer Haven is a Masterpiece of Design Nestled in an Enclave of Luxury Homes. The Grand 2-Story Foyer Opens to the Living Room, Dining Room & Sweeping Staircase. Open Floor Plan Invites You to Both Entertain and Relax. Stunning, Gourmet Kitchen is the Heart of the Home! Kitchen has all SS Thermador Appliances and Large Center Island w/Bkfst Bar. Notice the Bump Out in the Back of the Home Moves the Breakfast Room out of the Walkway which Opens up the Kitchen making it even Larger! Bright Sunny Home has a Panoramic View of Nature. FR has a complex Box Beam Coffered Ceiling w/Stone Fireplace. Custom Finishes throughout the Home. Take your Entertaining outside to the Covered, Stamped, Lighted Patio with Ceiling Fan and RARE Private Backyard Lined w/Mature Trees. Sleek Hdwd Flrs Flow Thru Entire Main Level and Upstairs Hall. Elegant Master Suite has Vaulted Ceiling, Spa Bath and Huge Walk-in Closet with Custom Organizers. 2nd BR has Private Ensuite Bath. 3rd & 4th BRs share Jack-N-Jill Bath. Upstairs Bonus Room used as an Exercise Room. Owner would like to leave the equipment if wanted. (6K value) First Floor Office with Closet can Easily be used as a Bedroom. Basement has Rough-in Plumbing for Bath. Basement Walls are Insulated Ready to Finish. Click on 3D & Virtual Tour. Near Restaurants, Train, Airport, Hwys.
Property Specifics
| Single Family | |
| — | |
| Traditional | |
| 2016 | |
| Full | |
| — | |
| No | |
| 0.34 |
| Cook | |
| Deer Haven | |
| 850 / Annual | |
| Insurance,Other | |
| Lake Michigan | |
| Public Sewer, Sewer-Storm | |
| 10691277 | |
| 27081050250000 |
Nearby Schools
| NAME: | DISTRICT: | DISTANCE: | |
|---|---|---|---|
|
Grade School
Centennial School |
135 | — | |
|
Middle School
Orland Junior High School |
135 | Not in DB | |
|
High School
Carl Sandburg High School |
230 | Not in DB | |
Property History
| DATE: | EVENT: | PRICE: | SOURCE: |
|---|---|---|---|
| 19 Aug, 2016 | Sold | $850,000 | MRED MLS |
| 18 May, 2016 | Under contract | $859,900 | MRED MLS |
| 25 Feb, 2016 | Listed for sale | $859,900 | MRED MLS |
| 28 Aug, 2020 | Sold | $800,000 | MRED MLS |
| 7 Aug, 2020 | Under contract | $819,000 | MRED MLS |
| — | Last price change | $829,000 | MRED MLS |
| 16 Apr, 2020 | Listed for sale | $880,000 | MRED MLS |
| 16 Jul, 2021 | Sold | $885,000 | MRED MLS |
| 29 May, 2021 | Under contract | $899,000 | MRED MLS |
| 28 May, 2021 | Listed for sale | $899,000 | MRED MLS |
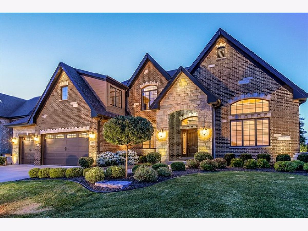
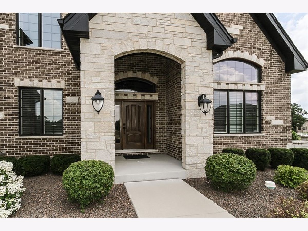
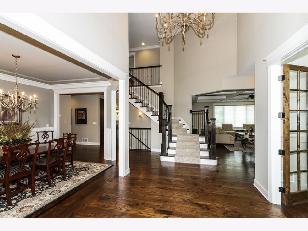
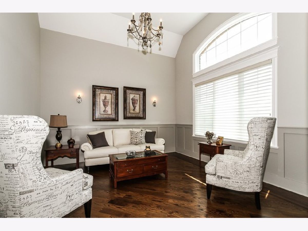
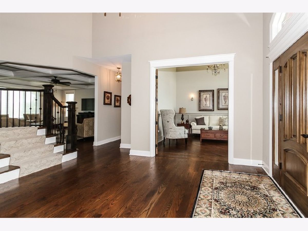
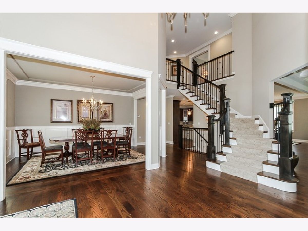
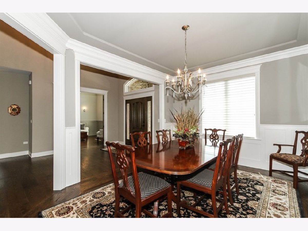
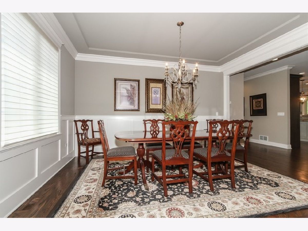
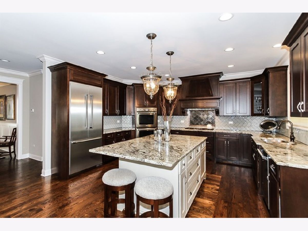
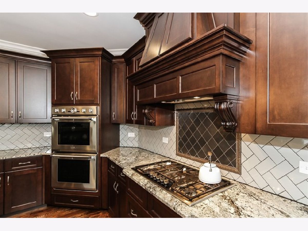
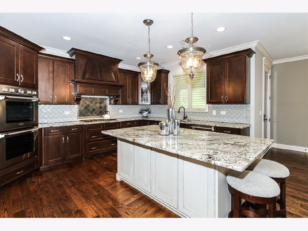
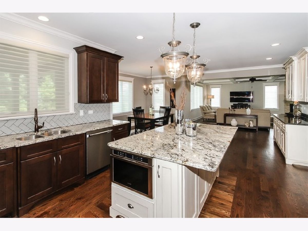
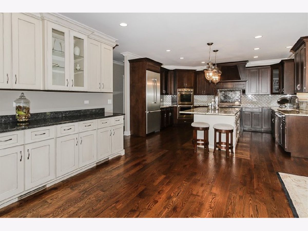
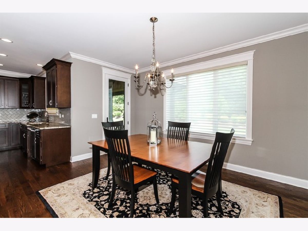
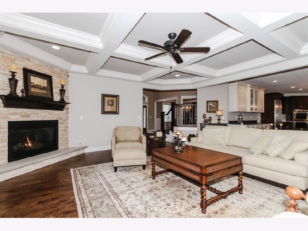
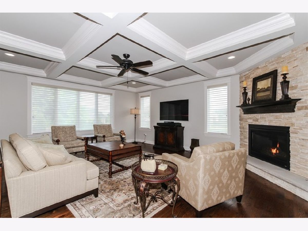
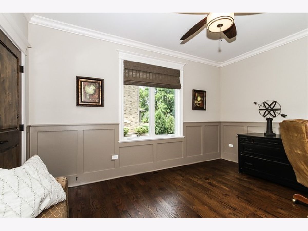
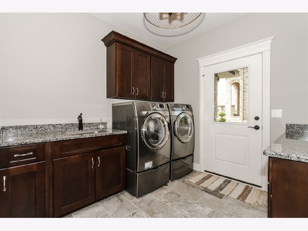
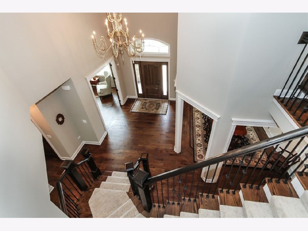
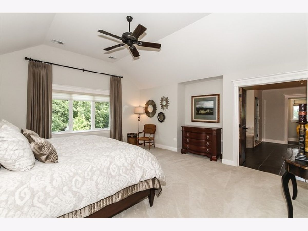
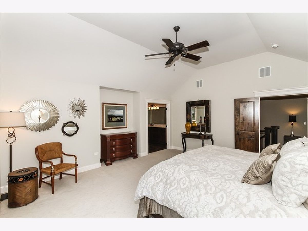
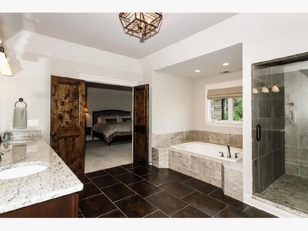
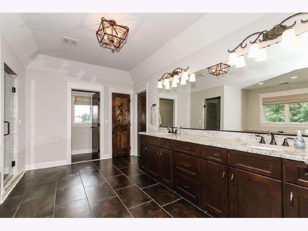
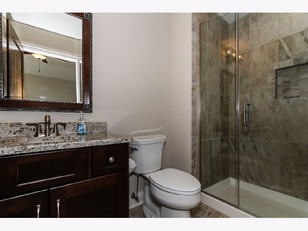
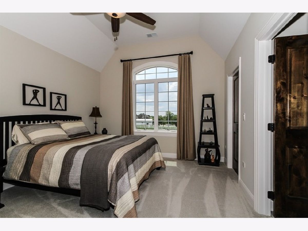
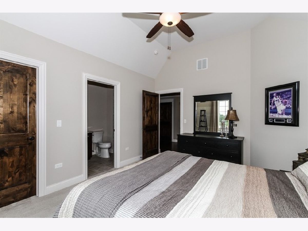
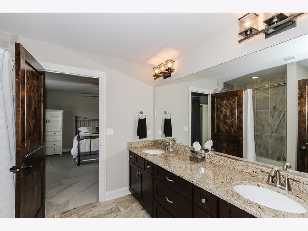
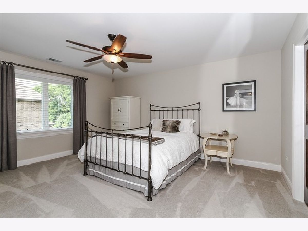
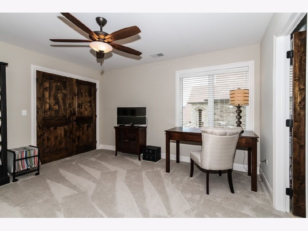
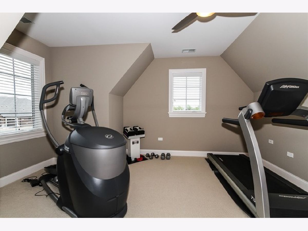
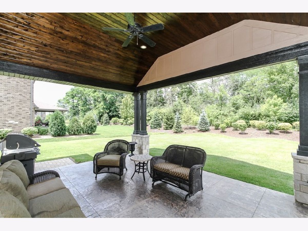
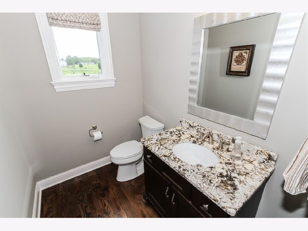
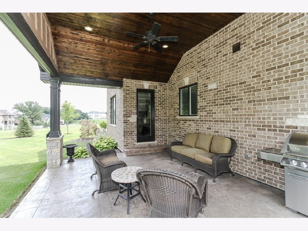
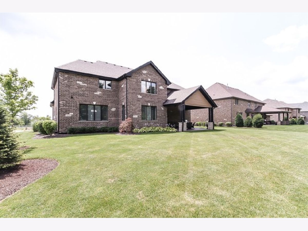
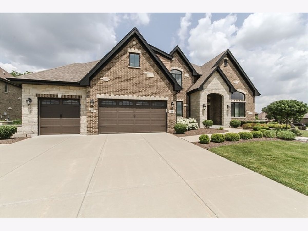
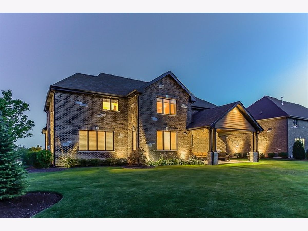
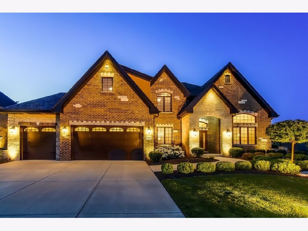
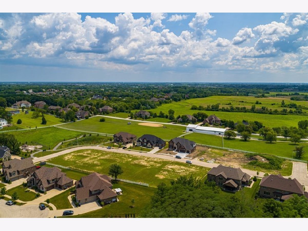
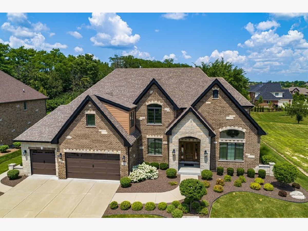
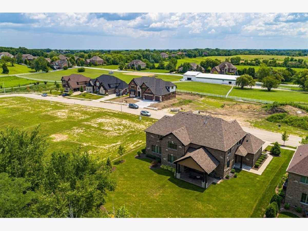
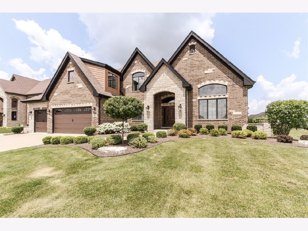
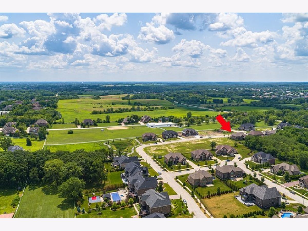
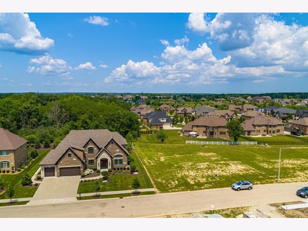
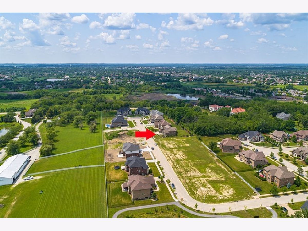
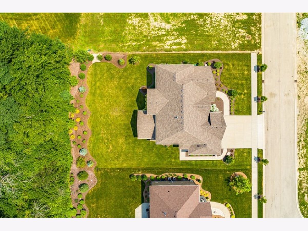
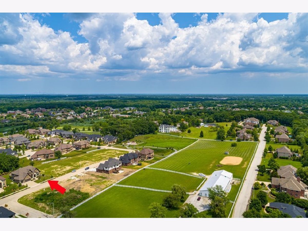
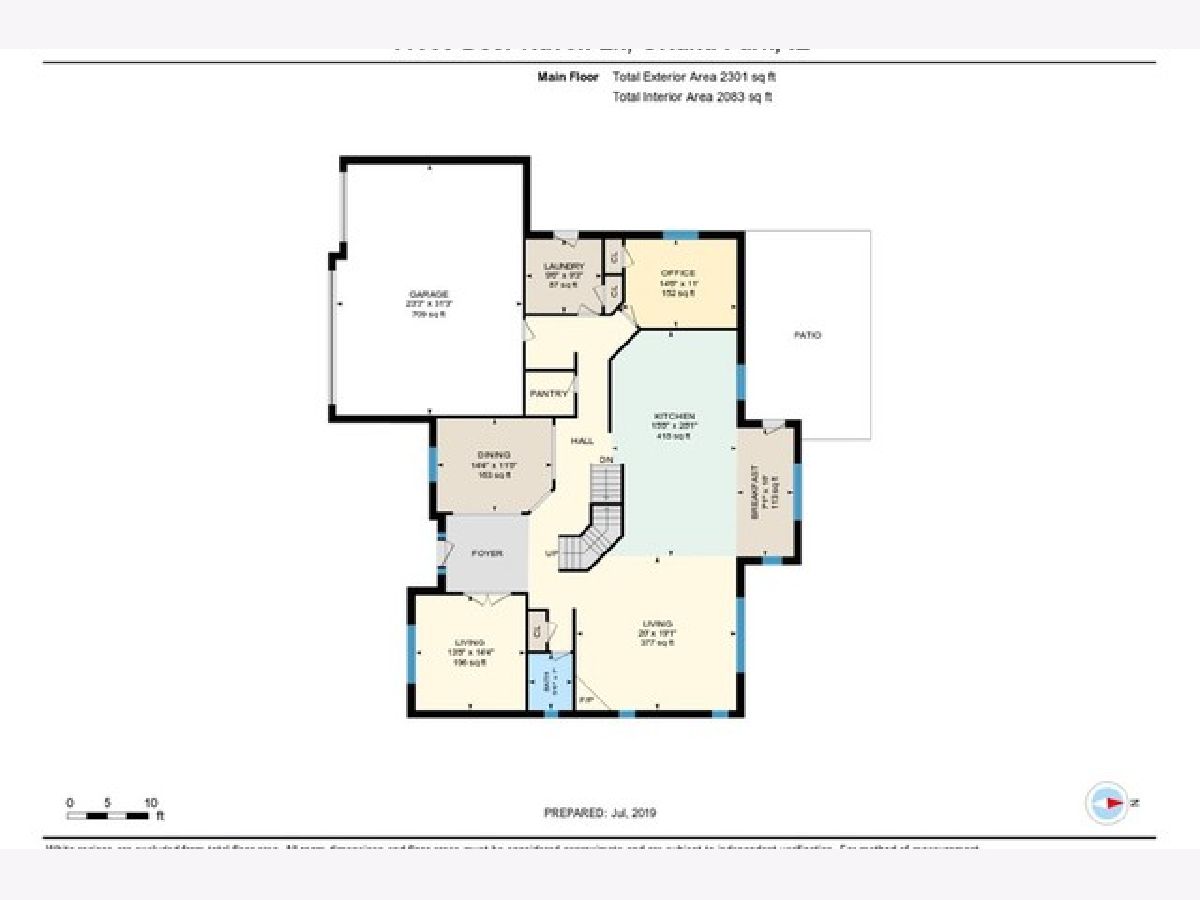
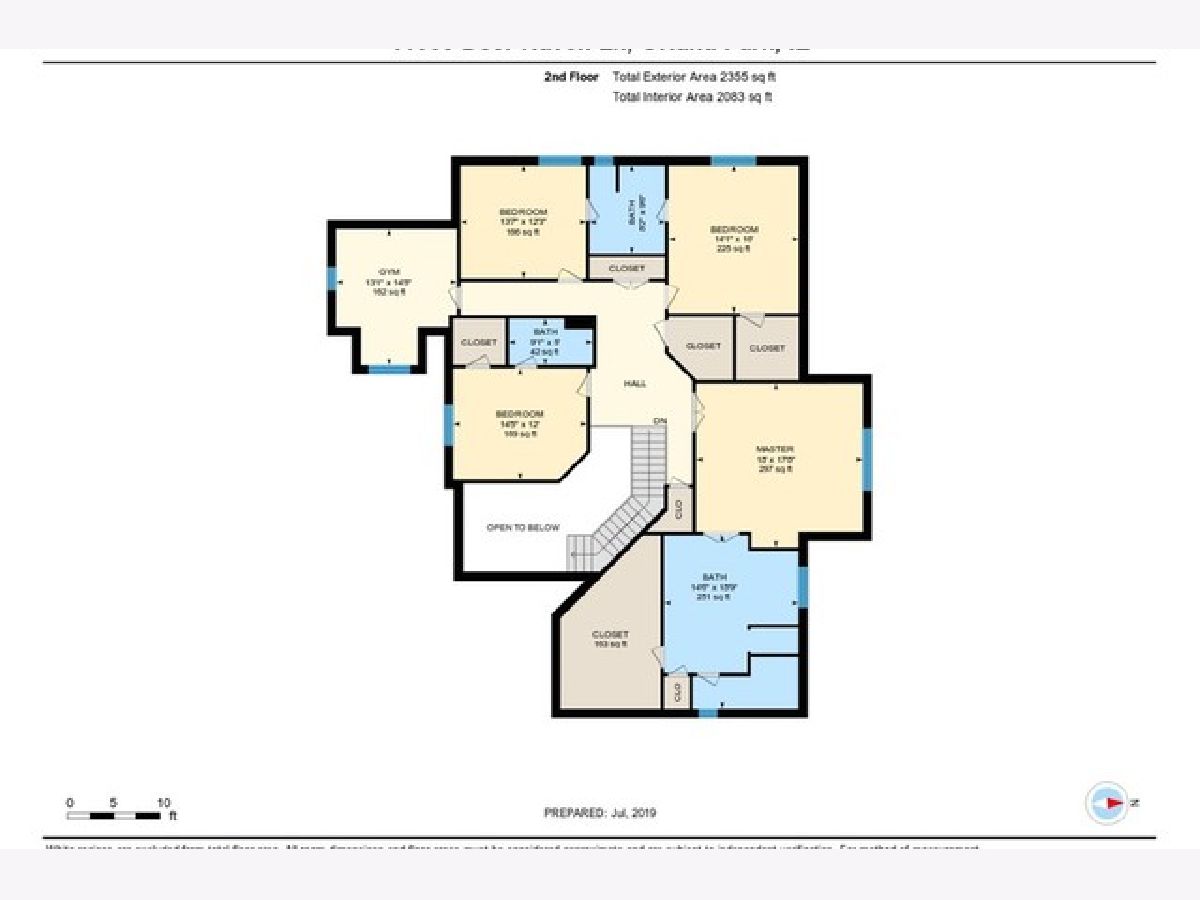
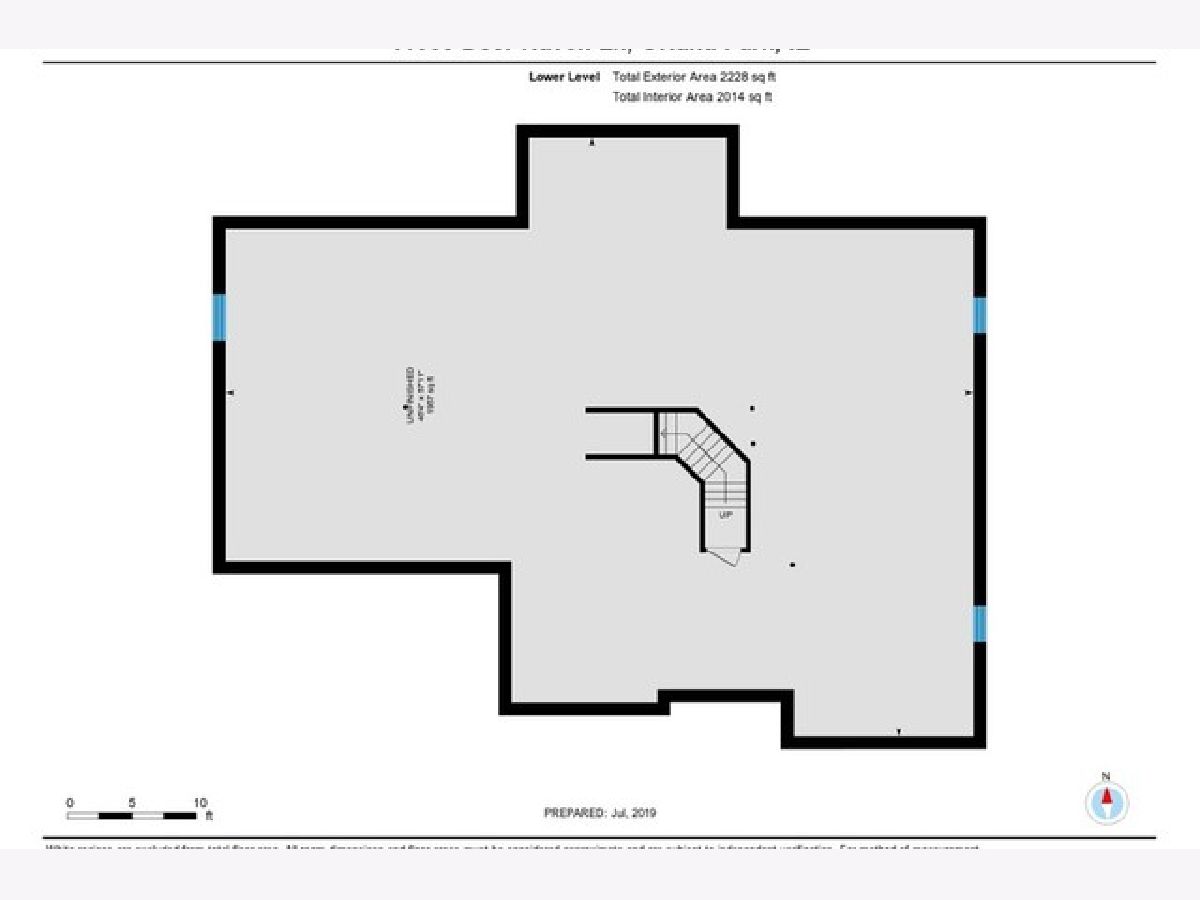
Room Specifics
Total Bedrooms: 4
Bedrooms Above Ground: 4
Bedrooms Below Ground: 0
Dimensions: —
Floor Type: Carpet
Dimensions: —
Floor Type: Carpet
Dimensions: —
Floor Type: Carpet
Full Bathrooms: 4
Bathroom Amenities: Whirlpool,Separate Shower,Double Sink,Garden Tub,European Shower,Double Shower
Bathroom in Basement: 0
Rooms: Office,Bonus Room,Breakfast Room
Basement Description: Unfinished,Bathroom Rough-In,Egress Window
Other Specifics
| 3 | |
| Concrete Perimeter | |
| Concrete | |
| Patio, Stamped Concrete Patio | |
| — | |
| 100X150X100X150 | |
| — | |
| Full | |
| Vaulted/Cathedral Ceilings, Hardwood Floors, First Floor Laundry, Walk-In Closet(s) | |
| Double Oven, Microwave, Dishwasher, High End Refrigerator, Washer, Dryer, Disposal, Stainless Steel Appliance(s), Cooktop, Built-In Oven, Range Hood | |
| Not in DB | |
| Park, Curbs, Sidewalks, Street Lights, Street Paved | |
| — | |
| — | |
| Gas Log, Gas Starter, Heatilator |
Tax History
| Year | Property Taxes |
|---|---|
| 2020 | $20,403 |
| 2021 | $20,980 |
Contact Agent
Nearby Similar Homes
Nearby Sold Comparables
Contact Agent
Listing Provided By
eXp Realty LLC


