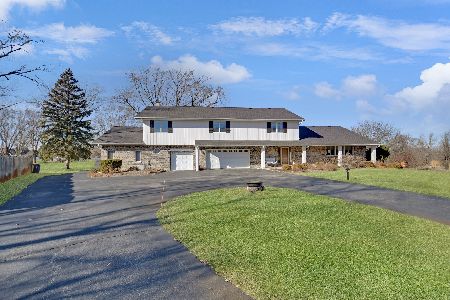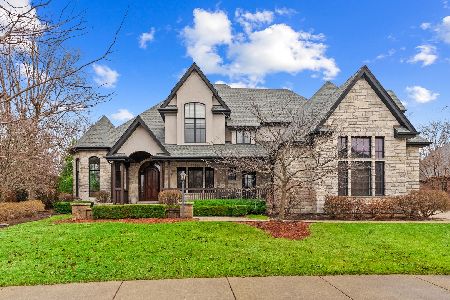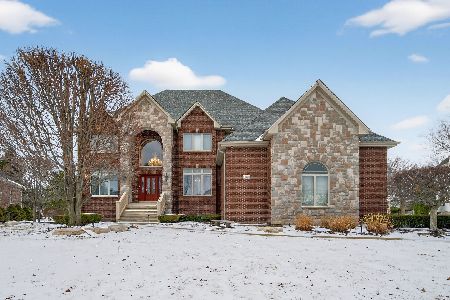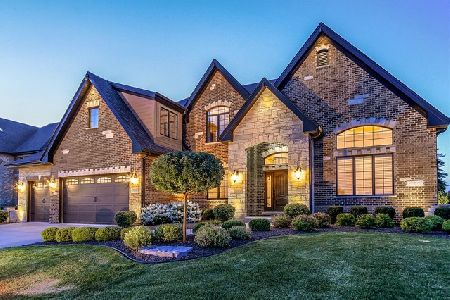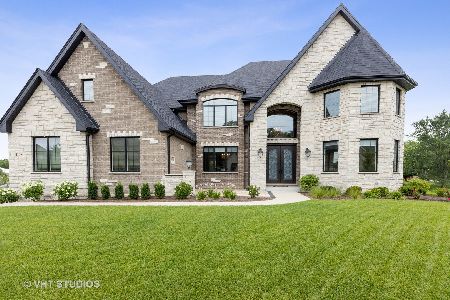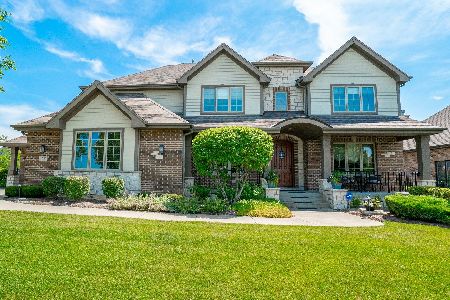11091 Deer Haven Lane, Orland Park, Illinois 60467
$1,250,000
|
Sold
|
|
| Status: | Closed |
| Sqft: | 6,000 |
| Cost/Sqft: | $208 |
| Beds: | 6 |
| Baths: | 6 |
| Year Built: | 2022 |
| Property Taxes: | $0 |
| Days On Market: | 1318 |
| Lot Size: | 0,00 |
Description
New Construction - Ready for Occupancy! Freshly Landscaped! This Flaherty Builders Custom Fintan model features 6 Bedrooms, 5-1/2 Bathrooms, 2-Story Foyer and Family Room, 3-Car Garage, and Full Finished Walk-Out Basement! A custom oak staircase greets you as you enter, leading your eye up to the second floor. Custom multi-width hardwood floors throughout the main living area! A formal dining room and home office are located at the front of the home, followed by a powder room, guest suite with full bathroom, large family room with 2-story fireplace, a fully equipped kitchen and dinette with walk-in pantry, and rounded out with a first floor mudroom located at the entry to the 3-car garage. Upstairs you will find a Jack and Jill bathroom with large bedrooms and walk-in closets, a private bedroom and bathroom with walk-in closet, laundry room with plenty of storage, and master suite. The master suite features a luxurious freestanding tub and walk-in shower with marble tile, an expansive vanity with two sinks, and a volume ceiling in the master closet with custom shelving. Headed downstairs from the family room, you have a large bedroom adjacent to a full bathroom, unfinished storage space, entertaining area complete with a wet bar and island, and a workout room. Sliding doors lead out to the patio at the basement, with stairs leading up to the Trex deck off the kitchen. No neighbors behind for a private feel! Hand-picked Designer Custom Finishes! Schedule a showing today to see this beautiful new home and make it yours!
Property Specifics
| Single Family | |
| — | |
| — | |
| 2022 | |
| — | |
| CUSTOM FINTAN | |
| No | |
| — |
| Cook | |
| Deer Haven | |
| 71 / Monthly | |
| — | |
| — | |
| — | |
| 11468637 | |
| 27081050210000 |
Nearby Schools
| NAME: | DISTRICT: | DISTANCE: | |
|---|---|---|---|
|
Grade School
Orland Park Elementary School |
135 | — | |
|
Middle School
Orland Junior High School |
135 | Not in DB | |
|
High School
Carl Sandburg High School |
230 | Not in DB | |
|
Alternate Elementary School
High Point Elementary School |
— | Not in DB | |
Property History
| DATE: | EVENT: | PRICE: | SOURCE: |
|---|---|---|---|
| 18 Aug, 2022 | Sold | $1,250,000 | MRED MLS |
| 26 Jul, 2022 | Under contract | $1,249,000 | MRED MLS |
| 19 Jul, 2022 | Listed for sale | $1,249,000 | MRED MLS |
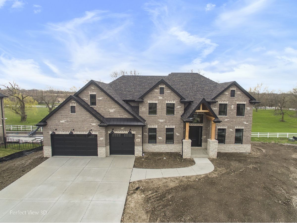
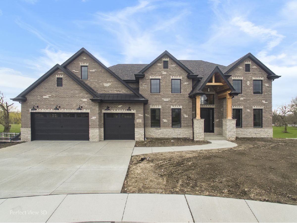
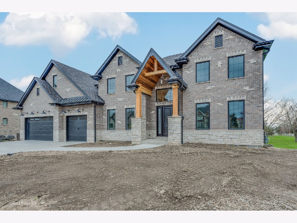
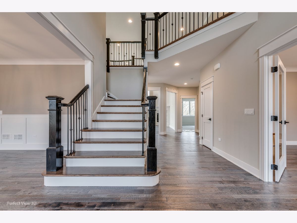
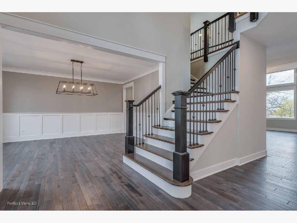
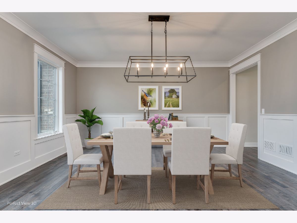
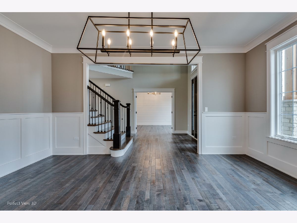
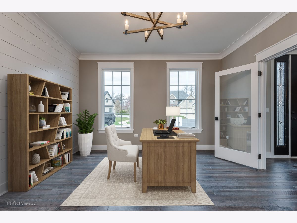
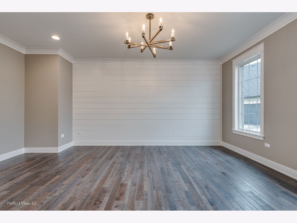
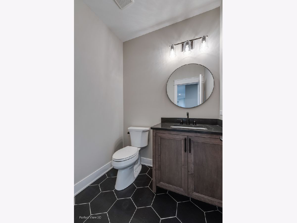
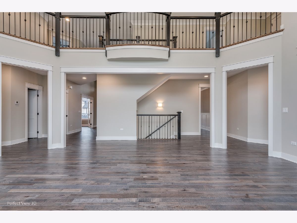
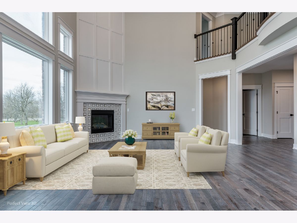
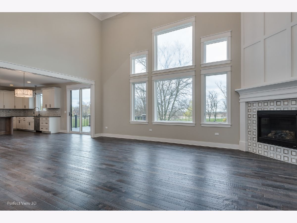
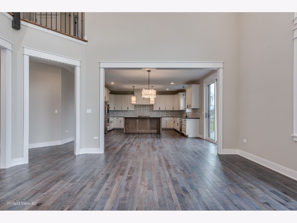
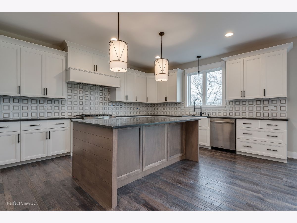
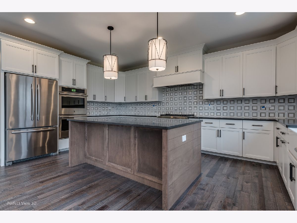
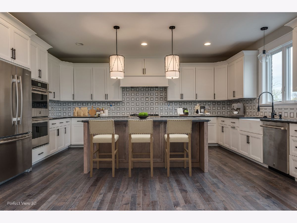
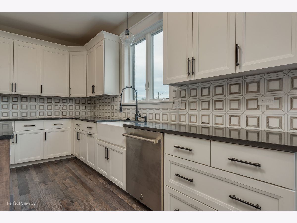
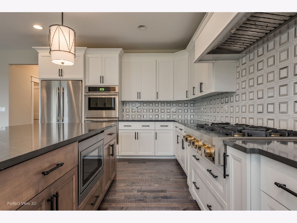
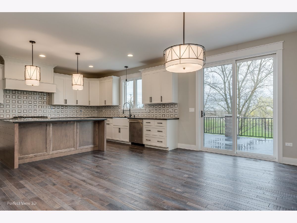
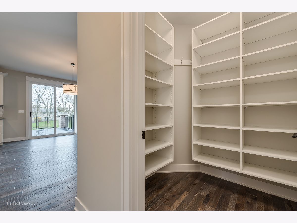
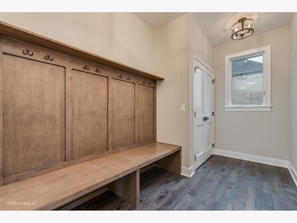
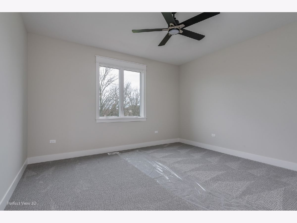
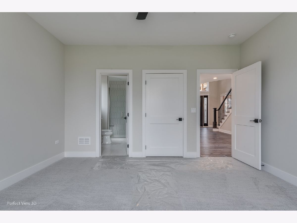
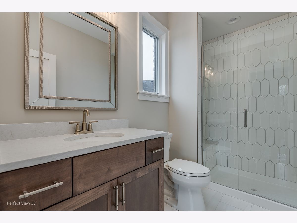
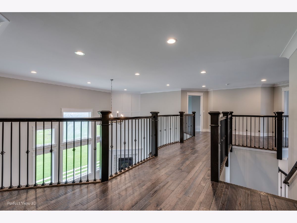
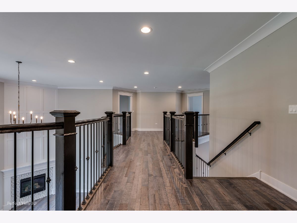
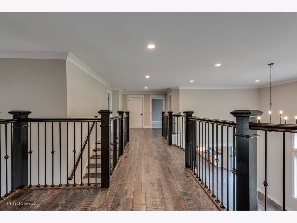
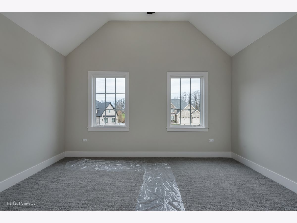
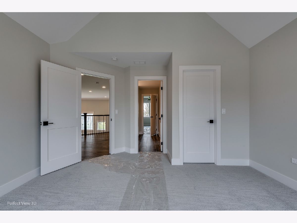
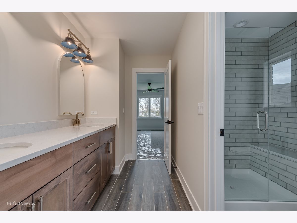
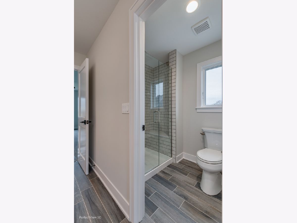
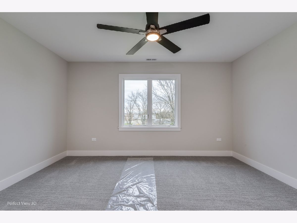
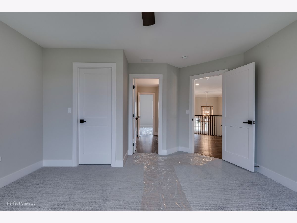
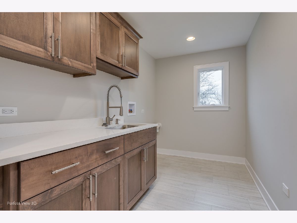
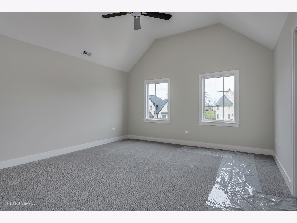
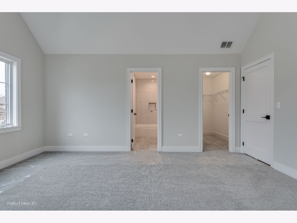
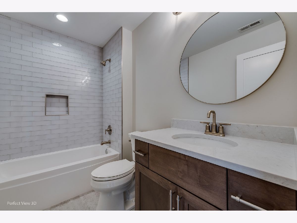
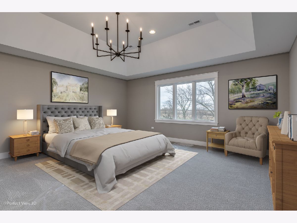
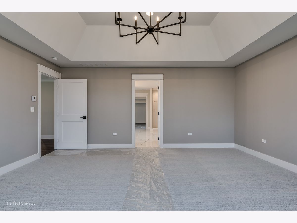
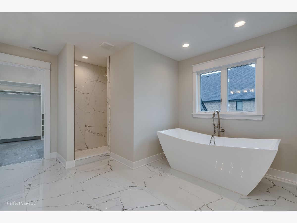
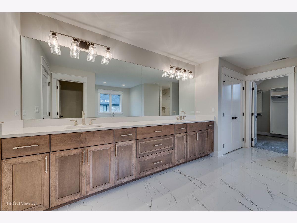
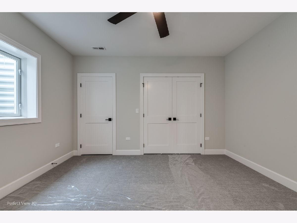
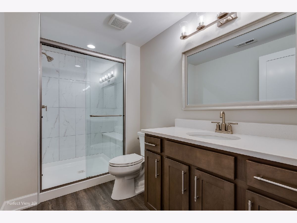
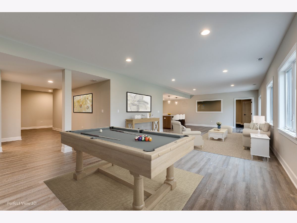
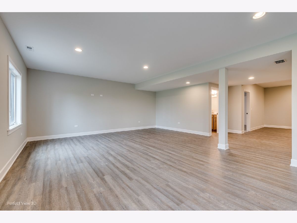
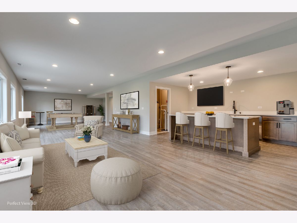
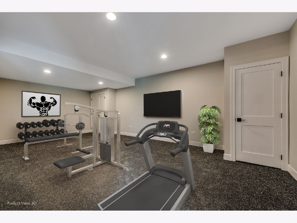
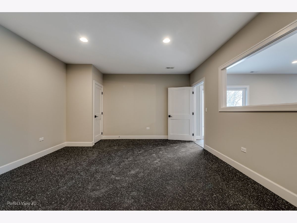
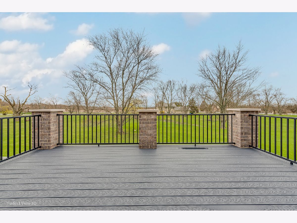
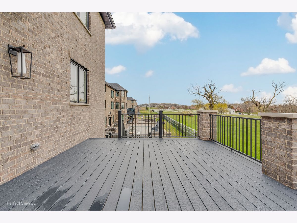
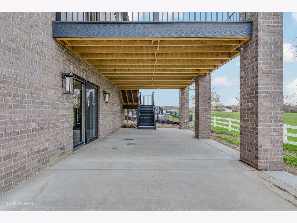
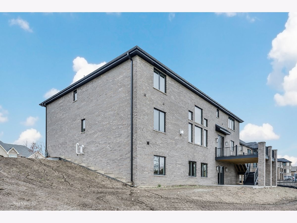
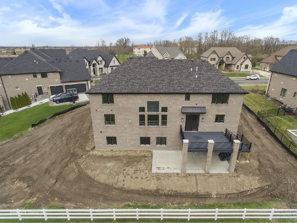
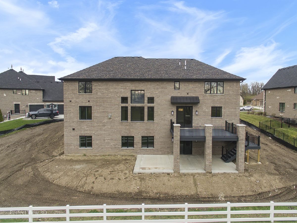
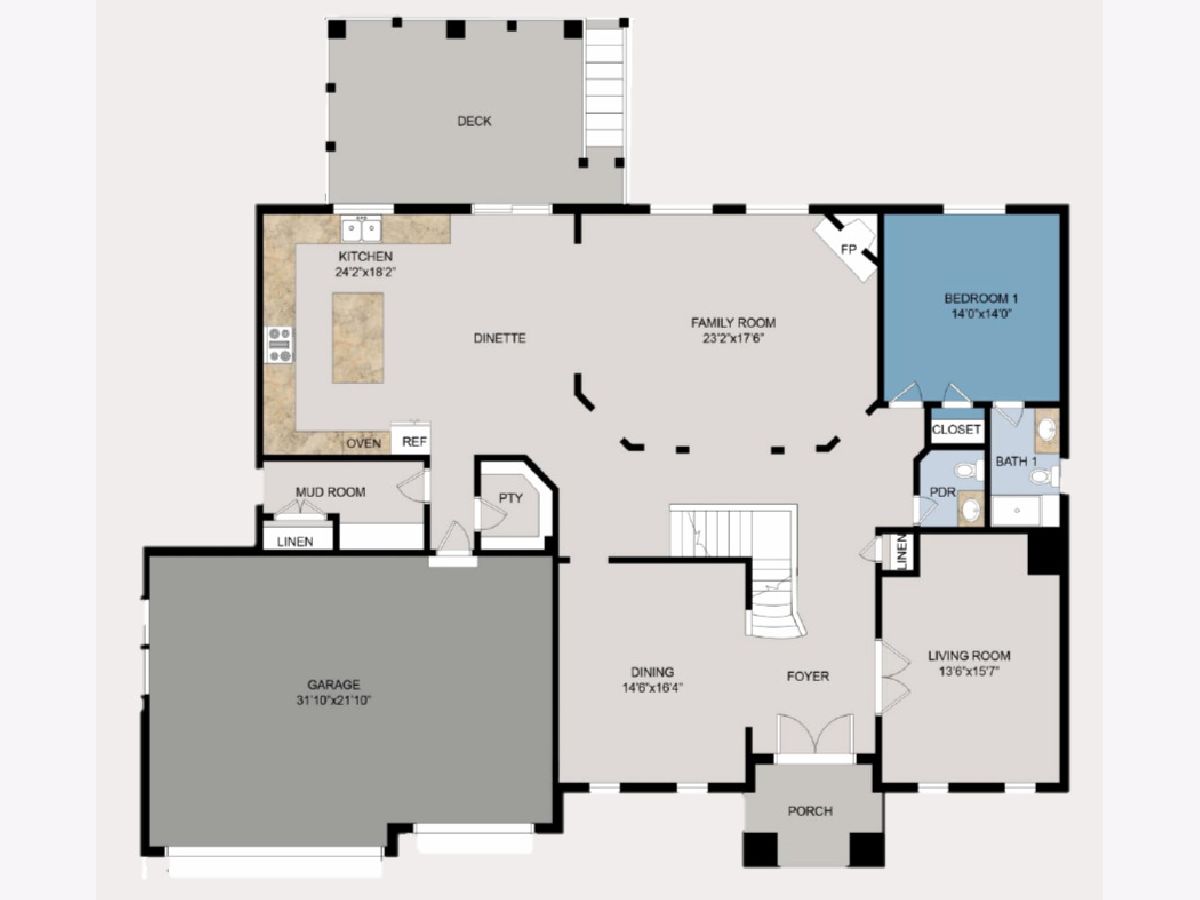
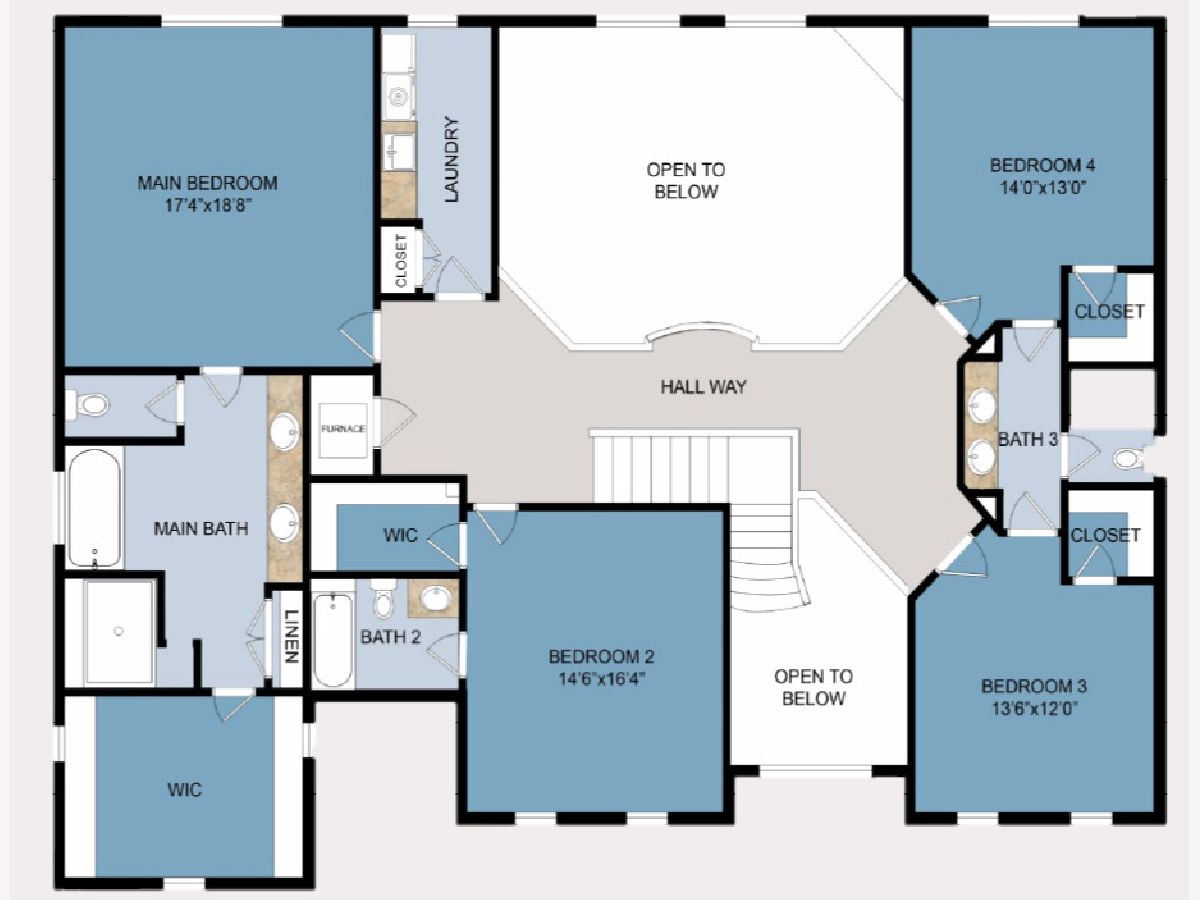
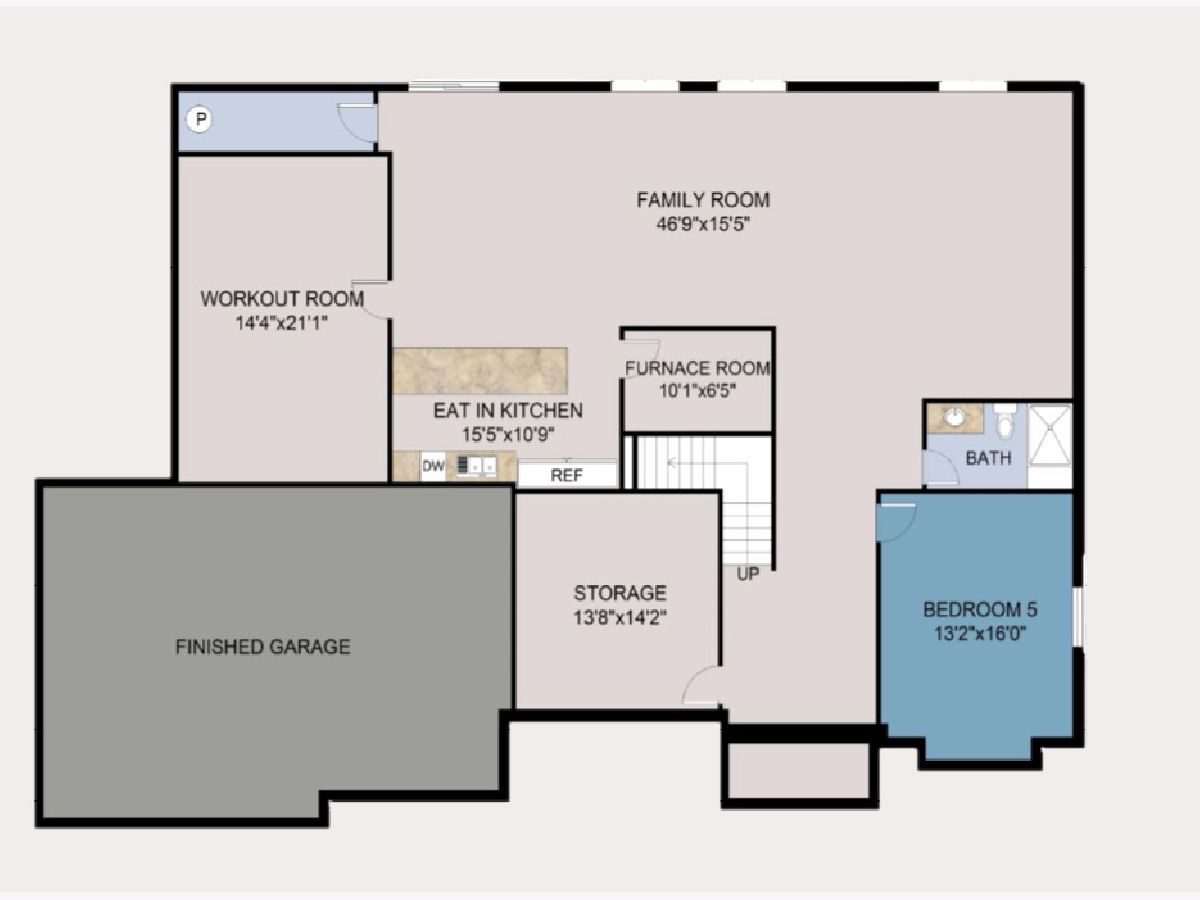
Room Specifics
Total Bedrooms: 6
Bedrooms Above Ground: 6
Bedrooms Below Ground: 0
Dimensions: —
Floor Type: —
Dimensions: —
Floor Type: —
Dimensions: —
Floor Type: —
Dimensions: —
Floor Type: —
Dimensions: —
Floor Type: —
Full Bathrooms: 6
Bathroom Amenities: Separate Shower,Double Sink,European Shower,Full Body Spray Shower,Soaking Tub
Bathroom in Basement: 1
Rooms: —
Basement Description: Finished,Bathroom Rough-In,Egress Window,Rec/Family Area,Storage Space
Other Specifics
| 3 | |
| — | |
| Concrete | |
| — | |
| — | |
| 91X55X134X177X154 | |
| Unfinished | |
| — | |
| — | |
| — | |
| Not in DB | |
| — | |
| — | |
| — | |
| — |
Tax History
| Year | Property Taxes |
|---|
Contact Agent
Nearby Similar Homes
Nearby Sold Comparables
Contact Agent
Listing Provided By
Hoff, Realtors


