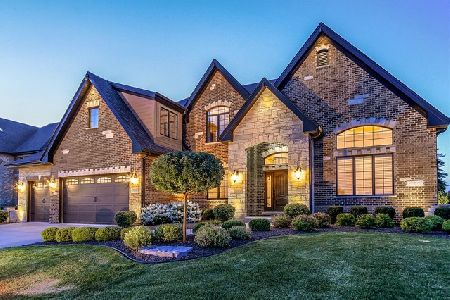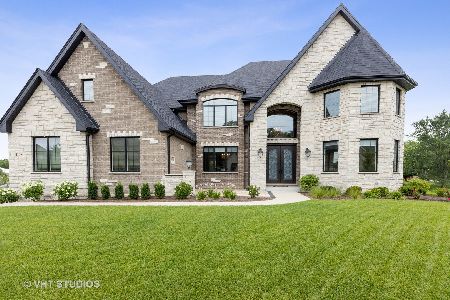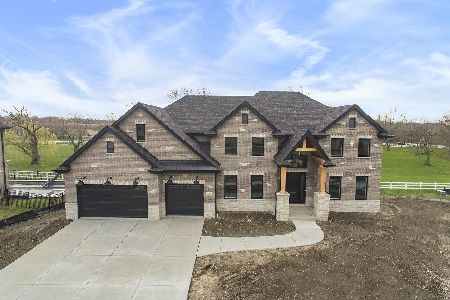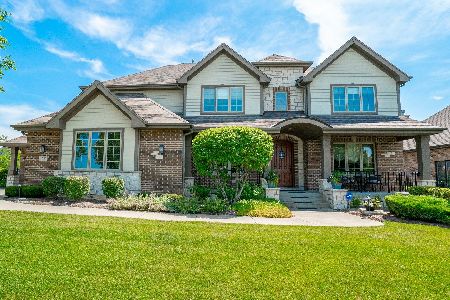11041 Deer Haven Lane, Orland Park, Illinois 60467
$800,000
|
Sold
|
|
| Status: | Closed |
| Sqft: | 4,800 |
| Cost/Sqft: | $177 |
| Beds: | 5 |
| Baths: | 5 |
| Year Built: | 2019 |
| Property Taxes: | $2,339 |
| Days On Market: | 2194 |
| Lot Size: | 0,00 |
Description
Flaherty Builders Custom Model Home located in the Deer Haven Estates community! With masterfully crafted millwork including, hardwoods, designer ceilings, wainscoting & a sprawling staircase! Stunning kitchen wrapped w/maple cabinetry, quartz counters, & stainless appliances. Garage entry to convenient 1st floor mudroom w/built-in lockers. 1st floor Bedroom with full bath is sure to impress! Upper level master features a luxury bath & custom shower! Additional spacious bedroom w/full bath. 2 more bedrooms with a spacious Jack & Jill bathroom. Outdoor deck located off of the main level kitchen brings you out to a large backyard with patio. Full unfinished Lookout Basement. All within Orland Park's many amenities & award winning schools this custom built new home is sure to please. **The Builder still has a few remaining lots available for a 'Custom Build' home as well**
Property Specifics
| Single Family | |
| — | |
| — | |
| 2019 | |
| Full | |
| — | |
| No | |
| — |
| Cook | |
| — | |
| 71 / Monthly | |
| None | |
| Lake Michigan | |
| Public Sewer | |
| 10607126 | |
| 27081100190000 |
Property History
| DATE: | EVENT: | PRICE: | SOURCE: |
|---|---|---|---|
| 30 Sep, 2020 | Sold | $800,000 | MRED MLS |
| 25 Jul, 2020 | Under contract | $848,000 | MRED MLS |
| — | Last price change | $849,900 | MRED MLS |
| 10 Jan, 2020 | Listed for sale | $849,900 | MRED MLS |
Room Specifics
Total Bedrooms: 5
Bedrooms Above Ground: 5
Bedrooms Below Ground: 0
Dimensions: —
Floor Type: Carpet
Dimensions: —
Floor Type: Carpet
Dimensions: —
Floor Type: Carpet
Dimensions: —
Floor Type: —
Full Bathrooms: 5
Bathroom Amenities: Separate Shower,Double Sink,Garden Tub,European Shower,Full Body Spray Shower,Soaking Tub
Bathroom in Basement: 0
Rooms: Balcony/Porch/Lanai,Bedroom 5,Eating Area
Basement Description: Unfinished
Other Specifics
| 3 | |
| — | |
| Concrete | |
| Balcony, Deck, Patio | |
| — | |
| 107X141X107X141 | |
| Unfinished | |
| Full | |
| Vaulted/Cathedral Ceilings, Hardwood Floors, First Floor Bedroom, In-Law Arrangement, Second Floor Laundry, First Floor Full Bath | |
| Range, Microwave, Dishwasher, Refrigerator, High End Refrigerator, Freezer, Disposal, Stainless Steel Appliance(s), Cooktop, Built-In Oven, Range Hood | |
| Not in DB | |
| Park, Sidewalks | |
| — | |
| — | |
| Gas Log, Gas Starter |
Tax History
| Year | Property Taxes |
|---|---|
| 2020 | $2,339 |
Contact Agent
Nearby Sold Comparables
Contact Agent
Listing Provided By
Hoff, Realtors








