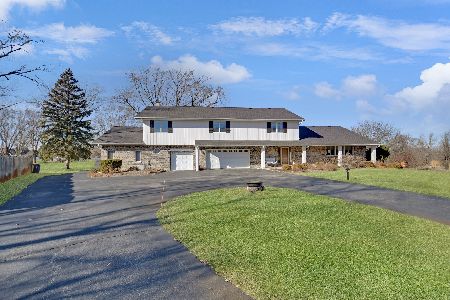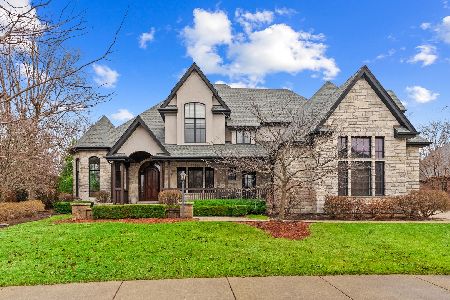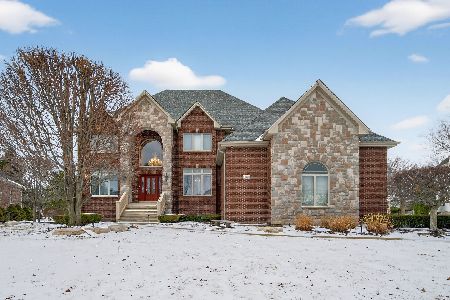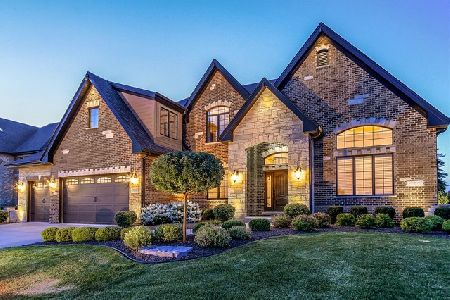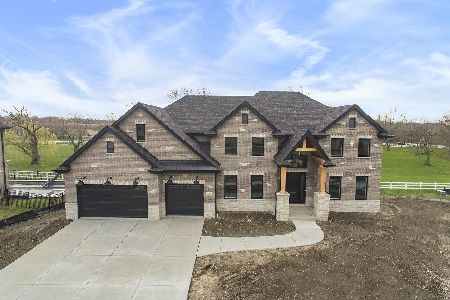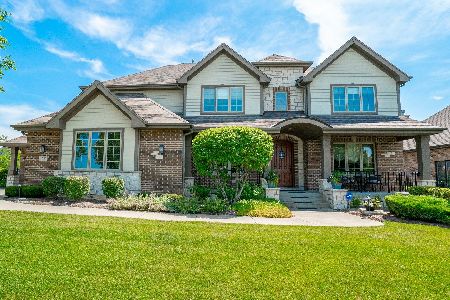11081 Deer Haven Lane, Orland Park, Illinois 60467
$1,225,000
|
Sold
|
|
| Status: | Closed |
| Sqft: | 8,398 |
| Cost/Sqft: | $149 |
| Beds: | 6 |
| Baths: | 6 |
| Year Built: | 2017 |
| Property Taxes: | $28,934 |
| Days On Market: | 2042 |
| Lot Size: | 0,35 |
Description
From the moment you arrive, the classic stone and brick exterior of this beautiful home welcomes you. The 2 story grand entryway reveals an open first floor and is flanked by a dining room, living room and office. The dining room is perfect for entertaining or switching up the dinner location during quarantine. The enclosed office allows for a functional work-from-home lifestyle. The massive kitchen contains top of the line appliances, an island with seating for 4 and the most functional layout. The breakfast nook overlooks the backyard and is tucked into an adorable enclave. The kitchen is completely open to the 2 story family room complete with stone fireplace, tray ceiling and balcony to the second floor. The generous master bedroom has a seating area, custom closet organization and a beautiful master bath with every amenity imaginable. There are four additional bedrooms upstairs, each with it's own bath and walk-in closet. You can stay entertained and safe all winter long in the walk-out basement. There is a complete kitchen, game area, full bar, media room, and gym. There is bedroom and bathroom both on the main floor and in the basement for guests or live-in arrangements. When you are ready to take life outdoors, this gorgeous property is complete with a resort-like backyard. All of your outdoor dining needs are met with the maintenance free deck. This deck overlooks the in-ground pool complete with stone patio. All of your wishes can come true with this unique property!
Property Specifics
| Single Family | |
| — | |
| Contemporary | |
| 2017 | |
| Full,Walkout | |
| — | |
| No | |
| 0.35 |
| Cook | |
| — | |
| 850 / Annual | |
| Other | |
| Lake Michigan,Public | |
| Public Sewer | |
| 10795016 | |
| 27081050180000 |
Nearby Schools
| NAME: | DISTRICT: | DISTANCE: | |
|---|---|---|---|
|
High School
Carl Sandburg High School |
230 | Not in DB | |
Property History
| DATE: | EVENT: | PRICE: | SOURCE: |
|---|---|---|---|
| 28 Aug, 2020 | Sold | $1,225,000 | MRED MLS |
| 28 Jul, 2020 | Under contract | $1,249,000 | MRED MLS |
| 25 Jul, 2020 | Listed for sale | $1,249,000 | MRED MLS |
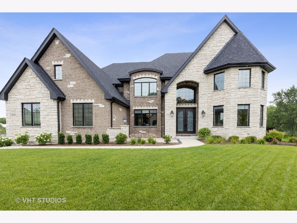
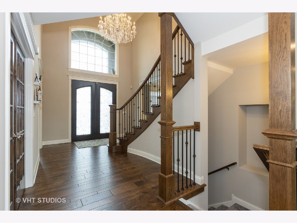
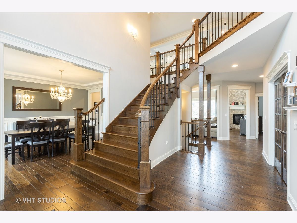
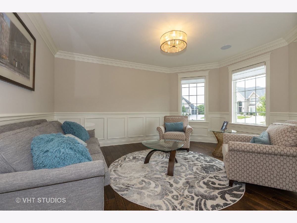
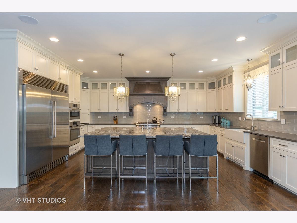
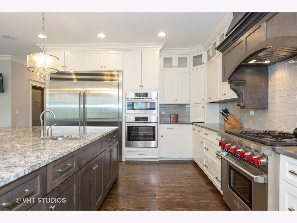
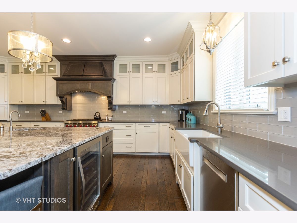
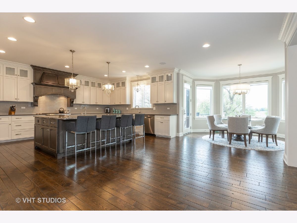
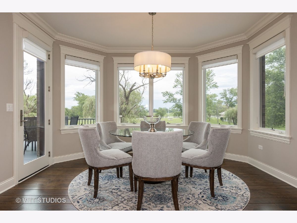
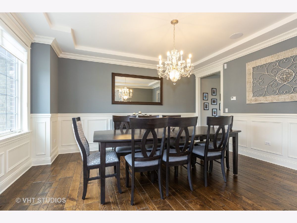
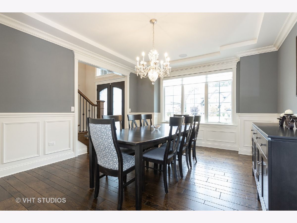
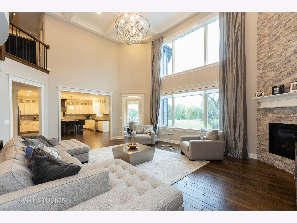
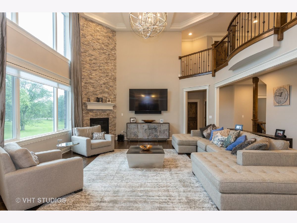
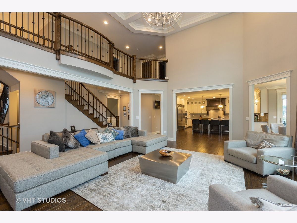
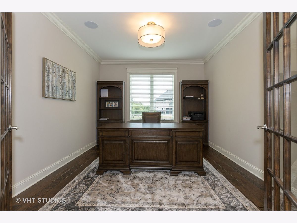
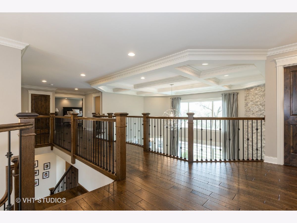
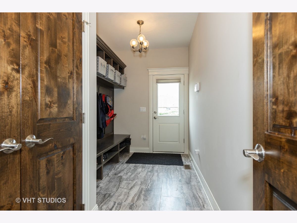
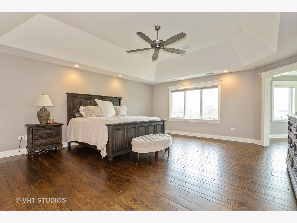
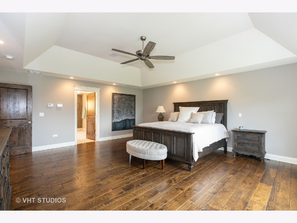
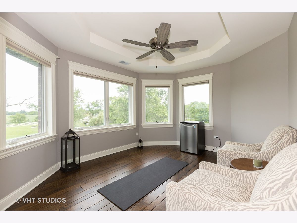
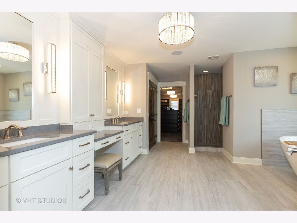
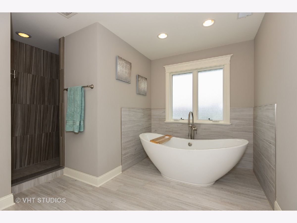
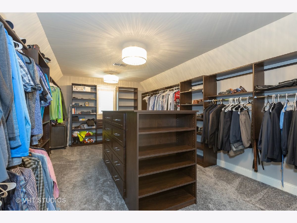
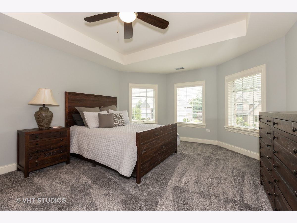
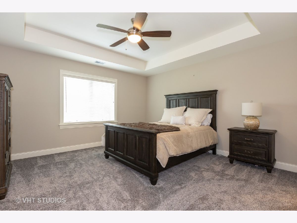
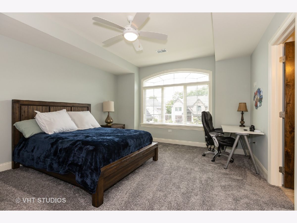
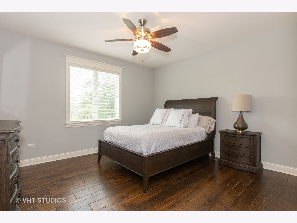
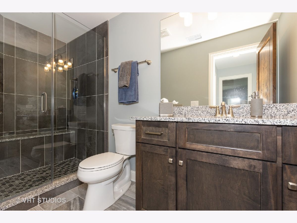
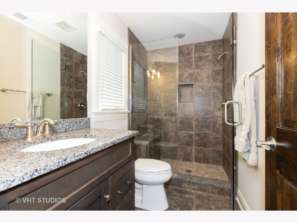
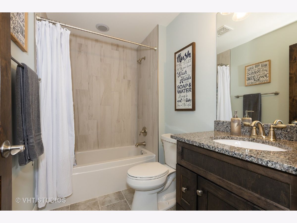
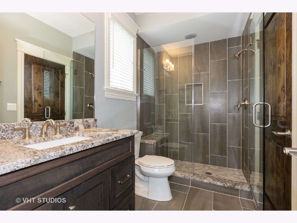
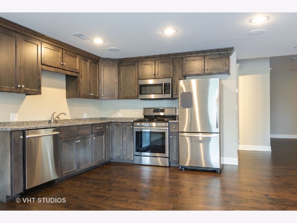
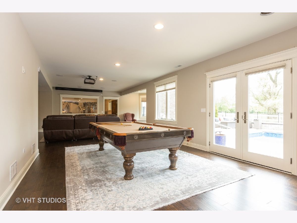
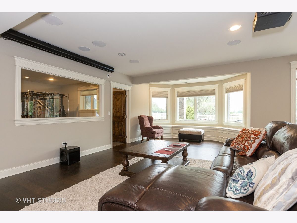
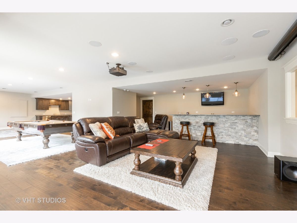
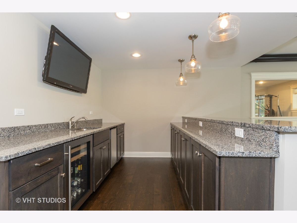
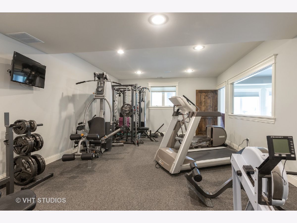
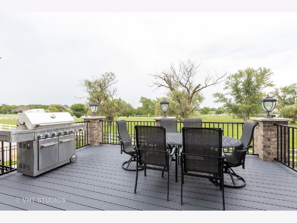
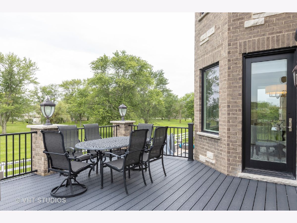
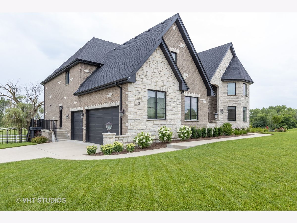
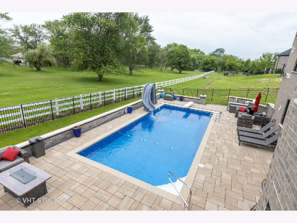
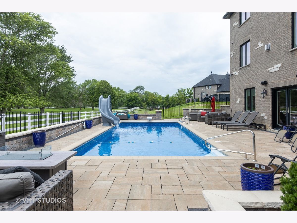
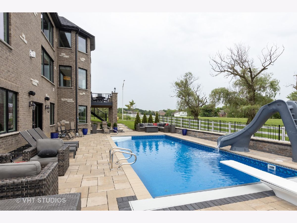
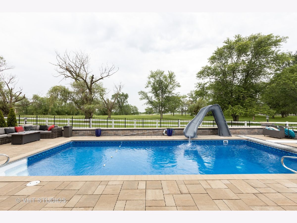
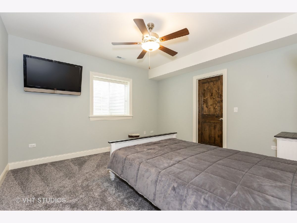
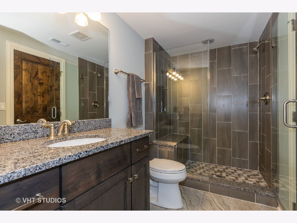
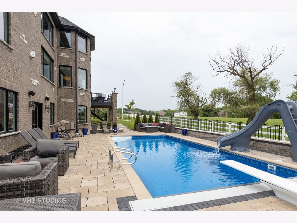
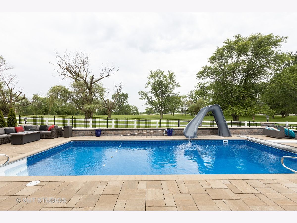
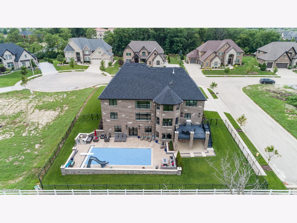
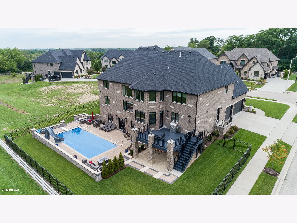
Room Specifics
Total Bedrooms: 6
Bedrooms Above Ground: 6
Bedrooms Below Ground: 0
Dimensions: —
Floor Type: Hardwood
Dimensions: —
Floor Type: Hardwood
Dimensions: —
Floor Type: Hardwood
Dimensions: —
Floor Type: —
Dimensions: —
Floor Type: —
Full Bathrooms: 6
Bathroom Amenities: Whirlpool,Separate Shower,Double Sink
Bathroom in Basement: 1
Rooms: Kitchen,Bedroom 5,Bedroom 6,Breakfast Room,Exercise Room,Mud Room,Office,Pantry,Recreation Room,Storage
Basement Description: Finished
Other Specifics
| 3 | |
| Concrete Perimeter | |
| Concrete | |
| Patio, Porch, Brick Paver Patio, In Ground Pool | |
| Fenced Yard,Landscaped | |
| 95X17X128X109X135X34 | |
| Full,Unfinished | |
| Full | |
| Vaulted/Cathedral Ceilings, Bar-Wet, Hardwood Floors, First Floor Bedroom, In-Law Arrangement, Second Floor Laundry, First Floor Full Bath, Built-in Features, Walk-In Closet(s) | |
| Microwave, Dishwasher, Refrigerator, High End Refrigerator, Bar Fridge, Freezer, Washer, Dryer, Disposal, Stainless Steel Appliance(s) | |
| Not in DB | |
| Curbs, Sidewalks, Street Lights, Street Paved | |
| — | |
| — | |
| Gas Log, Gas Starter |
Tax History
| Year | Property Taxes |
|---|---|
| 2020 | $28,934 |
Contact Agent
Nearby Similar Homes
Nearby Sold Comparables
Contact Agent
Listing Provided By
Baird & Warner


