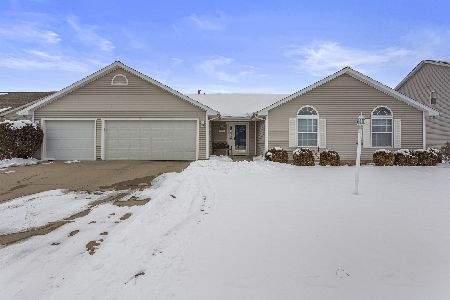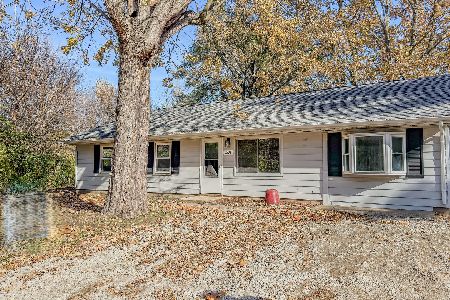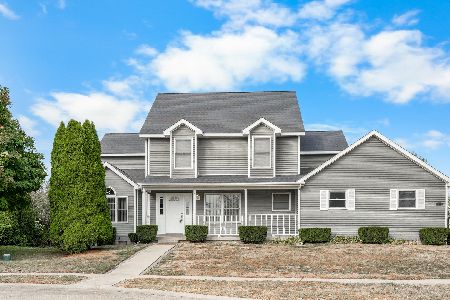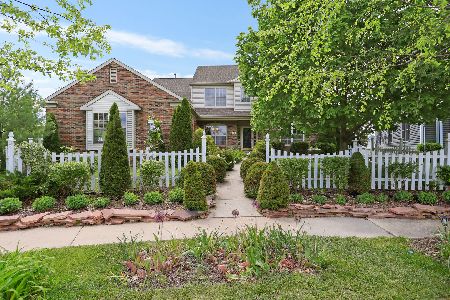1103 Prestwick, Champaign, Illinois 61822
$270,000
|
Sold
|
|
| Status: | Closed |
| Sqft: | 2,870 |
| Cost/Sqft: | $96 |
| Beds: | 5 |
| Baths: | 4 |
| Year Built: | 2001 |
| Property Taxes: | $7,416 |
| Days On Market: | 1939 |
| Lot Size: | 0,23 |
Description
Quality built home on the lake with more than 3600 square feet of living space. Beautiful tiled or carpeted flooring. First owner. Well-kept and maintained. The second-floor features 4 bedrooms and two full bathrooms. Spectacular master comes complete with walk-in closet, jacuzzi and separate shower. Rare bonus 5th bedroom on the 1st floor w/3rd Full bath. Enjoy the family room with its natural lighting, lake view, and fireplace. Living Room with high ceiling. Custom built spacious kitchen, and 4-seasons sunroom overlooking the lake. The finished basement features a spacious recreation room, 4th full bathroom, second kitchen and more. First floor laundry. Lots of natural lighting through-out the house. Great location on the lake. Updates within the last 12-24 months include: New roof, refrigerator, heater, AC, and microwave. The home comes with a one full year Cinch warranty paid for by the seller. The home had been pre-inspected and offers are accepted with no inspection contingency.
Property Specifics
| Single Family | |
| — | |
| Traditional | |
| 2001 | |
| Partial | |
| — | |
| Yes | |
| 0.23 |
| Champaign | |
| Turnberry Ridge | |
| 160 / Annual | |
| Other | |
| Public | |
| Public Sewer | |
| 10928160 | |
| 442016358016 |
Nearby Schools
| NAME: | DISTRICT: | DISTANCE: | |
|---|---|---|---|
|
Grade School
Unit 4 Of Choice |
4 | — | |
|
Middle School
Champaign/middle Call Unit 4 351 |
4 | Not in DB | |
|
High School
Centennial High School |
4 | Not in DB | |
Property History
| DATE: | EVENT: | PRICE: | SOURCE: |
|---|---|---|---|
| 28 Dec, 2020 | Sold | $270,000 | MRED MLS |
| 5 Dec, 2020 | Under contract | $275,000 | MRED MLS |
| 8 Nov, 2020 | Listed for sale | $275,000 | MRED MLS |
| 31 Dec, 2025 | Sold | $410,000 | MRED MLS |
| 19 Dec, 2025 | Under contract | $424,900 | MRED MLS |
| — | Last price change | $438,000 | MRED MLS |
| 15 Oct, 2025 | Listed for sale | $438,000 | MRED MLS |
| 25 Jan, 2026 | Listed for sale | $0 | MRED MLS |
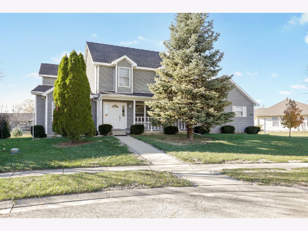
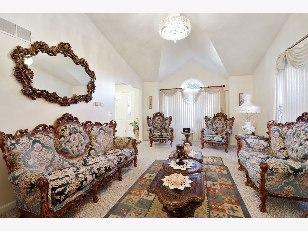
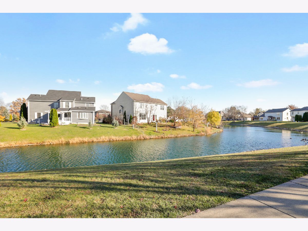
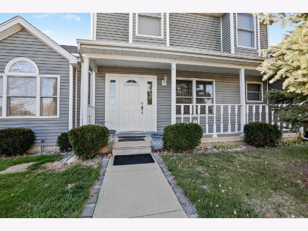
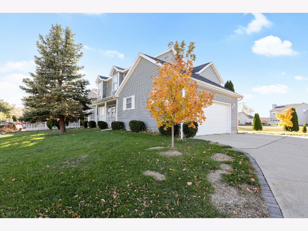
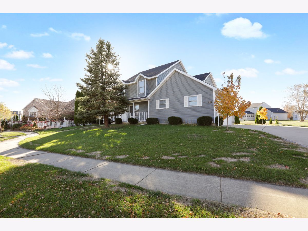
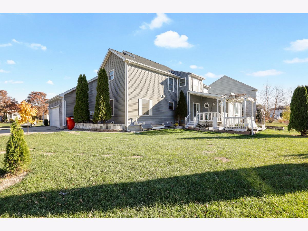
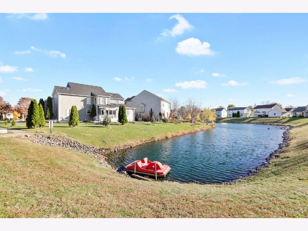
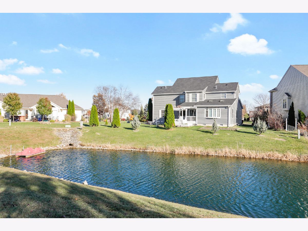
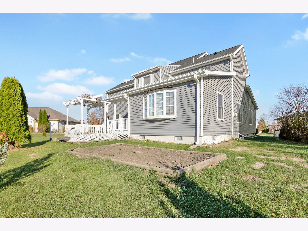
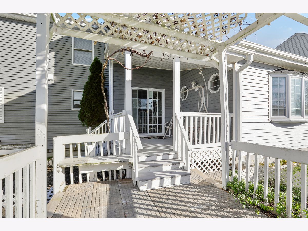
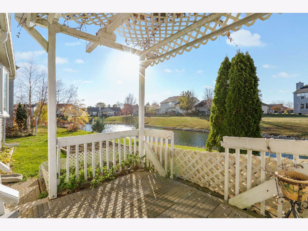
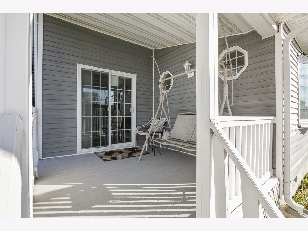
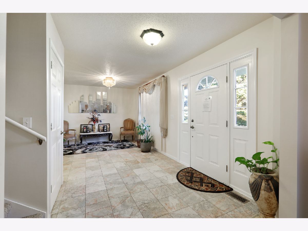
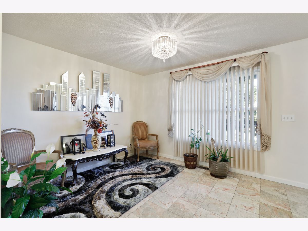
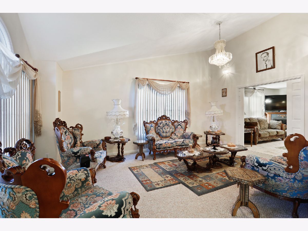
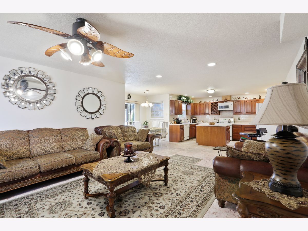
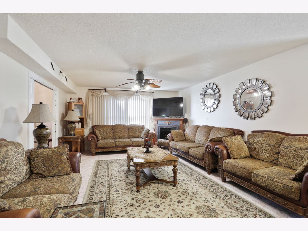
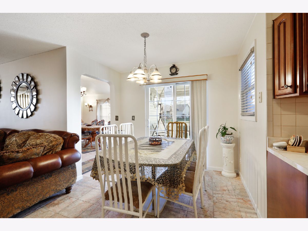
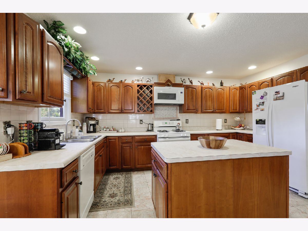
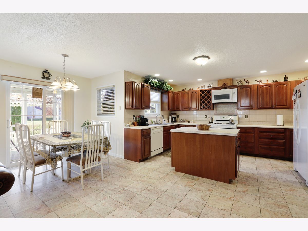
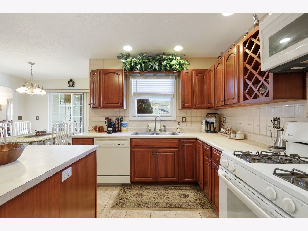
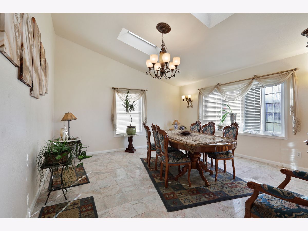
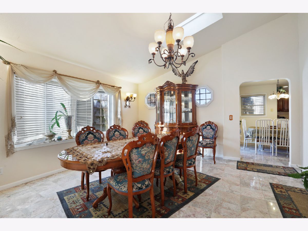
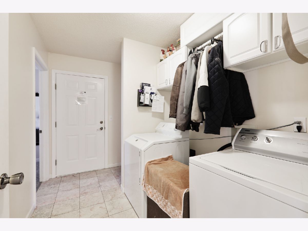
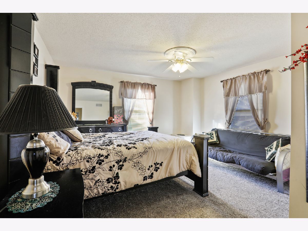
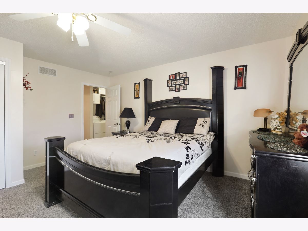
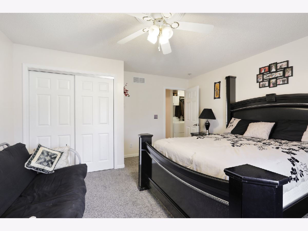
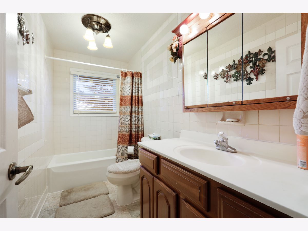
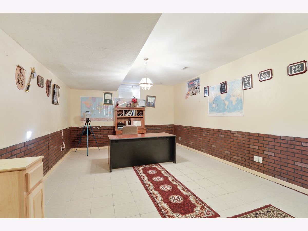
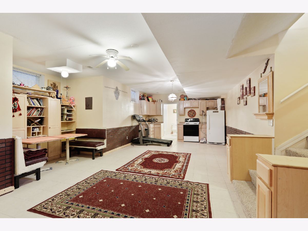
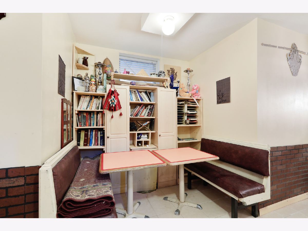
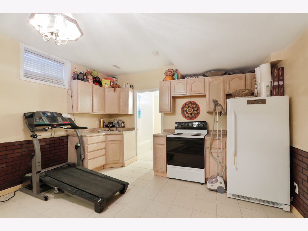
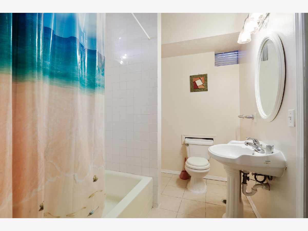
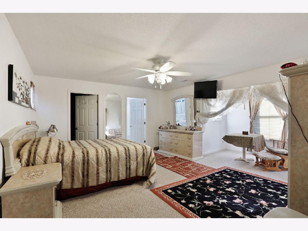
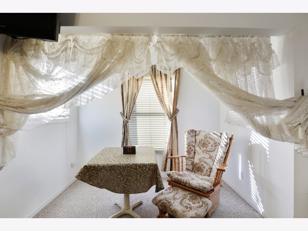
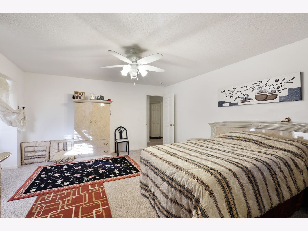
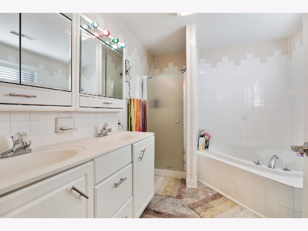
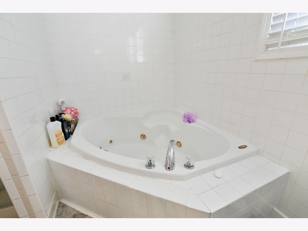
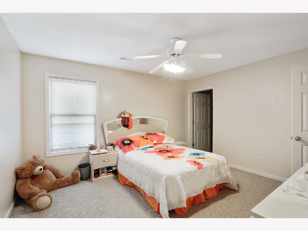
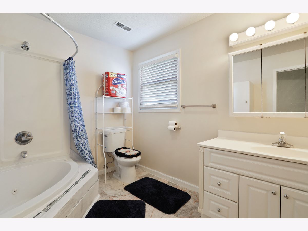
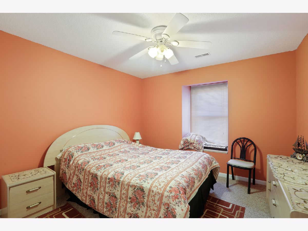
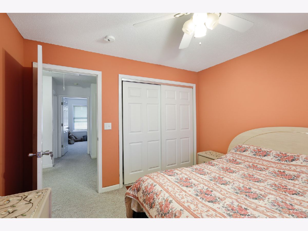
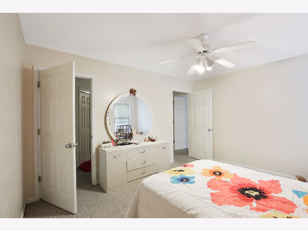
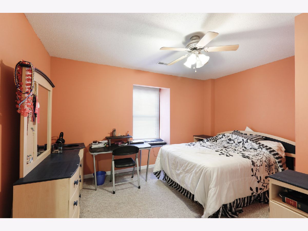
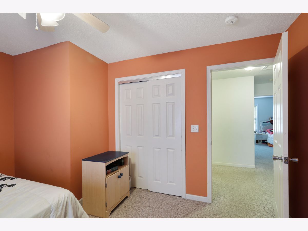
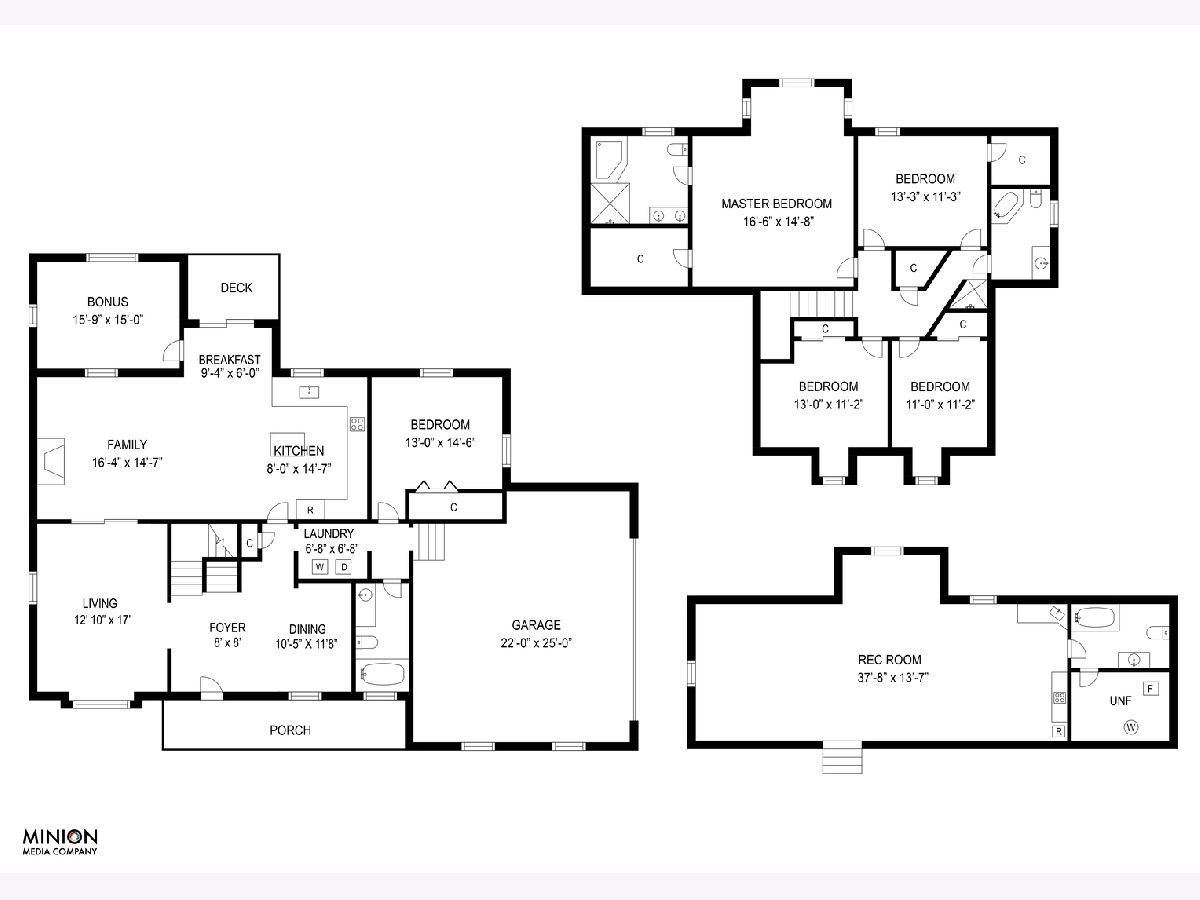
Room Specifics
Total Bedrooms: 5
Bedrooms Above Ground: 5
Bedrooms Below Ground: 0
Dimensions: —
Floor Type: Carpet
Dimensions: —
Floor Type: Carpet
Dimensions: —
Floor Type: Carpet
Dimensions: —
Floor Type: —
Full Bathrooms: 4
Bathroom Amenities: Whirlpool,Separate Shower,Double Sink
Bathroom in Basement: 1
Rooms: Bedroom 5
Basement Description: Finished,Rec/Family Area
Other Specifics
| 2 | |
| — | |
| Concrete | |
| — | |
| Cul-De-Sac,Lake Front,Water View,Sidewalks | |
| 59X19X29X110X95X100 | |
| — | |
| Full | |
| Vaulted/Cathedral Ceilings, First Floor Bedroom, First Floor Laundry, First Floor Full Bath, Walk-In Closet(s), Some Carpeting | |
| Range, Microwave, Dishwasher, Refrigerator, Washer, Dryer | |
| Not in DB | |
| Park, Lake, Sidewalks | |
| — | |
| — | |
| — |
Tax History
| Year | Property Taxes |
|---|---|
| 2020 | $7,416 |
| 2025 | $9,907 |
Contact Agent
Nearby Similar Homes
Nearby Sold Comparables
Contact Agent
Listing Provided By
Coldwell Banker Real Estate Group

