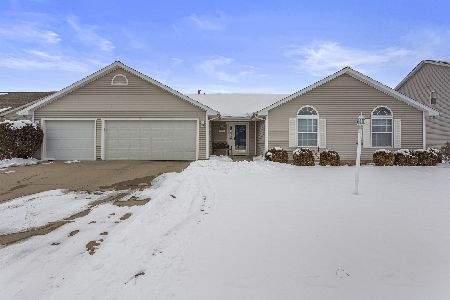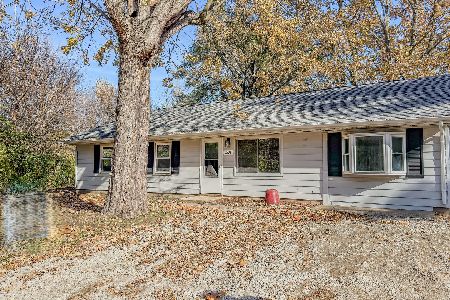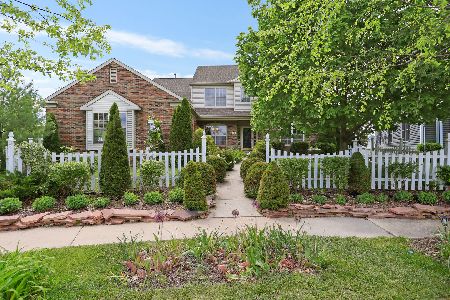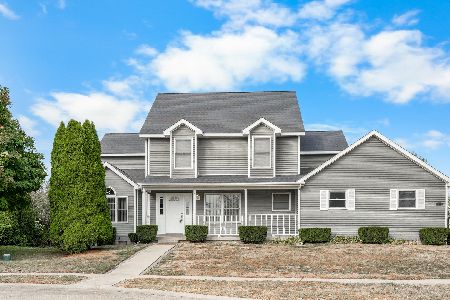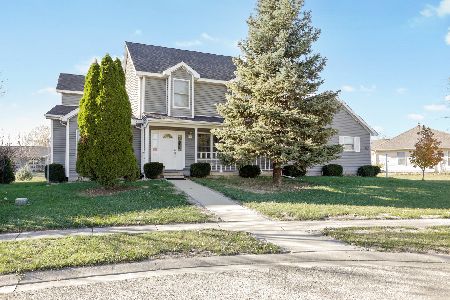[Address Unavailable], Champaign, Illinois 61822
$282,000
|
Sold
|
|
| Status: | Closed |
| Sqft: | 3,097 |
| Cost/Sqft: | $93 |
| Beds: | 4 |
| Baths: | 5 |
| Year Built: | 2001 |
| Property Taxes: | $7,598 |
| Days On Market: | 5883 |
| Lot Size: | 0,00 |
Description
What a great floor plan and this house has so much more to offer,Outdoor living too, w/dock,waterfront view,big deck w/gazebo,waterfall pond,Interior,painted & cleaned, Breakfast Nook is 9.9 x 10,equipped kitchen,Huge garage--finished rec room in basement,wet bar,open design
Property Specifics
| Single Family | |
| — | |
| Traditional | |
| 2001 | |
| Partial,Full | |
| — | |
| Yes | |
| 0 |
| Champaign | |
| Turnberry Ridge #1 | |
| 175 / Annual | |
| — | |
| Public | |
| Public Sewer | |
| 09464006 | |
| 442016358017 |
Nearby Schools
| NAME: | DISTRICT: | DISTANCE: | |
|---|---|---|---|
|
Grade School
Soc |
— | ||
|
Middle School
Call Unt 4 351-3701 |
Not in DB | ||
|
High School
Centennial High School |
Not in DB | ||
Property History
| DATE: | EVENT: | PRICE: | SOURCE: |
|---|
Room Specifics
Total Bedrooms: 5
Bedrooms Above Ground: 4
Bedrooms Below Ground: 1
Dimensions: —
Floor Type: Carpet
Dimensions: —
Floor Type: Carpet
Dimensions: —
Floor Type: Carpet
Dimensions: —
Floor Type: —
Full Bathrooms: 5
Bathroom Amenities: Whirlpool
Bathroom in Basement: —
Rooms: Bedroom 5,Walk In Closet
Basement Description: Unfinished,Finished
Other Specifics
| 3 | |
| — | |
| — | |
| Deck, Patio | |
| Cul-De-Sac | |
| 53X122X90+65X110 | |
| — | |
| Full | |
| Bar-Wet | |
| Cooktop, Dishwasher, Disposal, Built-In Oven, Range Hood, Range, Refrigerator | |
| Not in DB | |
| — | |
| — | |
| — | |
| Gas Log |
Tax History
| Year | Property Taxes |
|---|
Contact Agent
Nearby Similar Homes
Nearby Sold Comparables
Contact Agent
Listing Provided By
Berkshire Hathaway Snyder R.E.

