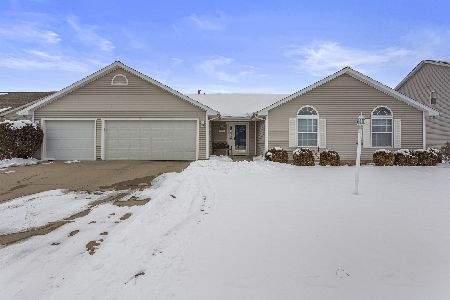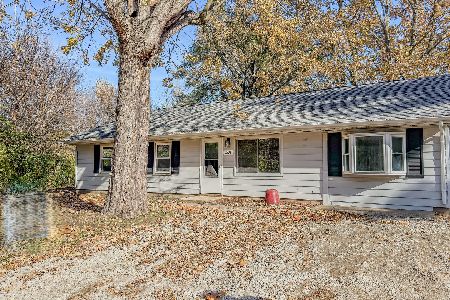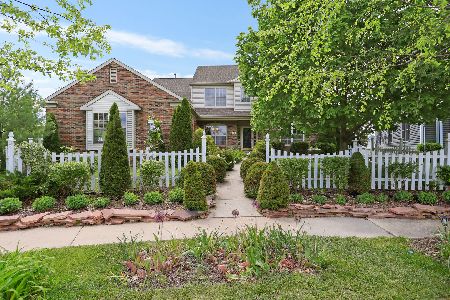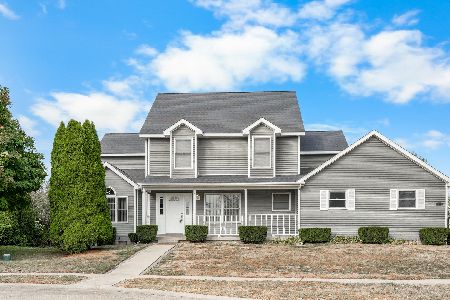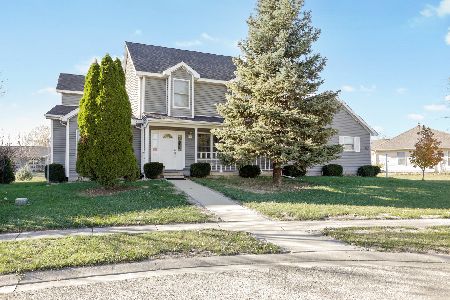1105 Prestwick Point, Champaign, Illinois 61822
$290,000
|
Sold
|
|
| Status: | Closed |
| Sqft: | 3,097 |
| Cost/Sqft: | $95 |
| Beds: | 4 |
| Baths: | 5 |
| Year Built: | 2000 |
| Property Taxes: | $6,587 |
| Days On Market: | 5516 |
| Lot Size: | 0,00 |
Description
Check this home out! Awesome 2 story home approx 4100 fin sq ft, on both cul de sac street & on water. 1st flr features large eat in kitchen w/appls, breakfast bar, & pantry, adjoins family room w/FP & built in bookcases, flex rm, formal dining room, laundry & half bath. 2nd flr has owners suite w/luxurious private bath featuring lg jetted tub, sep shower, & 2 walk in closets. Bedrooms 2 & 3 share a full bath. Bedroom 4 is a separate suite. Lg linen closet nearby. Basement has spacious Rec Room, separate wet bar, Bedroom 5, & full bath. Sliding glass doors access patio overlooking lake and water pond. Sep deck/gazebo style is attached, great for entertaining. Underground sprinkler system makes lawn watering a breeze! 3 car att garage. Currently price under assessed of $318,000.
Property Specifics
| Single Family | |
| — | |
| — | |
| 2000 | |
| Partial,Full | |
| — | |
| No | |
| — |
| Champaign | |
| Turnberry | |
| 175 / Annual | |
| — | |
| Public | |
| Public Sewer | |
| 09435760 | |
| 442016358017 |
Nearby Schools
| NAME: | DISTRICT: | DISTANCE: | |
|---|---|---|---|
|
Grade School
Soc |
— | ||
|
Middle School
Call Unt 4 351-3701 |
Not in DB | ||
|
High School
Centennial High School |
Not in DB | ||
Property History
| DATE: | EVENT: | PRICE: | SOURCE: |
|---|---|---|---|
| 3 Nov, 2014 | Sold | $290,000 | MRED MLS |
| 17 Jun, 2011 | Under contract | $294,900 | MRED MLS |
| — | Last price change | $299,900 | MRED MLS |
| 23 Jan, 2011 | Listed for sale | $0 | MRED MLS |
Room Specifics
Total Bedrooms: 5
Bedrooms Above Ground: 4
Bedrooms Below Ground: 1
Dimensions: —
Floor Type: Carpet
Dimensions: —
Floor Type: Carpet
Dimensions: —
Floor Type: Carpet
Dimensions: —
Floor Type: —
Full Bathrooms: 5
Bathroom Amenities: Whirlpool
Bathroom in Basement: —
Rooms: Bedroom 5,Walk In Closet
Basement Description: Unfinished,Finished
Other Specifics
| 3 | |
| — | |
| — | |
| Deck, Patio, Porch | |
| Cul-De-Sac | |
| 53X122X90X65X110 | |
| — | |
| Full | |
| Bar-Dry, Bar-Wet | |
| Cooktop, Dishwasher, Disposal, Microwave, Built-In Oven, Refrigerator | |
| Not in DB | |
| Sidewalks | |
| — | |
| — | |
| Gas Log |
Tax History
| Year | Property Taxes |
|---|---|
| 2014 | $6,587 |
Contact Agent
Nearby Similar Homes
Nearby Sold Comparables
Contact Agent
Listing Provided By
Coldwell Banker The R.E. Group

