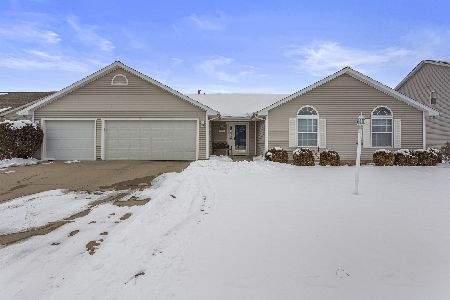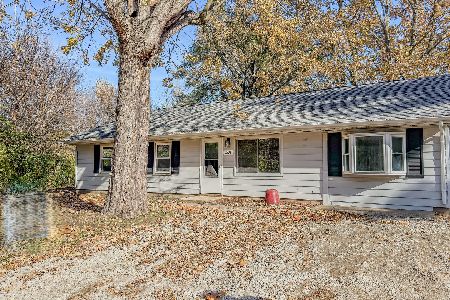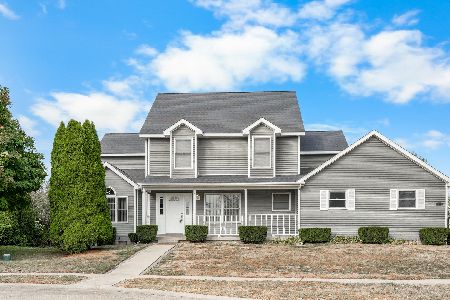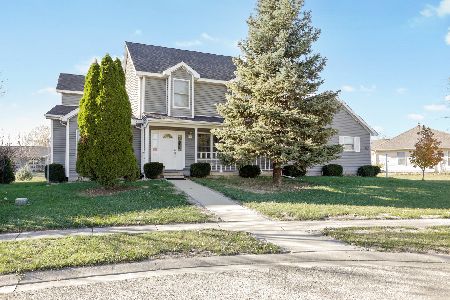1105 Prestwick, Champaign, Illinois 61822
$437,500
|
Sold
|
|
| Status: | Closed |
| Sqft: | 3,099 |
| Cost/Sqft: | $137 |
| Beds: | 4 |
| Baths: | 5 |
| Year Built: | 2001 |
| Property Taxes: | $9,335 |
| Days On Market: | 657 |
| Lot Size: | 0,27 |
Description
Welcome to your dream home! This stunning two-story home, boasting over 4,000 sq ft of finished living space, is nestled in a serene cul-de-sac setting with water views. Plenty of gathering spaces throughout this spacious home with the family room featuring a fireplace and built-in cabinets, and the formal living room in the front of the house. The heart of the home is the gourmet kitchen featuring new countertops, stainless steel appliances, and an island with barstool seating. The first-floor laundry room offers a great drop zone off of the garage. Upstairs, you'll find four bedrooms including the large primary suite with an en-suite bathroom including dual vanities, a separate shower, soaking tub, and two closets! The second floor layout features a Jack and Jill bathroom and a second en-suite, perfect for overnight guests. The finished basement features a large rec room with a wet bar, and an additional bedroom. Outside, you'll appreciate the patio and large deck for entertaining, with plenty of space to garden and enjoy the lake views. Make this your next home!
Property Specifics
| Single Family | |
| — | |
| — | |
| 2001 | |
| — | |
| — | |
| Yes | |
| 0.27 |
| Champaign | |
| Turnberry Ridge | |
| 165 / Annual | |
| — | |
| — | |
| — | |
| 12041711 | |
| 442016358017 |
Nearby Schools
| NAME: | DISTRICT: | DISTANCE: | |
|---|---|---|---|
|
Grade School
Unit 4 Of Choice |
4 | — | |
|
Middle School
Champaign/middle Call Unit 4 351 |
4 | Not in DB | |
|
High School
Centennial High School |
4 | Not in DB | |
Property History
| DATE: | EVENT: | PRICE: | SOURCE: |
|---|---|---|---|
| 2 Jul, 2024 | Sold | $437,500 | MRED MLS |
| 16 May, 2024 | Under contract | $425,000 | MRED MLS |
| 13 May, 2024 | Listed for sale | $425,000 | MRED MLS |
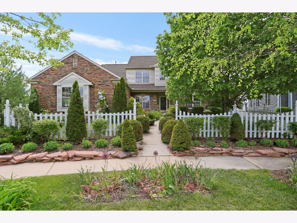
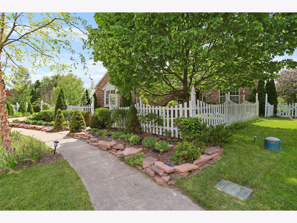
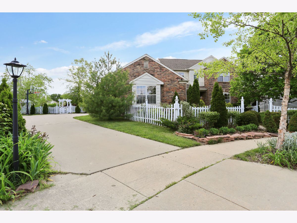
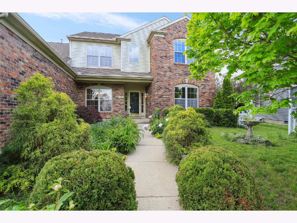
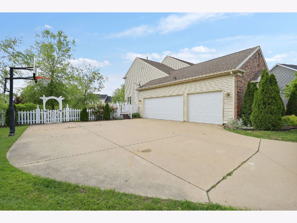
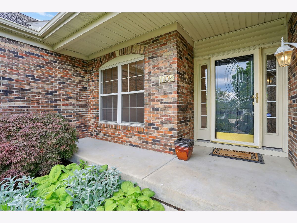
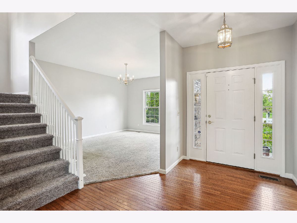
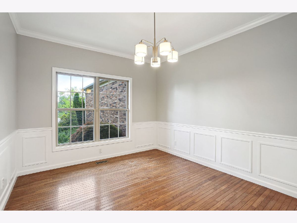
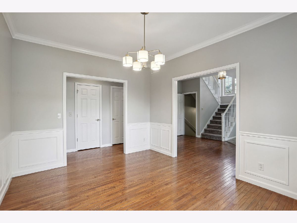
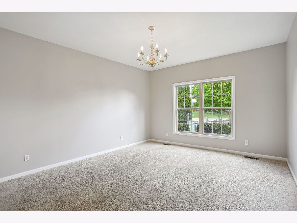
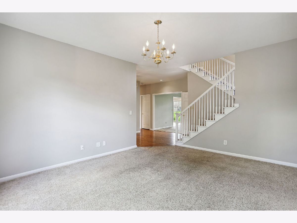
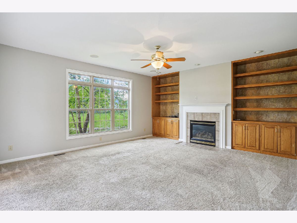
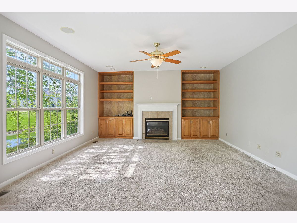
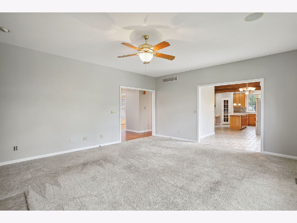
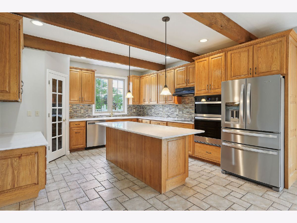
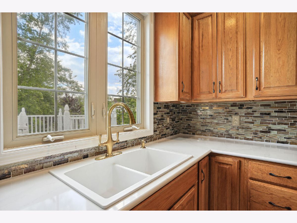
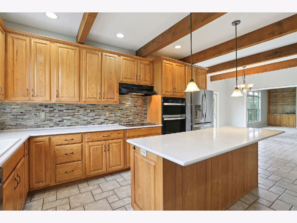
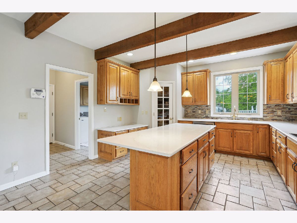
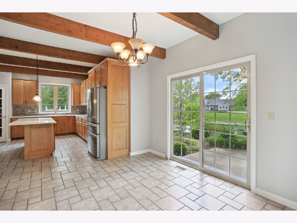
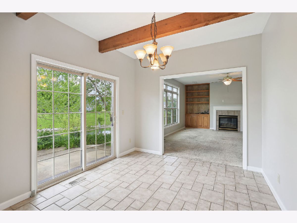
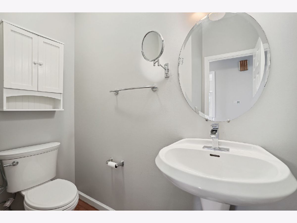
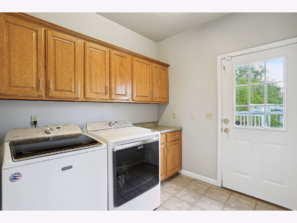
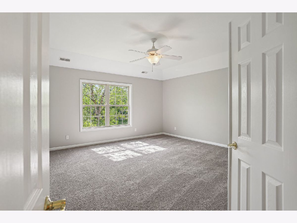
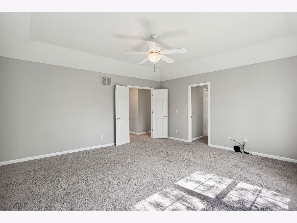
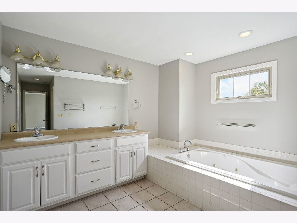
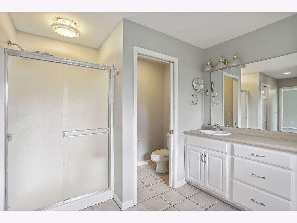
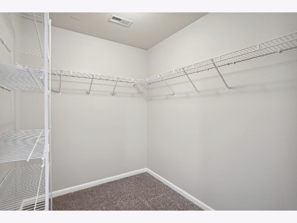
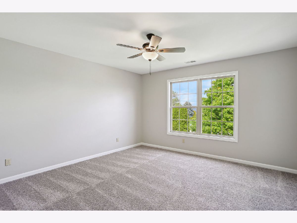
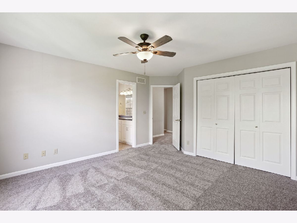
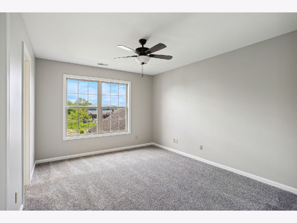
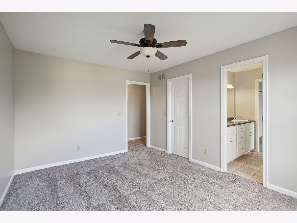
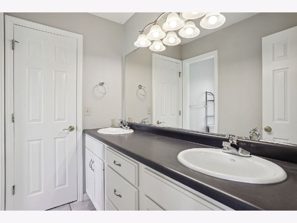
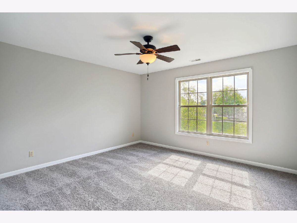
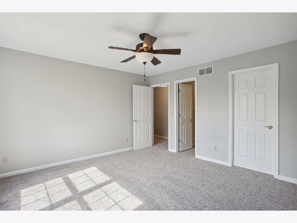
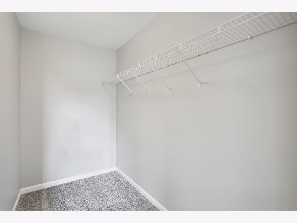
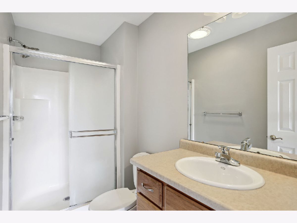
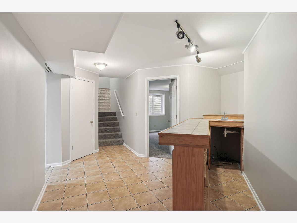
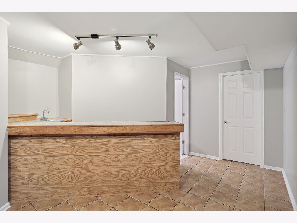
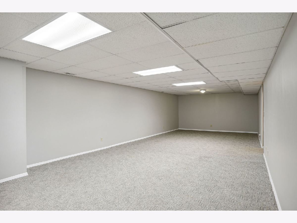
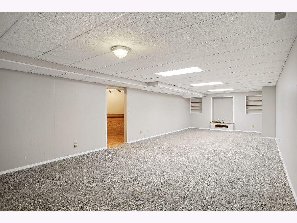
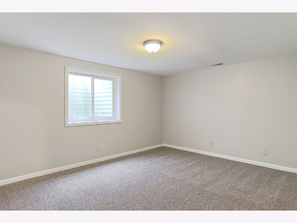
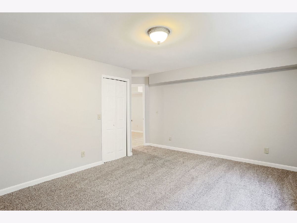
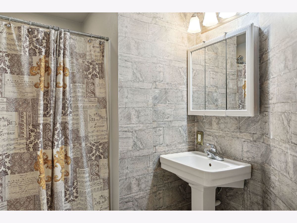
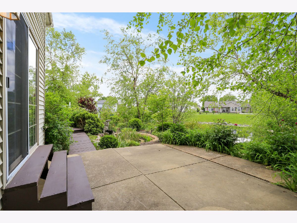
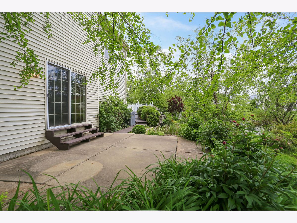
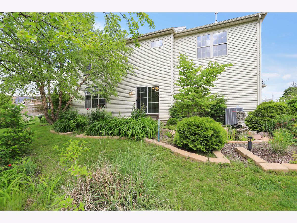
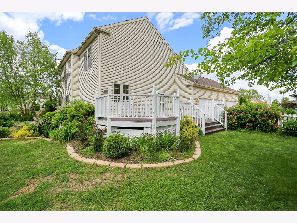
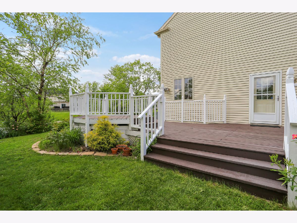
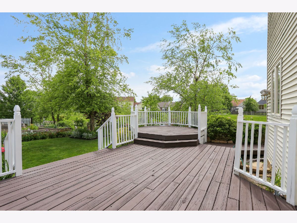
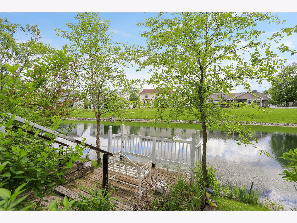
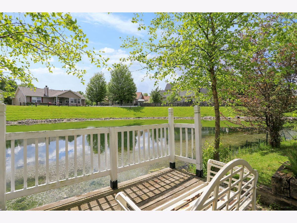
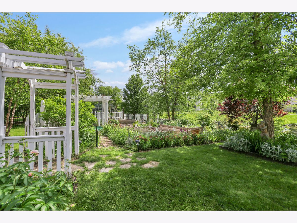
Room Specifics
Total Bedrooms: 5
Bedrooms Above Ground: 4
Bedrooms Below Ground: 1
Dimensions: —
Floor Type: —
Dimensions: —
Floor Type: —
Dimensions: —
Floor Type: —
Dimensions: —
Floor Type: —
Full Bathrooms: 5
Bathroom Amenities: Whirlpool,Separate Shower,Double Sink
Bathroom in Basement: 1
Rooms: —
Basement Description: Finished
Other Specifics
| 3 | |
| — | |
| Concrete | |
| — | |
| — | |
| 53X122X90X65X110 | |
| — | |
| — | |
| — | |
| — | |
| Not in DB | |
| — | |
| — | |
| — | |
| — |
Tax History
| Year | Property Taxes |
|---|---|
| 2024 | $9,335 |
Contact Agent
Nearby Similar Homes
Nearby Sold Comparables
Contact Agent
Listing Provided By
KELLER WILLIAMS-TREC

