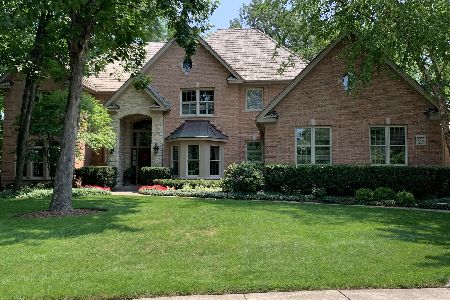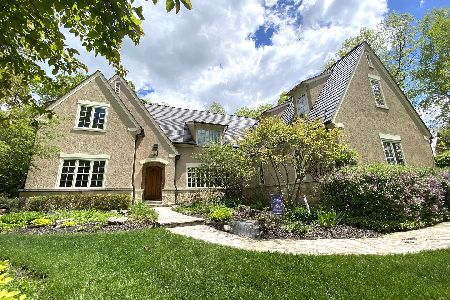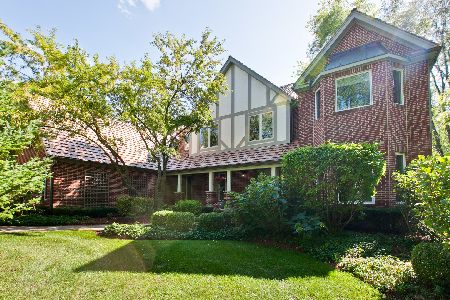1104 Ashbury Lane, Libertyville, Illinois 60048
$694,000
|
Sold
|
|
| Status: | Closed |
| Sqft: | 0 |
| Cost/Sqft: | — |
| Beds: | 4 |
| Baths: | 4 |
| Year Built: | 2000 |
| Property Taxes: | $17,823 |
| Days On Market: | 5705 |
| Lot Size: | 0,00 |
Description
Custom crafted. Grand two story foyer, library w/Palladian window/hardwood, formal DR w/bayed window, high profile molding. Two story fam rm w/overlook balcony, custom cherry frpl. Gourmet kit w/huge bayed breakfast, beautiful views. First flr bdrm, full bath, luxurious master. Exceptional 4 level w/full bar, theatre area, workout area. Breathtaking yard, stone patio, firepit, privacy!
Property Specifics
| Single Family | |
| — | |
| Traditional | |
| 2000 | |
| Full | |
| CUSTOM | |
| No | |
| — |
| Lake | |
| — | |
| 400 / Annual | |
| Other | |
| Lake Michigan | |
| Public Sewer | |
| 07581296 | |
| 11222060090000 |
Nearby Schools
| NAME: | DISTRICT: | DISTANCE: | |
|---|---|---|---|
|
Grade School
Copeland Manor Elementary School |
70 | — | |
|
Middle School
Highland Middle School |
70 | Not in DB | |
|
High School
Libertyville High School |
128 | Not in DB | |
Property History
| DATE: | EVENT: | PRICE: | SOURCE: |
|---|---|---|---|
| 7 Mar, 2011 | Sold | $694,000 | MRED MLS |
| 24 Jan, 2011 | Under contract | $749,000 | MRED MLS |
| — | Last price change | $769,000 | MRED MLS |
| 14 Jul, 2010 | Listed for sale | $849,000 | MRED MLS |
Room Specifics
Total Bedrooms: 4
Bedrooms Above Ground: 4
Bedrooms Below Ground: 0
Dimensions: —
Floor Type: Carpet
Dimensions: —
Floor Type: Carpet
Dimensions: —
Floor Type: Carpet
Full Bathrooms: 4
Bathroom Amenities: Whirlpool,Separate Shower,Double Sink
Bathroom in Basement: 1
Rooms: Den,Exercise Room,Foyer,Great Room,Recreation Room,Utility Room-1st Floor
Basement Description: Finished
Other Specifics
| 3 | |
| Concrete Perimeter | |
| Concrete | |
| Patio | |
| Cul-De-Sac,Landscaped | |
| 77X113X234X192 | |
| Full | |
| Full | |
| Bar-Wet, First Floor Bedroom | |
| Double Oven, Microwave, Dishwasher, Refrigerator, Disposal | |
| Not in DB | |
| Sidewalks, Street Lights, Street Paved | |
| — | |
| — | |
| Wood Burning, Gas Log |
Tax History
| Year | Property Taxes |
|---|---|
| 2011 | $17,823 |
Contact Agent
Nearby Similar Homes
Nearby Sold Comparables
Contact Agent
Listing Provided By
Berkshire Hathaway HomeServices KoenigRubloff









