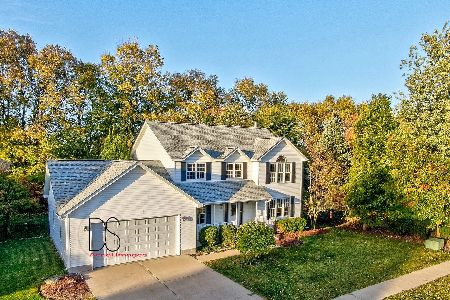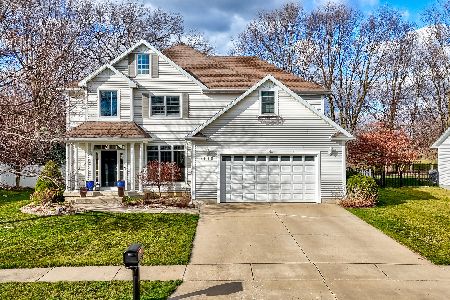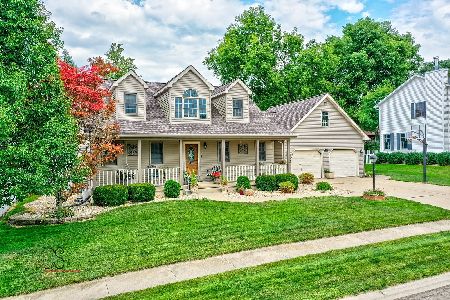1104 Country Oak Drive, Ottawa, Illinois 61350
$250,000
|
Sold
|
|
| Status: | Closed |
| Sqft: | 2,752 |
| Cost/Sqft: | $93 |
| Beds: | 4 |
| Baths: | 3 |
| Year Built: | 1997 |
| Property Taxes: | $7,815 |
| Days On Market: | 3545 |
| Lot Size: | 0,76 |
Description
A perfectly maintained, spacious 4 bedroom, 2 &1/2 bath family home in a fabulous, quiet neighborhood, standing on a beautiful lot with additional land making a spectacular setting- beautifully landscaped and overlooking farmland and open fields; private & peaceful with a .76 acre total.(additional tract is described in comments) A spacious home with over 2700 sq ft, boasting of oversized rooms, hardwood & ceramic floors, 2 story entrance, oak trim & cabinetry, solid wood 6 panel doors, Anderson windows. Open kitchen-family room with fireplace & sliding doors to deck and patio overlooking private back. Kitchen offers breakfast bar & table area. Open living & dining rooms. Huge main floor laundry room. Private master suite. Very spacious bedrooms with large walk-in closets. Full basement with great potential for finishing. New roof, furnace, and air conditioning (2015), New decking, newer hot water heater, new sump pump with proper drainage. New radon mitigation system.
Property Specifics
| Single Family | |
| — | |
| — | |
| 1997 | |
| Full | |
| — | |
| No | |
| 0.76 |
| La Salle | |
| Deer Run Estates | |
| 0 / Not Applicable | |
| None | |
| Public | |
| Public Sewer | |
| 09214845 | |
| 2214346002 |
Nearby Schools
| NAME: | DISTRICT: | DISTANCE: | |
|---|---|---|---|
|
Grade School
Mckinley Elementary School |
141 | — | |
|
Middle School
Shepherd Middle School |
141 | Not in DB | |
|
High School
Ottawa Township High School |
140 | Not in DB | |
|
Alternate Elementary School
Central Elementary: 5th And 6th |
— | Not in DB | |
Property History
| DATE: | EVENT: | PRICE: | SOURCE: |
|---|---|---|---|
| 23 Sep, 2016 | Sold | $250,000 | MRED MLS |
| 18 Aug, 2016 | Under contract | $255,000 | MRED MLS |
| — | Last price change | $264,900 | MRED MLS |
| 3 May, 2016 | Listed for sale | $264,900 | MRED MLS |
Room Specifics
Total Bedrooms: 4
Bedrooms Above Ground: 4
Bedrooms Below Ground: 0
Dimensions: —
Floor Type: Carpet
Dimensions: —
Floor Type: Carpet
Dimensions: —
Floor Type: Carpet
Full Bathrooms: 3
Bathroom Amenities: —
Bathroom in Basement: 0
Rooms: No additional rooms
Basement Description: Unfinished
Other Specifics
| 2 | |
| Concrete Perimeter | |
| Concrete | |
| Deck, Patio, Porch | |
| — | |
| 142X120X158 & 142.42X145 | |
| — | |
| Full | |
| Hardwood Floors, First Floor Laundry | |
| Range, Microwave, Dishwasher, Refrigerator | |
| Not in DB | |
| Sidewalks, Street Lights, Street Paved | |
| — | |
| — | |
| Gas Log |
Tax History
| Year | Property Taxes |
|---|---|
| 2016 | $7,815 |
Contact Agent
Nearby Similar Homes
Nearby Sold Comparables
Contact Agent
Listing Provided By
RE/MAX 1st Choice













