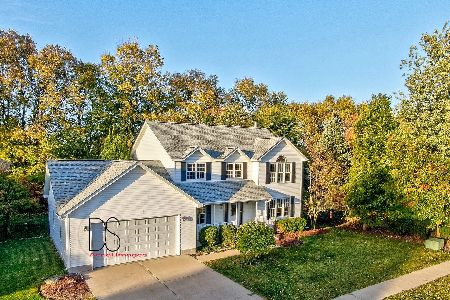1116 Country Oak Drive, Ottawa, Illinois 61350
$415,000
|
Sold
|
|
| Status: | Closed |
| Sqft: | 3,029 |
| Cost/Sqft: | $132 |
| Beds: | 4 |
| Baths: | 3 |
| Year Built: | 2001 |
| Property Taxes: | $9,965 |
| Days On Market: | 653 |
| Lot Size: | 0,00 |
Description
Step into luxury living with this impeccably designed residence that seamlessly combines luxury and elegance with functionality. Here's what this stunning property has to offer: Chef's Kitchen: Culinary enthusiasts will appreciate the chef's kitchen equipped with stainless steel appliances, including double ovens, a 36" 6-burner gas cooktop, designer hood and a pot filler. Enjoy ample prep space on magnificent quartz and granite countertops, complemented by custom cabinets that feature pull-out drawers and spice racks. You'll find plenty of storage space in the large walk-in pantry. The coffee bar is the perfect place to prepare your morning brew. Spacious Open Floor Plan: The main floor features a welcoming 2-story entryway, maple hardwood floors, and 9-foot ceilings adorned with architectural archways. Bask in natural light streaming through floor-to-ceiling Pella windows while cozying up to the gas fireplace. Designer light fixtures illuminate each room, and the wine and cocktail preparation area off the dining room adds a touch of sophistication to your gatherings. Convenient Features: Enter from the garage into a practical mudroom and a spacious laundry room complete with a laundry chute to save you from carrying laundry from the second floor. Extra storage under the stairs and an well-appointed powder room add to the convenience of everyday living. Luxurious Living: The second level boasts four bedrooms, each with a ceiling fan and expansive walk-in closet. Step into the master suite through double doors and discover his and her walk-in closets, providing an abundance of storage in and on the built-in closet organizers. The master bath is a sanctuary with an oversized walk-in shower with dual shower heads and a bench, a luxurious soaker tub, dual sinks, a makeup area, and a separate water closet. Outdoor Oasis: Step outside to your double-sized lot and relax on the spacious deck overlooking the lush surroundings. Embrace sustainability by tending your veggies in the raised garden bed. Additional Amenities: The full, unfinished basement includes a backup sump pump for added peace of mind. The garage features a 220V circuit for EV charging and high-speed fiber internet connectivity is available for all your digital needs. Don't miss the opportunity to make this exceptional property your forever home. Schedule a tour today and experience luxury living at its finest!
Property Specifics
| Single Family | |
| — | |
| — | |
| 2001 | |
| — | |
| — | |
| No | |
| — |
| — | |
| — | |
| — / Not Applicable | |
| — | |
| — | |
| — | |
| 12001568 | |
| 2214348008 |
Nearby Schools
| NAME: | DISTRICT: | DISTANCE: | |
|---|---|---|---|
|
High School
Ottawa Township High School |
140 | Not in DB | |
Property History
| DATE: | EVENT: | PRICE: | SOURCE: |
|---|---|---|---|
| 29 May, 2024 | Sold | $415,000 | MRED MLS |
| 7 Apr, 2024 | Under contract | $399,950 | MRED MLS |
| 4 Apr, 2024 | Listed for sale | $399,950 | MRED MLS |
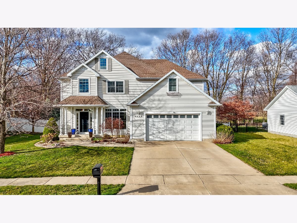
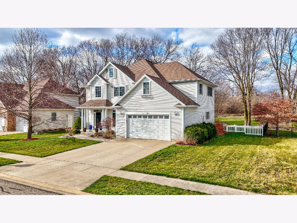
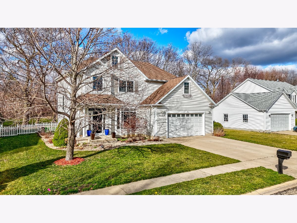
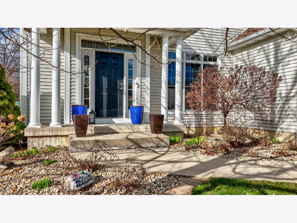
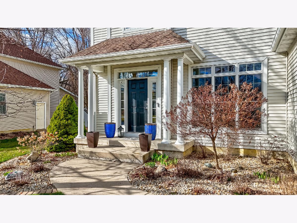
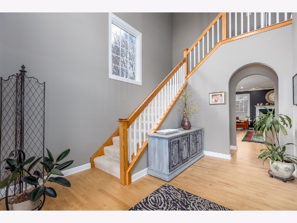
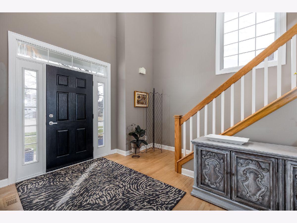
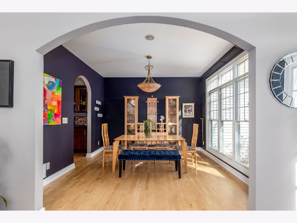
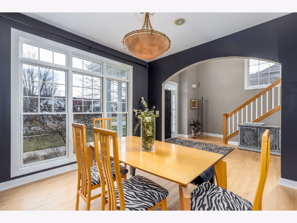
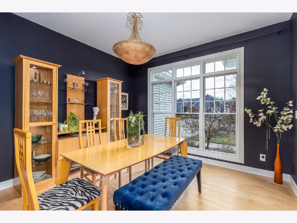
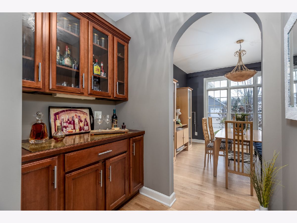
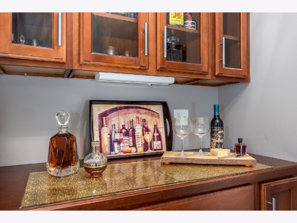
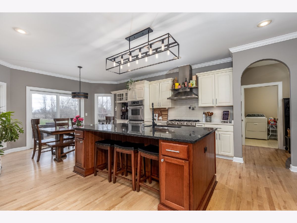
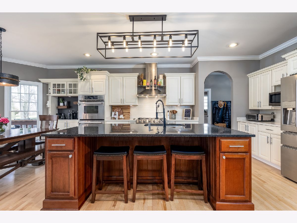
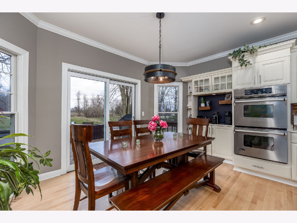
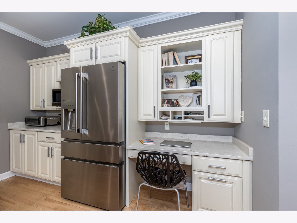
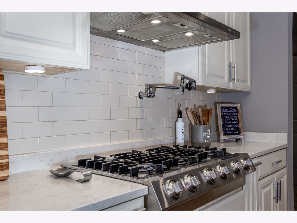
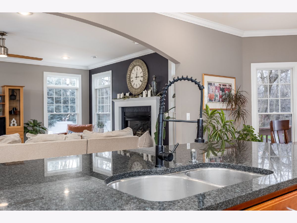
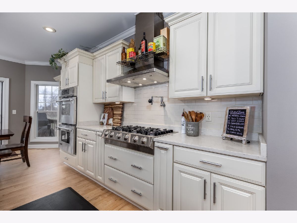
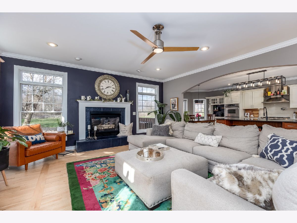
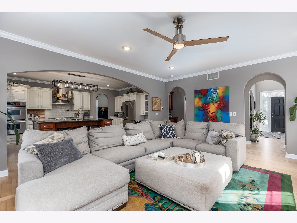
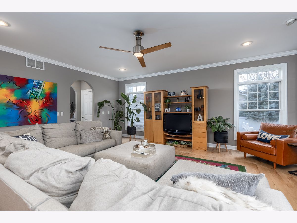
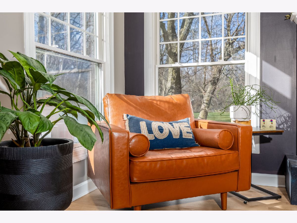
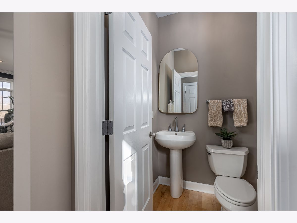
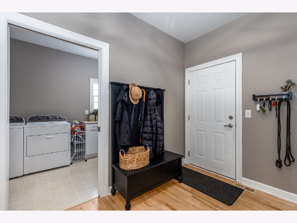
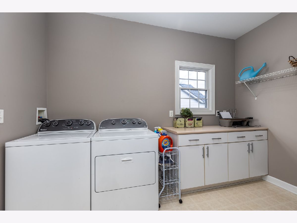
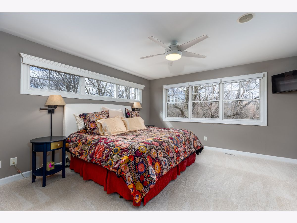
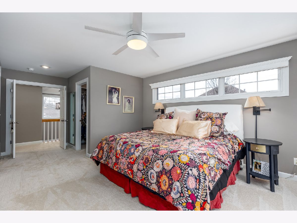
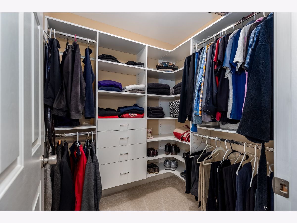
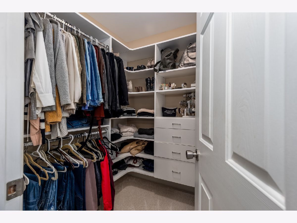
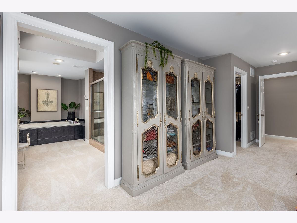
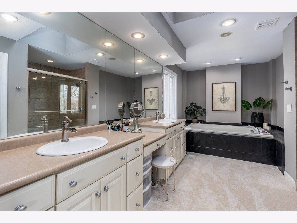
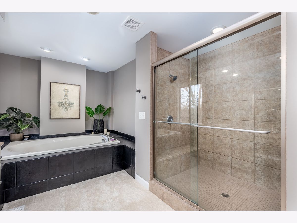

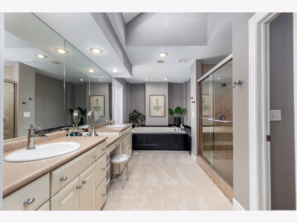
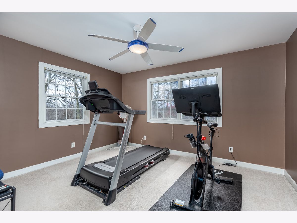
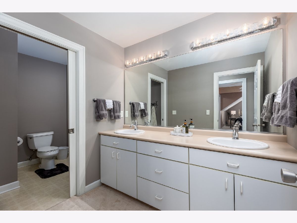
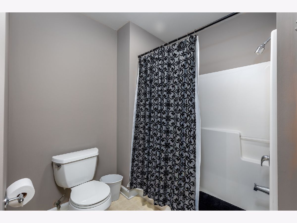
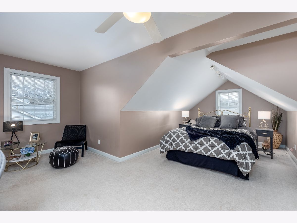
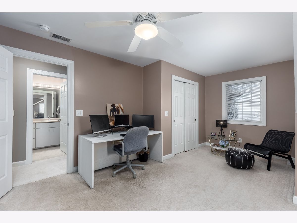
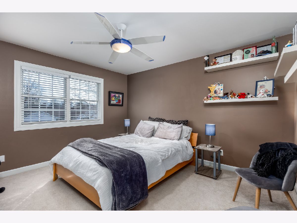
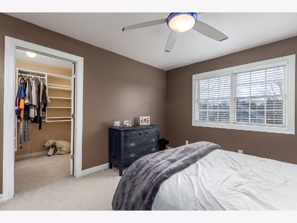
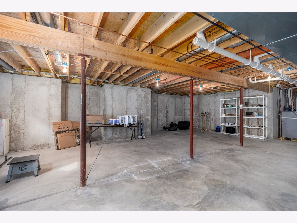
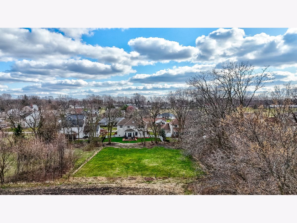
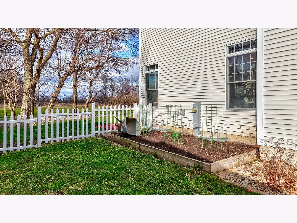
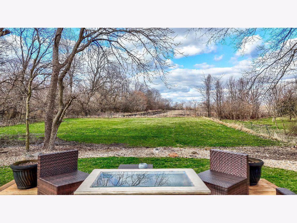
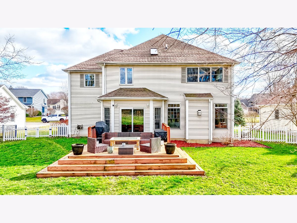
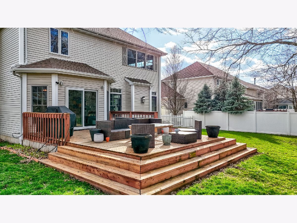
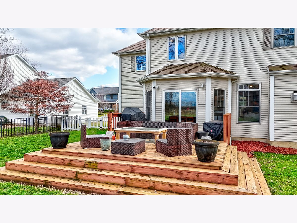
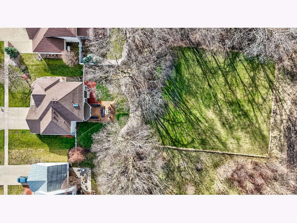
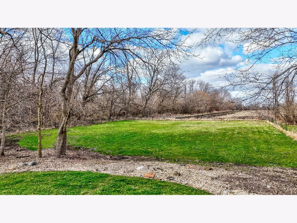
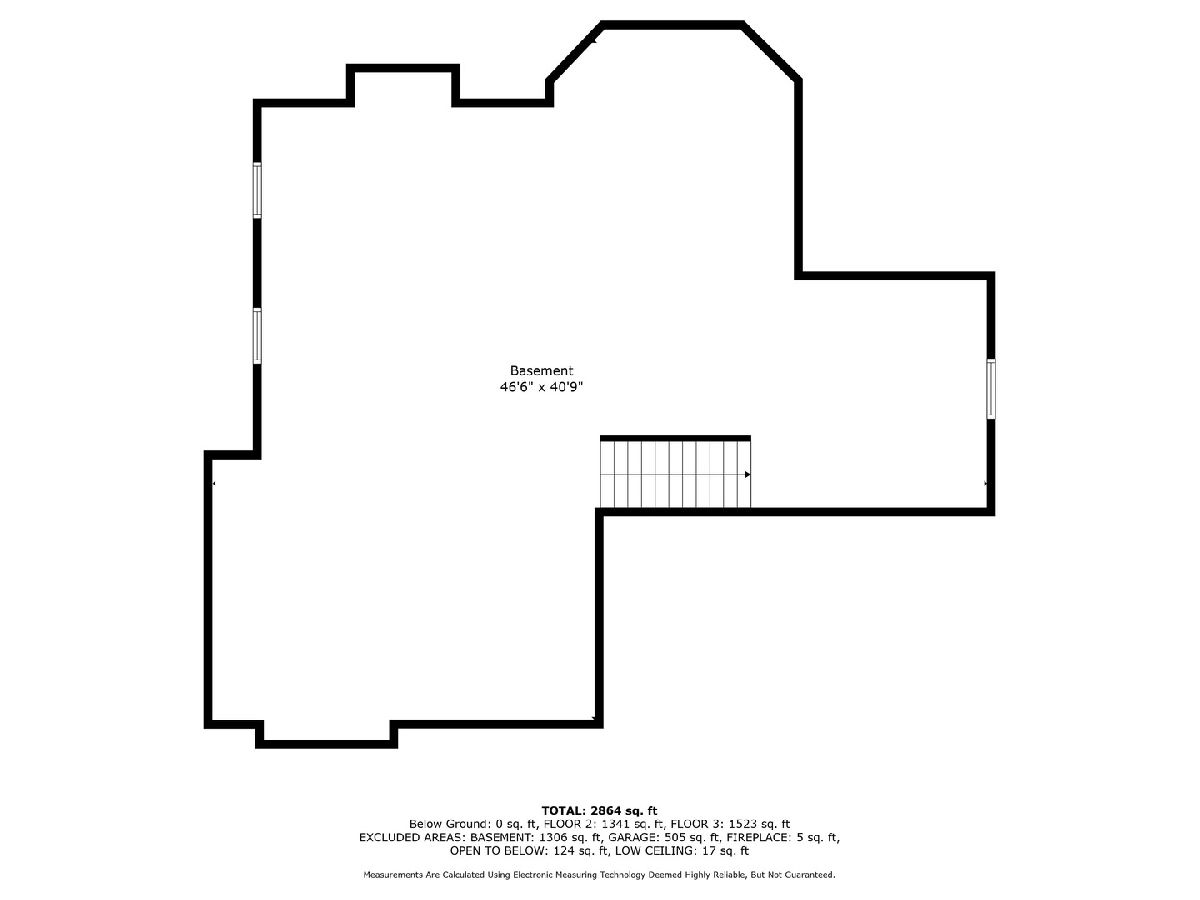
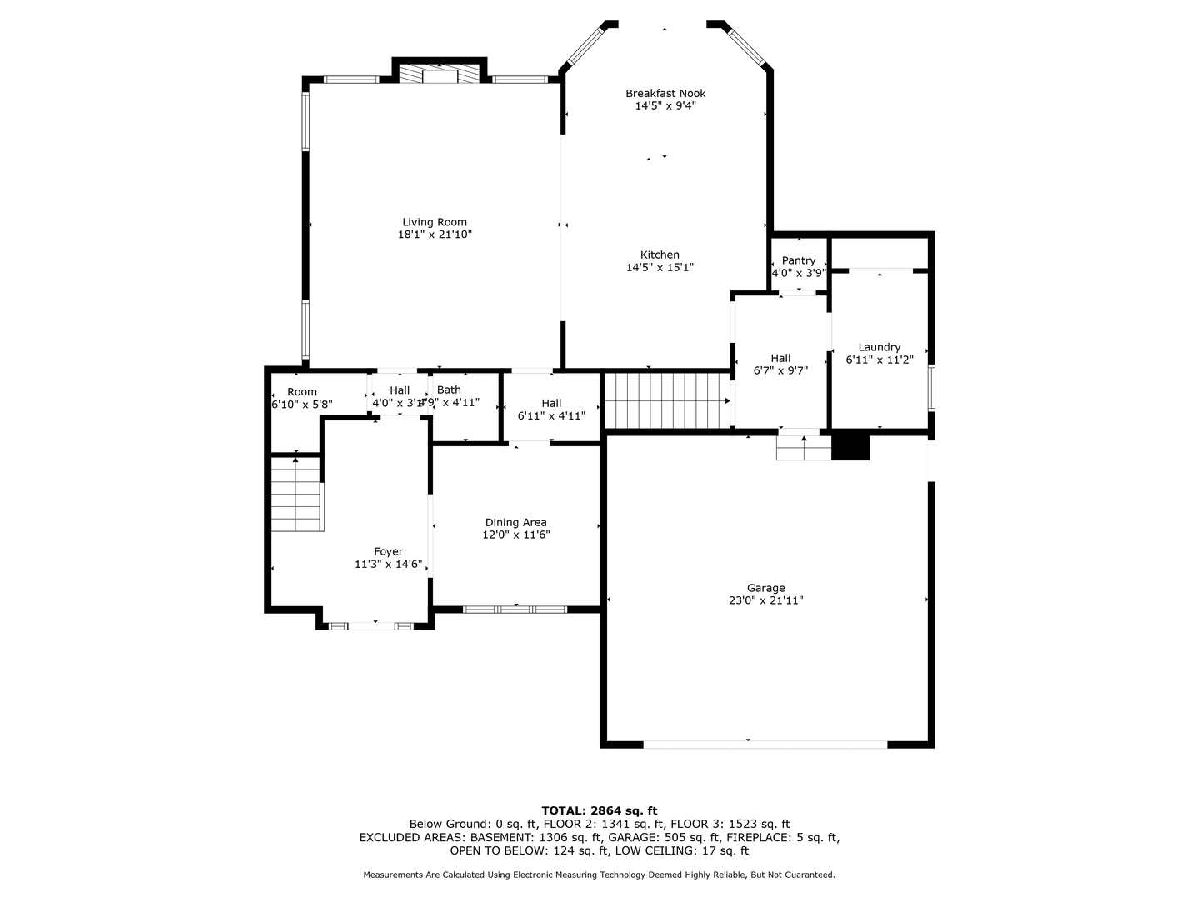
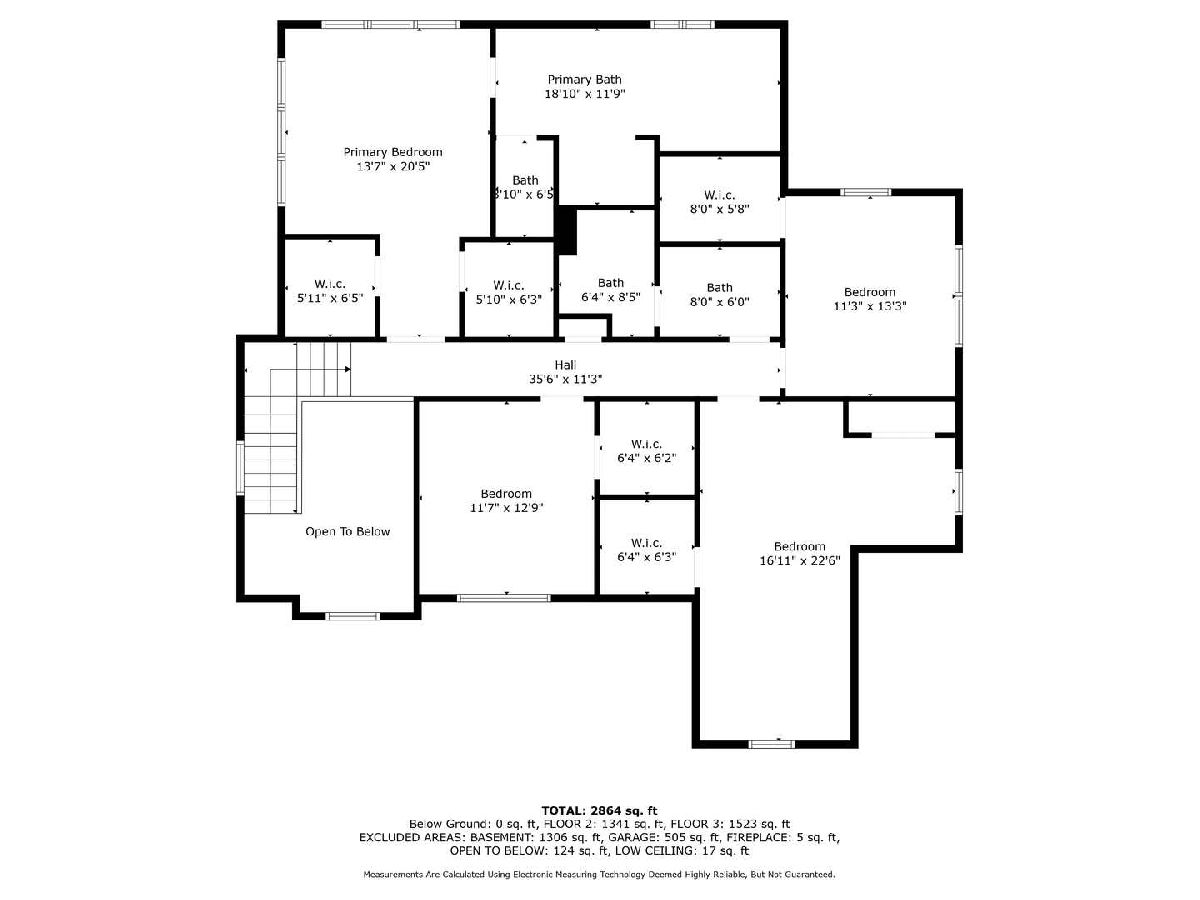
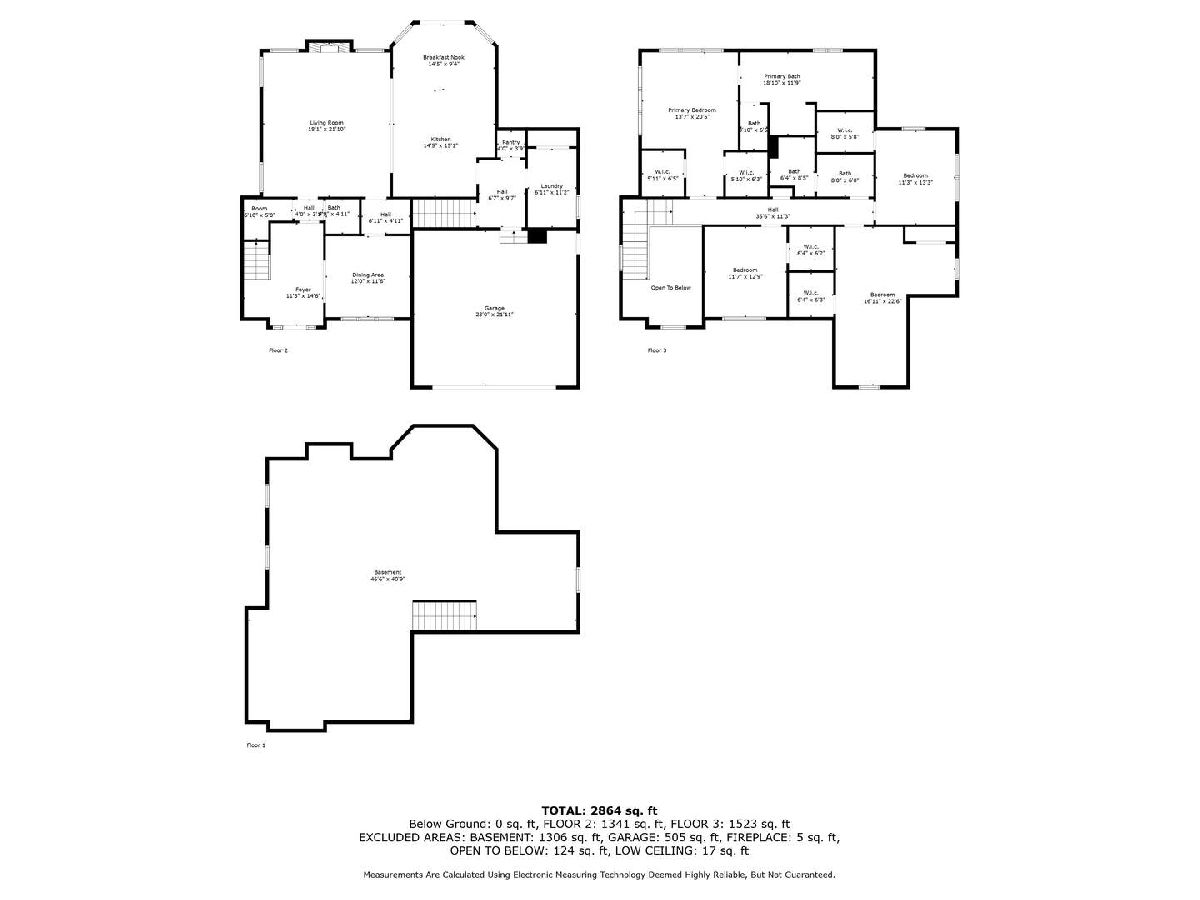
Room Specifics
Total Bedrooms: 4
Bedrooms Above Ground: 4
Bedrooms Below Ground: 0
Dimensions: —
Floor Type: —
Dimensions: —
Floor Type: —
Dimensions: —
Floor Type: —
Full Bathrooms: 3
Bathroom Amenities: Separate Shower,Double Sink
Bathroom in Basement: 0
Rooms: —
Basement Description: Unfinished
Other Specifics
| 2 | |
| — | |
| Concrete | |
| — | |
| — | |
| 85X265 | |
| — | |
| — | |
| — | |
| — | |
| Not in DB | |
| — | |
| — | |
| — | |
| — |
Tax History
| Year | Property Taxes |
|---|---|
| 2024 | $9,965 |
Contact Agent
Nearby Similar Homes
Nearby Sold Comparables
Contact Agent
Listing Provided By
Coldwell Banker Real Estate Group







