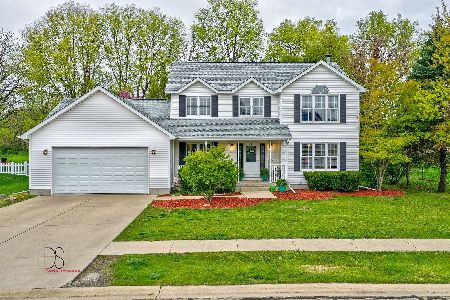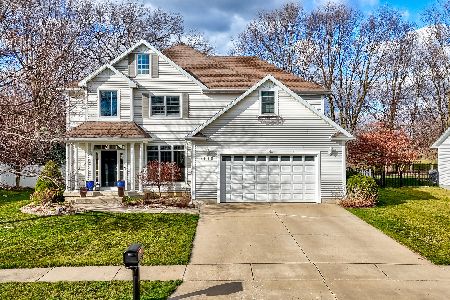1112 Country Oak Drive, Ottawa, Illinois 61350
$293,000
|
Sold
|
|
| Status: | Closed |
| Sqft: | 2,300 |
| Cost/Sqft: | $130 |
| Beds: | 3 |
| Baths: | 3 |
| Year Built: | 2000 |
| Property Taxes: | $9,342 |
| Days On Market: | 1901 |
| Lot Size: | 1,03 |
Description
PRICED BELOW APPRAISED VALUE!!! MUST SEE updated 3 bedroom, 2.5 bath home located in Deer Run Estates on the south side of Ottawa. Home offers hardwood floors, quartz countertops, open foyer and main floor laundry. Kitchen is open to the family room. Sliders off kitchen lead to screened in porch overlooking the private back yard. Family room features fireplace and French doors. Master suite includes walk in closet and huge private bath with double sinks, tub and separate shower. Full basement waiting to be finished and stubbed for bathroom. Additional access to basement through the garage. Sump pump and water heater new in 2020. Lot size is approximately 1.03 acres. Seller motivated and willing to look at all offers.
Property Specifics
| Single Family | |
| — | |
| — | |
| 2000 | |
| Full | |
| — | |
| No | |
| 1.03 |
| La Salle | |
| — | |
| 0 / Not Applicable | |
| None | |
| Public | |
| Public Sewer | |
| 10924919 | |
| 2214348009 |
Nearby Schools
| NAME: | DISTRICT: | DISTANCE: | |
|---|---|---|---|
|
Grade School
Mckinley Elementary: K-4th Grade |
141 | — | |
|
Middle School
Shepherd Middle School |
141 | Not in DB | |
|
High School
Ottawa Township High School |
140 | Not in DB | |
Property History
| DATE: | EVENT: | PRICE: | SOURCE: |
|---|---|---|---|
| 26 Mar, 2021 | Sold | $293,000 | MRED MLS |
| 11 Feb, 2021 | Under contract | $299,900 | MRED MLS |
| — | Last price change | $310,000 | MRED MLS |
| 2 Nov, 2020 | Listed for sale | $329,000 | MRED MLS |
| 22 Jun, 2023 | Sold | $336,000 | MRED MLS |
| 5 May, 2023 | Under contract | $329,900 | MRED MLS |
| 3 May, 2023 | Listed for sale | $329,900 | MRED MLS |
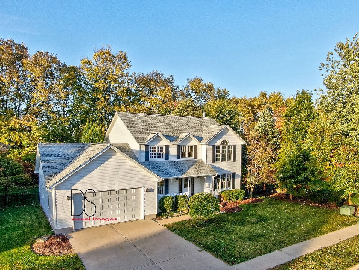
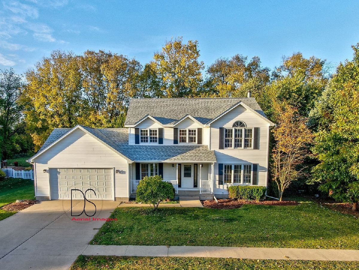

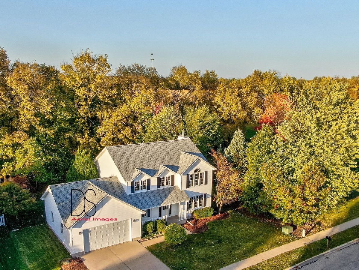
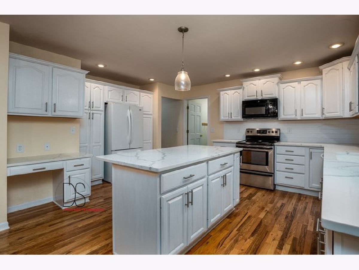
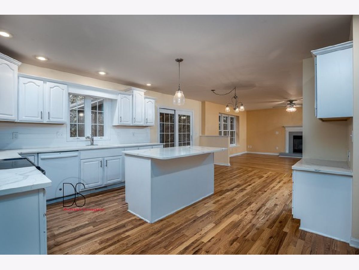
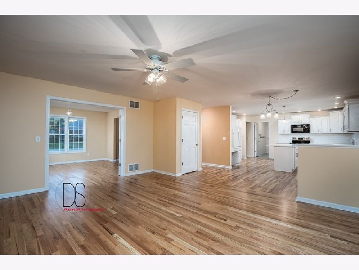
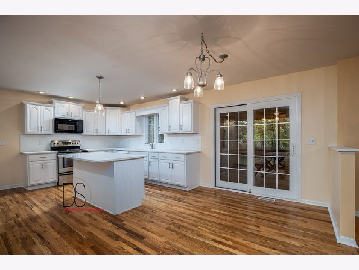
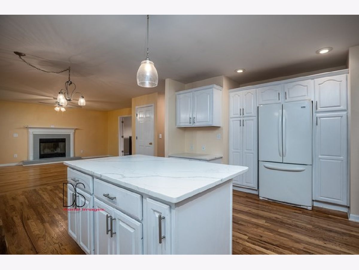
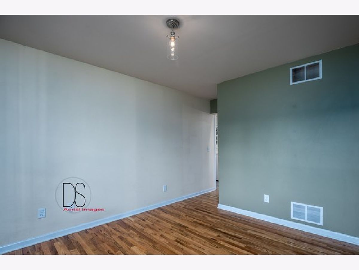
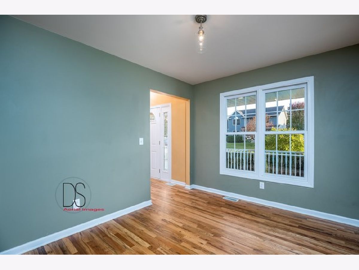
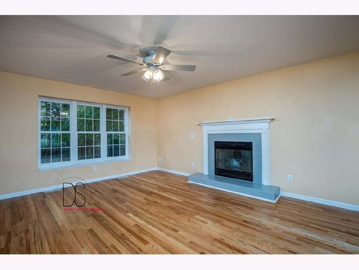

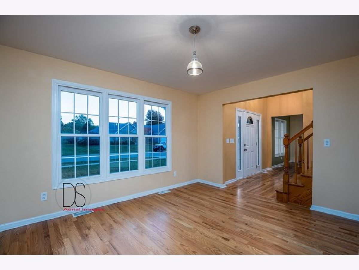
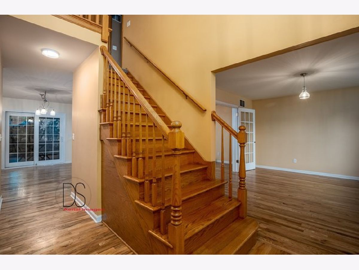
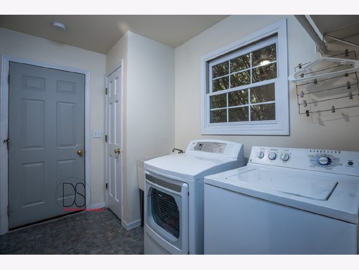
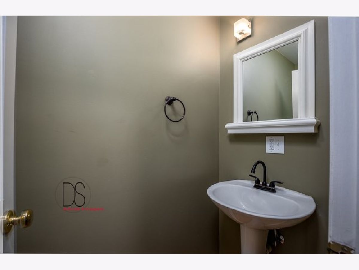
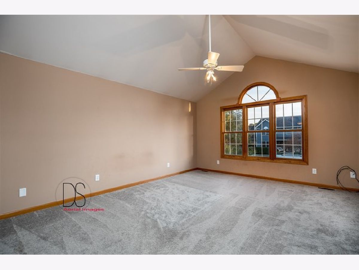
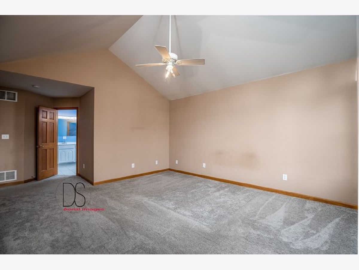
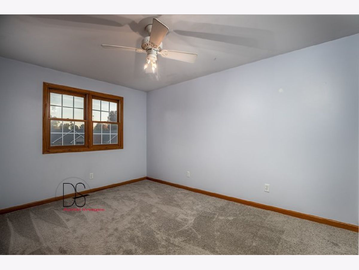
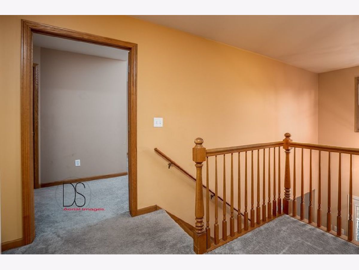
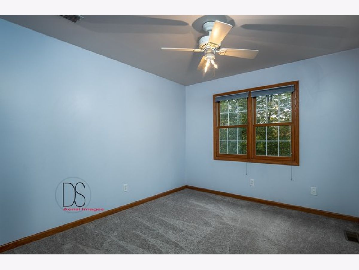
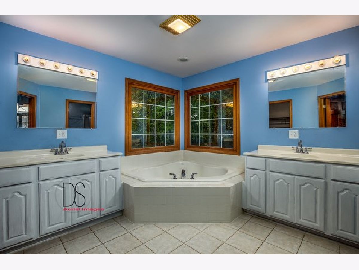
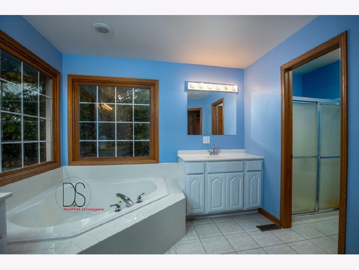
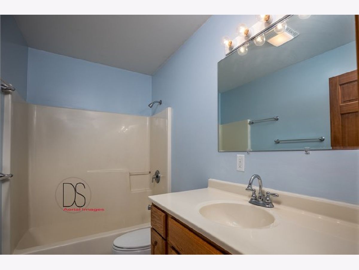
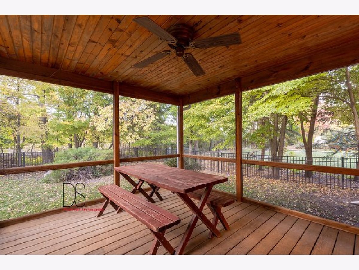
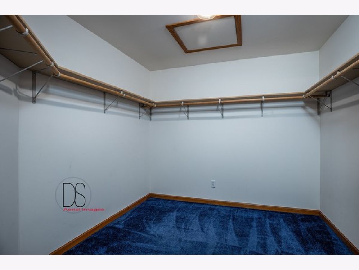
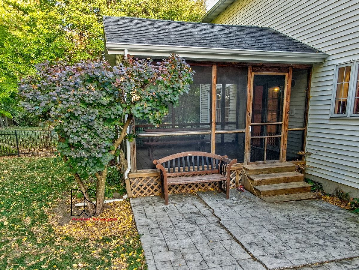
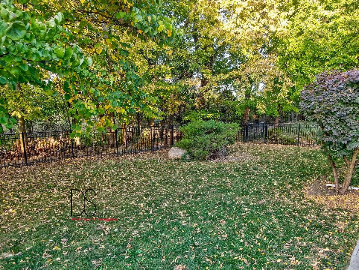
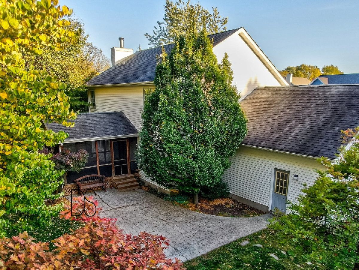

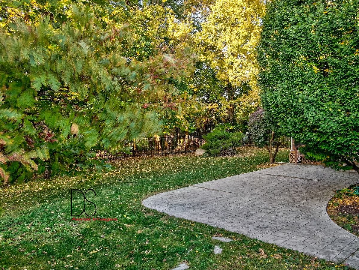
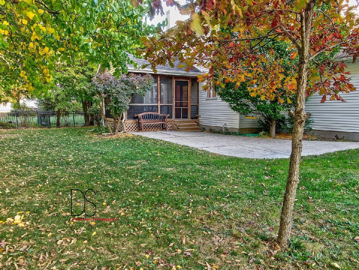
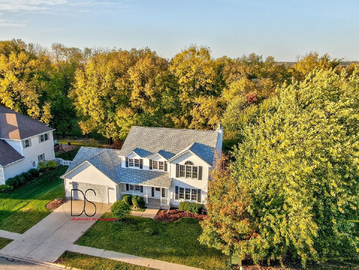
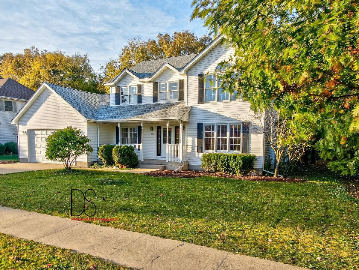
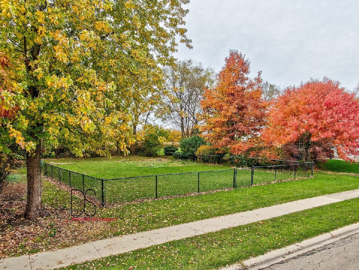
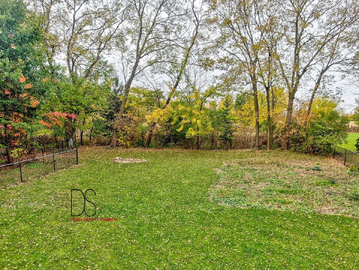
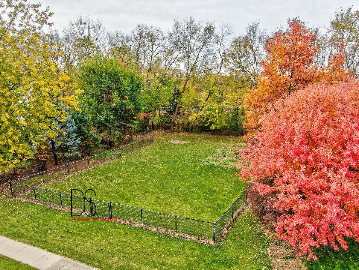
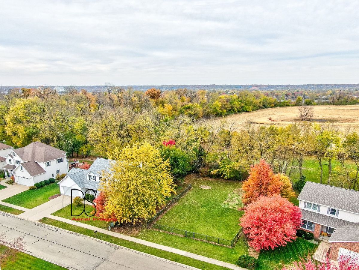
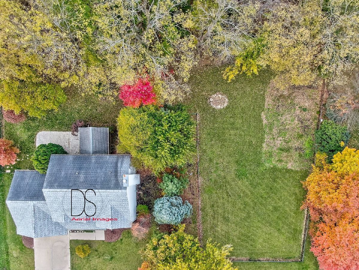
Room Specifics
Total Bedrooms: 3
Bedrooms Above Ground: 3
Bedrooms Below Ground: 0
Dimensions: —
Floor Type: Carpet
Dimensions: —
Floor Type: Carpet
Full Bathrooms: 3
Bathroom Amenities: —
Bathroom in Basement: 0
Rooms: No additional rooms
Basement Description: Unfinished
Other Specifics
| 2 | |
| Concrete Perimeter | |
| Concrete | |
| — | |
| — | |
| 170X265 | |
| — | |
| Full | |
| — | |
| Microwave, Dishwasher | |
| Not in DB | |
| — | |
| — | |
| — | |
| Wood Burning |
Tax History
| Year | Property Taxes |
|---|---|
| 2021 | $9,342 |
| 2023 | $3,591 |
Contact Agent
Nearby Similar Homes
Nearby Sold Comparables
Contact Agent
Listing Provided By
Coldwell Banker Real Estate Group







