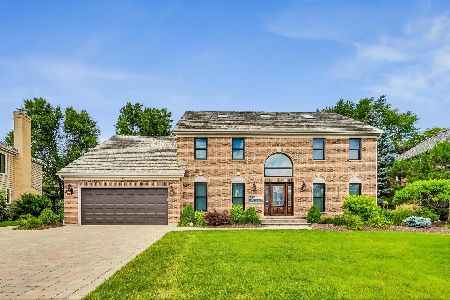1105 Loyola Drive, Libertyville, Illinois 60048
$620,000
|
Sold
|
|
| Status: | Closed |
| Sqft: | 4,207 |
| Cost/Sqft: | $155 |
| Beds: | 4 |
| Baths: | 5 |
| Year Built: | 1988 |
| Property Taxes: | $18,141 |
| Days On Market: | 1883 |
| Lot Size: | 0,31 |
Description
Over $100k in updates!!! 2020 updates include master bathroom remodel, 2 new hot water heaters, cedar fence, garage floor refinished and multiple light fixtures. This home is truly loved by the owners and it shows from top to bottom. Grand two-story foyer welcomes you as you enter into your voluminous layout that is made for entertaining and everyday living. Beautifully updated kitchen boasts granite countertops, stainless steel appliances, double oven, spacious island and eating area with exterior access and built-in desk. Inviting family room is the heart of the home with floor to ceiling brick fireplace, exterior access and views into your kitchen. Tucked away for privacy is your main level master bedroom featuring cozy fireplace, his/her walk-in closets, double sink vanity, soaking tub and separate shower. Office with shared ensuite, dining room, laundry room and 1/2 bath complete the main level. Second level presents spacious loft and three additional bedrooms, one with ensuite and two sharing a Jack&Jill bath. Partially finished basement is waiting for you to make it your own! Retreat away to your private outdoor oasis providing sun-filled deck, luscious landscaping and views to the pond. Don't miss out on this opportunity to live in the home of your dreams!
Property Specifics
| Single Family | |
| — | |
| — | |
| 1988 | |
| Full | |
| — | |
| No | |
| 0.31 |
| Lake | |
| Interlaken Ridge | |
| 100 / Annual | |
| Other | |
| Lake Michigan | |
| Public Sewer | |
| 10934674 | |
| 11171110260000 |
Nearby Schools
| NAME: | DISTRICT: | DISTANCE: | |
|---|---|---|---|
|
Grade School
Butterfield School |
70 | — | |
|
Middle School
Highland Middle School |
70 | Not in DB | |
|
High School
Libertyville High School |
128 | Not in DB | |
Property History
| DATE: | EVENT: | PRICE: | SOURCE: |
|---|---|---|---|
| 20 Aug, 2012 | Sold | $570,000 | MRED MLS |
| 21 Jun, 2012 | Under contract | $600,000 | MRED MLS |
| 2 May, 2012 | Listed for sale | $600,000 | MRED MLS |
| 19 Feb, 2021 | Sold | $620,000 | MRED MLS |
| 12 Jan, 2021 | Under contract | $650,000 | MRED MLS |
| 16 Nov, 2020 | Listed for sale | $650,000 | MRED MLS |
| 26 Apr, 2024 | Sold | $745,000 | MRED MLS |
| 5 Mar, 2024 | Under contract | $779,900 | MRED MLS |
| — | Last price change | $799,900 | MRED MLS |
| 6 Feb, 2024 | Listed for sale | $799,900 | MRED MLS |
















































Room Specifics
Total Bedrooms: 4
Bedrooms Above Ground: 4
Bedrooms Below Ground: 0
Dimensions: —
Floor Type: Carpet
Dimensions: —
Floor Type: Carpet
Dimensions: —
Floor Type: Carpet
Full Bathrooms: 5
Bathroom Amenities: Separate Shower,Double Sink,Soaking Tub
Bathroom in Basement: 0
Rooms: Office,Recreation Room,Loft,Foyer,Eating Area
Basement Description: Partially Finished,Rec/Family Area
Other Specifics
| 2.5 | |
| — | |
| Concrete | |
| Deck, Storms/Screens | |
| Corner Lot,Landscaped,Pond(s) | |
| 13434 | |
| — | |
| Full | |
| Vaulted/Cathedral Ceilings, Hardwood Floors, First Floor Bedroom, First Floor Laundry, First Floor Full Bath, Built-in Features, Walk-In Closet(s), Granite Counters, Separate Dining Room | |
| Double Oven, Microwave, Dishwasher, Refrigerator, Washer, Dryer, Disposal | |
| Not in DB | |
| Curbs, Sidewalks, Street Lights | |
| — | |
| — | |
| Gas Starter |
Tax History
| Year | Property Taxes |
|---|---|
| 2012 | $14,496 |
| 2021 | $18,141 |
| 2024 | $18,630 |
Contact Agent
Nearby Similar Homes
Nearby Sold Comparables
Contact Agent
Listing Provided By
RE/MAX Top Performers







