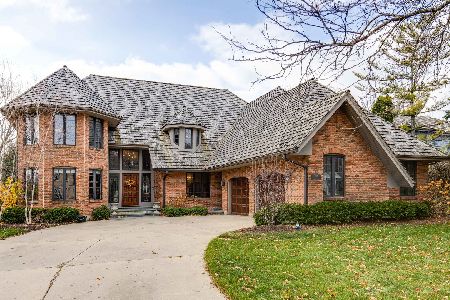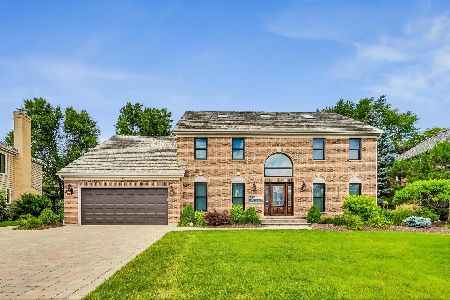1105 Loyola Drive, Libertyville, Illinois 60048
$745,000
|
Sold
|
|
| Status: | Closed |
| Sqft: | 4,207 |
| Cost/Sqft: | $185 |
| Beds: | 4 |
| Baths: | 5 |
| Year Built: | 1988 |
| Property Taxes: | $18,630 |
| Days On Market: | 705 |
| Lot Size: | 0,31 |
Description
Incredible updates and improvements highlight this amazing home. Grand two-story family room with brick fireplace and hardwood flooring. The spacious layout is made for entertaining and everyday living. The beautifully updated kitchen boasts granite countertops, stainless steel appliances, a double oven, a spacious island, an eating area, and more than ample counter and cabinet space for the gourmet cook. The updated master suite is tucked away for privacy featuring a cozy fireplace, his/her walk-in closets, a double sink vanity, a soaking tub, and a separate shower. The large office offers a quiet space to work at home. The formal dining room offers a great space for large gatherings, laundry room and 1/2 bath complete the main level. The upper level offers a spacious loft and three additional bedrooms, one with a private bath and two sharing a Jack & Jill bath. Partially finished BSMT offers an additional family room and plenty of unfinished space for storage or additional living space. Retreat away to your private outdoor oasis providing a sun-filled deck, and luscious landscaping with views of the adjacent pond. This is the home of your dreams
Property Specifics
| Single Family | |
| — | |
| — | |
| 1988 | |
| — | |
| — | |
| No | |
| 0.31 |
| Lake | |
| Interlaken Ridge | |
| 100 / Annual | |
| — | |
| — | |
| — | |
| 11917431 | |
| 11171110260000 |
Nearby Schools
| NAME: | DISTRICT: | DISTANCE: | |
|---|---|---|---|
|
Grade School
Butterfield School |
70 | — | |
|
Middle School
Highland Middle School |
70 | Not in DB | |
|
High School
Libertyville High School |
128 | Not in DB | |
Property History
| DATE: | EVENT: | PRICE: | SOURCE: |
|---|---|---|---|
| 20 Aug, 2012 | Sold | $570,000 | MRED MLS |
| 21 Jun, 2012 | Under contract | $600,000 | MRED MLS |
| 2 May, 2012 | Listed for sale | $600,000 | MRED MLS |
| 19 Feb, 2021 | Sold | $620,000 | MRED MLS |
| 12 Jan, 2021 | Under contract | $650,000 | MRED MLS |
| 16 Nov, 2020 | Listed for sale | $650,000 | MRED MLS |
| 26 Apr, 2024 | Sold | $745,000 | MRED MLS |
| 5 Mar, 2024 | Under contract | $779,900 | MRED MLS |
| — | Last price change | $799,900 | MRED MLS |
| 6 Feb, 2024 | Listed for sale | $799,900 | MRED MLS |
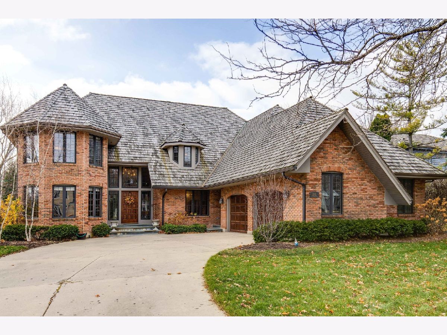
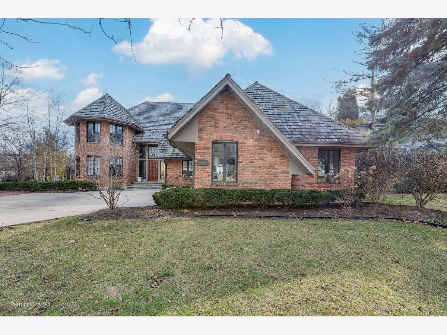
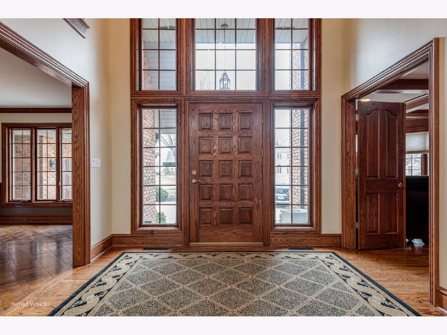
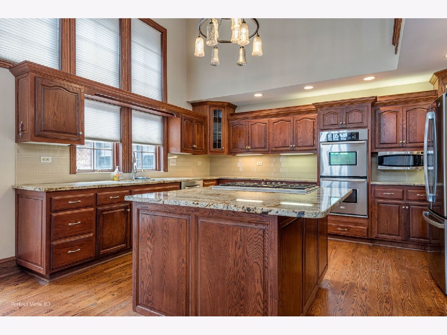
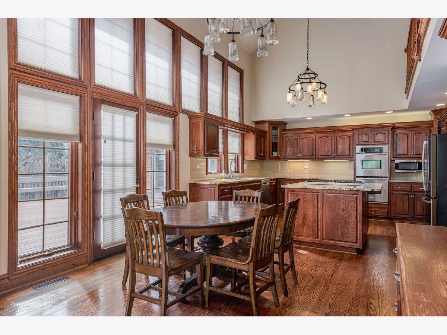
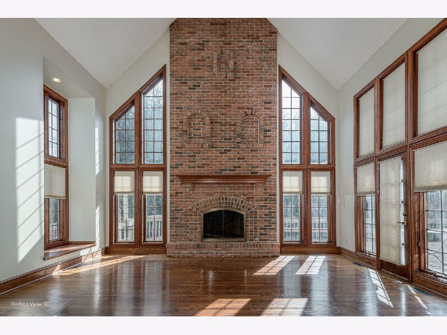
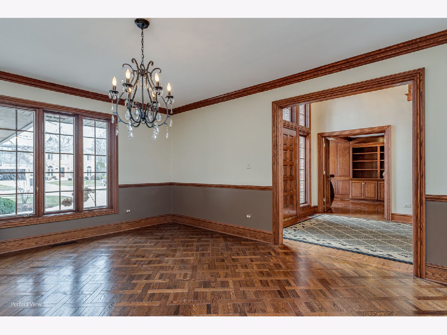
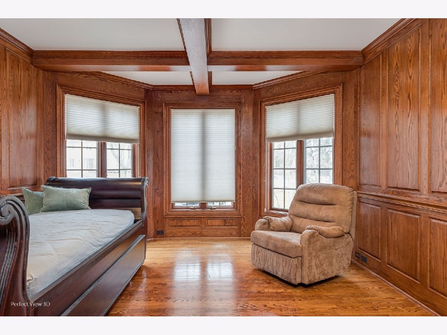
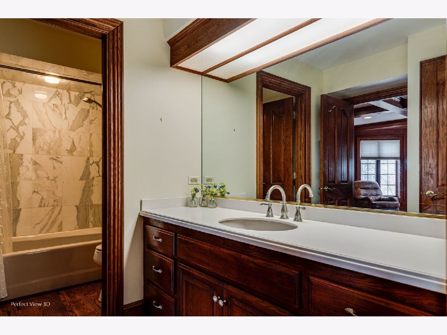
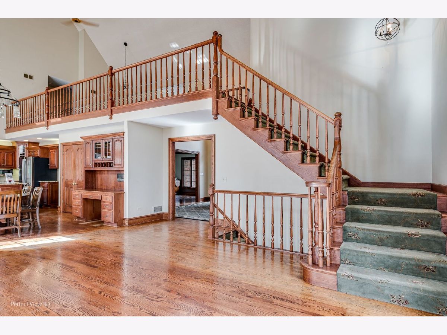
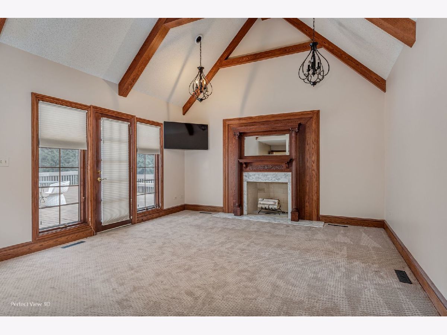
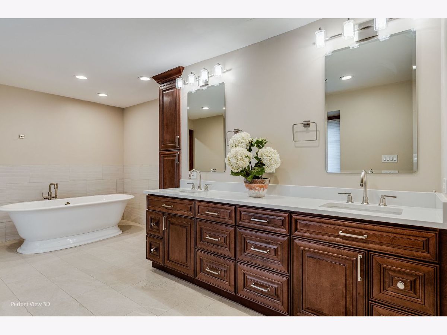
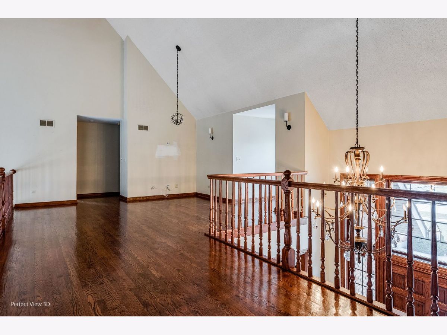
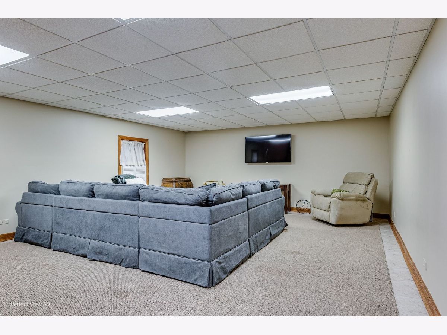
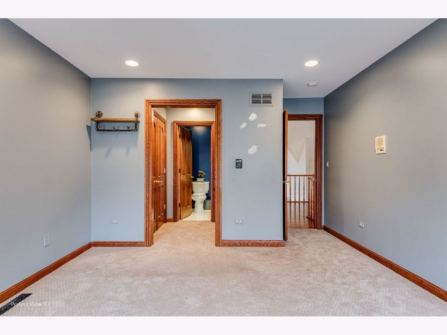
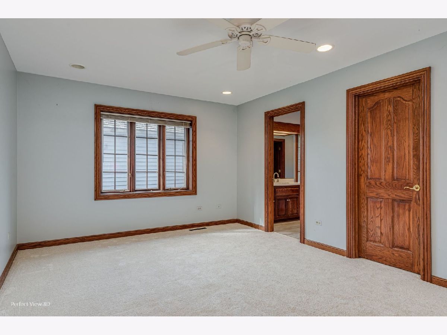
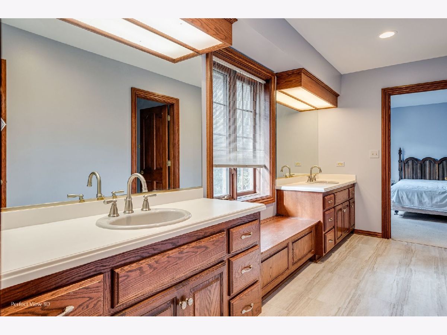
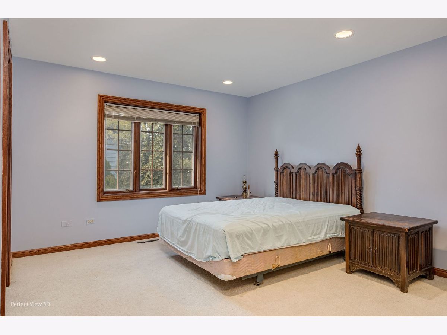
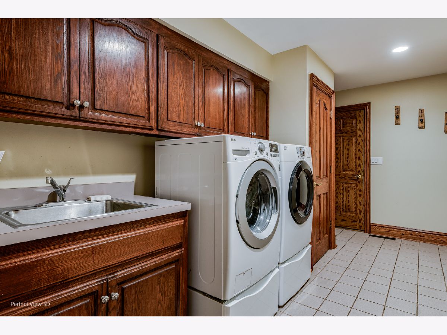
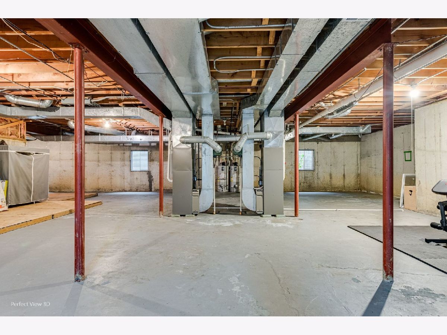
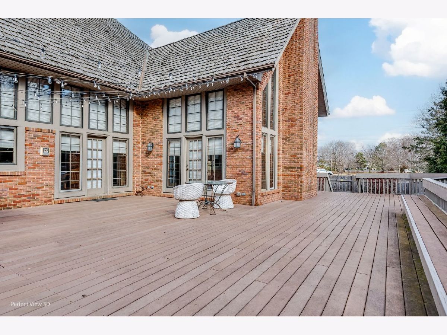
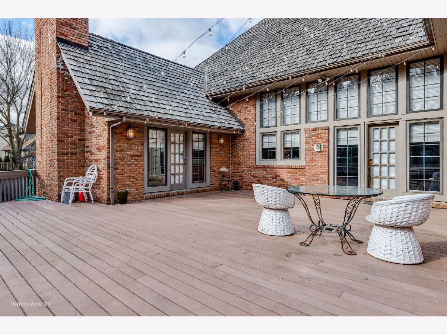
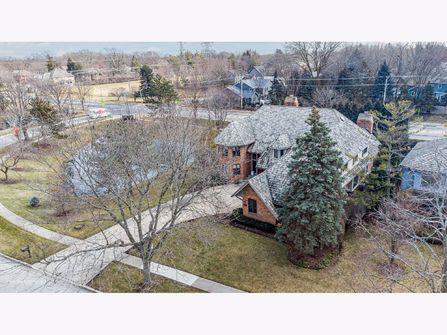
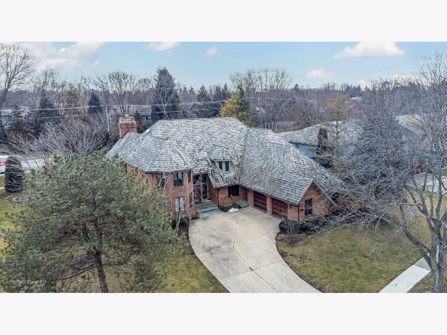
Room Specifics
Total Bedrooms: 4
Bedrooms Above Ground: 4
Bedrooms Below Ground: 0
Dimensions: —
Floor Type: —
Dimensions: —
Floor Type: —
Dimensions: —
Floor Type: —
Full Bathrooms: 5
Bathroom Amenities: Separate Shower,Double Sink,Soaking Tub
Bathroom in Basement: 0
Rooms: —
Basement Description: Partially Finished,Rec/Family Area
Other Specifics
| 2.5 | |
| — | |
| Concrete | |
| — | |
| — | |
| 168.21 X 80 X 156.99 X 80. | |
| — | |
| — | |
| — | |
| — | |
| Not in DB | |
| — | |
| — | |
| — | |
| — |
Tax History
| Year | Property Taxes |
|---|---|
| 2012 | $14,496 |
| 2021 | $18,141 |
| 2024 | $18,630 |
Contact Agent
Nearby Similar Homes
Nearby Sold Comparables
Contact Agent
Listing Provided By
Century 21 Circle



