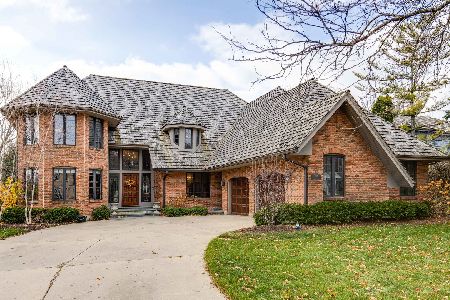1124 Kristin Drive, Libertyville, Illinois 60048
$610,000
|
Sold
|
|
| Status: | Closed |
| Sqft: | 3,714 |
| Cost/Sqft: | $171 |
| Beds: | 5 |
| Baths: | 5 |
| Year Built: | 1988 |
| Property Taxes: | $15,573 |
| Days On Market: | 3107 |
| Lot Size: | 0,30 |
Description
One of the BEST values in Libertyville!!! Five or six Bedrooms? Five Full Baths! Three Car Side Load Garage. Over 3700 sq ft PLUS Huge Finished Basement PLUS Enormous Walk-in Attic over Garage!! New Backyard! Huge deck removed for a Paver Patio, Privacy Fence & fully sod lawn. Vaulted Sun Room! 1st Floor Office/In-Law Arrangement with Full Bath. Like-New High-End Kitchen & Laundry with Granite, top-of-line Stainless Appliances: Bosch, Dacor, LG, Custom soft-close & roll-out solid cabinetry. Bayed Breakfast Area. Beautiful Hardwood Floors. New last few years: Heavy Cedar Shake Roof/Gutters/Downspouts/Leaf Guard 2010, 2 Furnaces, 2 A/C, 2 Hot Water Heaters, 2 Humidifiers, 2 Air Cleaners, 3 Garage Door Openers 2011, New marble Fireplace surround 2012, Exterior Trim Stain 2012, Kitchen/Laundry 2013, 2 Sump Pumps 2014, Kitchen Appliances 2016, Light Fixtures, Exterior Stain, Basement Paint, Nest Thermostats, Interior trim/doors/cabinet paint Spring 2017.
Property Specifics
| Single Family | |
| — | |
| Colonial | |
| 1988 | |
| Full | |
| TIMBERLINE CUSTOM | |
| No | |
| 0.3 |
| Lake | |
| Interlaken Ridge | |
| 0 / Not Applicable | |
| None | |
| Public | |
| Public Sewer | |
| 09685961 | |
| 11171140160000 |
Nearby Schools
| NAME: | DISTRICT: | DISTANCE: | |
|---|---|---|---|
|
Grade School
Butterfield School |
70 | — | |
|
Middle School
Highland Middle School |
70 | Not in DB | |
|
High School
Libertyville High School |
128 | Not in DB | |
Property History
| DATE: | EVENT: | PRICE: | SOURCE: |
|---|---|---|---|
| 31 Jan, 2018 | Sold | $610,000 | MRED MLS |
| 29 Dec, 2017 | Under contract | $635,000 | MRED MLS |
| — | Last price change | $659,000 | MRED MLS |
| 11 Jul, 2017 | Listed for sale | $659,000 | MRED MLS |
Room Specifics
Total Bedrooms: 6
Bedrooms Above Ground: 5
Bedrooms Below Ground: 1
Dimensions: —
Floor Type: Carpet
Dimensions: —
Floor Type: Carpet
Dimensions: —
Floor Type: Carpet
Dimensions: —
Floor Type: —
Dimensions: —
Floor Type: —
Full Bathrooms: 5
Bathroom Amenities: Whirlpool,Separate Shower,Double Sink
Bathroom in Basement: 1
Rooms: Bedroom 5,Play Room,Breakfast Room,Bedroom 6,Recreation Room,Heated Sun Room,Foyer
Basement Description: Partially Finished,Bathroom Rough-In
Other Specifics
| 3 | |
| Concrete Perimeter | |
| Concrete | |
| Deck | |
| Corner Lot,Landscaped | |
| 135X90X112X15X14X88 | |
| Dormer,Unfinished | |
| Full | |
| Vaulted/Cathedral Ceilings, Hardwood Floors, First Floor Bedroom, In-Law Arrangement, First Floor Laundry, First Floor Full Bath | |
| Double Oven, Microwave, Dishwasher, Refrigerator, Disposal, Stainless Steel Appliance(s) | |
| Not in DB | |
| — | |
| — | |
| — | |
| Gas Log |
Tax History
| Year | Property Taxes |
|---|---|
| 2018 | $15,573 |
Contact Agent
Nearby Similar Homes
Nearby Sold Comparables
Contact Agent
Listing Provided By
Baird & Warner







