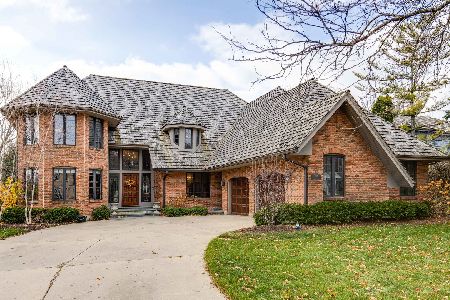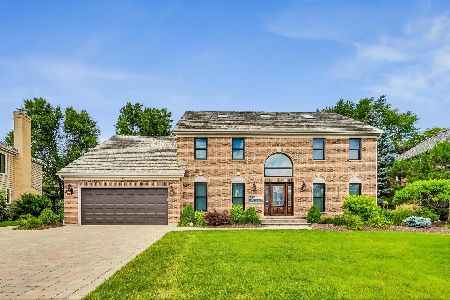1105 Loyola Drive, Libertyville, Illinois 60048
$570,000
|
Sold
|
|
| Status: | Closed |
| Sqft: | 4,207 |
| Cost/Sqft: | $143 |
| Beds: | 4 |
| Baths: | 5 |
| Year Built: | 1988 |
| Property Taxes: | $14,496 |
| Days On Market: | 5003 |
| Lot Size: | 0,31 |
Description
Exceptional TIMBERLINE quality custom home in Interlaken Ridge! Brick French Country style w/ hrdwd thru-out first flr plus larg second flr loft! Custom kitchen w/ double cooktops, cathedral ceiling & built-ins. Dramatic two story Great Rm w/ windows on 3 sides & flr to ceiling brk frpl. First flr Master Ste w/ frpl & cathedral ceiling, 3 BR's up w/ J & J bth, & one ensuite BR. Part fin bsmt. Pond views. & Lg Deck.
Property Specifics
| Single Family | |
| — | |
| Cape Cod | |
| 1988 | |
| Full | |
| CUSTOM | |
| No | |
| 0.31 |
| Lake | |
| Interlaken Ridge | |
| 75 / Annual | |
| Other | |
| Lake Michigan | |
| Sewer-Storm | |
| 08057997 | |
| 11171110260000 |
Nearby Schools
| NAME: | DISTRICT: | DISTANCE: | |
|---|---|---|---|
|
Grade School
Butterfield School |
70 | — | |
|
Middle School
Highland Middle School |
70 | Not in DB | |
|
High School
Libertyville High School |
128 | Not in DB | |
Property History
| DATE: | EVENT: | PRICE: | SOURCE: |
|---|---|---|---|
| 20 Aug, 2012 | Sold | $570,000 | MRED MLS |
| 21 Jun, 2012 | Under contract | $600,000 | MRED MLS |
| 2 May, 2012 | Listed for sale | $600,000 | MRED MLS |
| 19 Feb, 2021 | Sold | $620,000 | MRED MLS |
| 12 Jan, 2021 | Under contract | $650,000 | MRED MLS |
| 16 Nov, 2020 | Listed for sale | $650,000 | MRED MLS |
| 26 Apr, 2024 | Sold | $745,000 | MRED MLS |
| 5 Mar, 2024 | Under contract | $779,900 | MRED MLS |
| — | Last price change | $799,900 | MRED MLS |
| 6 Feb, 2024 | Listed for sale | $799,900 | MRED MLS |
Room Specifics
Total Bedrooms: 4
Bedrooms Above Ground: 4
Bedrooms Below Ground: 0
Dimensions: —
Floor Type: Carpet
Dimensions: —
Floor Type: Carpet
Dimensions: —
Floor Type: Carpet
Full Bathrooms: 5
Bathroom Amenities: Whirlpool,Separate Shower,Double Sink
Bathroom in Basement: 0
Rooms: Den,Foyer,Great Room,Loft
Basement Description: Finished
Other Specifics
| 2.5 | |
| Concrete Perimeter | |
| — | |
| Deck | |
| Corner Lot,Landscaped,Pond(s) | |
| 80X168X157 | |
| — | |
| Full | |
| Vaulted/Cathedral Ceilings, Bar-Dry, Hardwood Floors, First Floor Bedroom, In-Law Arrangement, First Floor Laundry | |
| Double Oven, Microwave, Dishwasher, Refrigerator | |
| Not in DB | |
| Sidewalks, Street Lights | |
| — | |
| — | |
| Gas Starter |
Tax History
| Year | Property Taxes |
|---|---|
| 2012 | $14,496 |
| 2021 | $18,141 |
| 2024 | $18,630 |
Contact Agent
Nearby Similar Homes
Nearby Sold Comparables
Contact Agent
Listing Provided By
Berkshire Hathaway HomeServices KoenigRubloff








