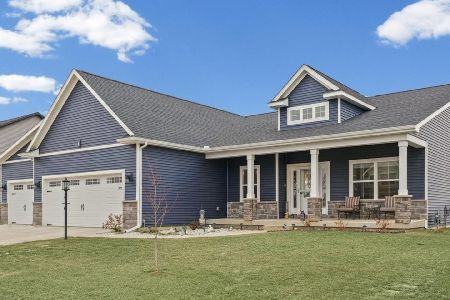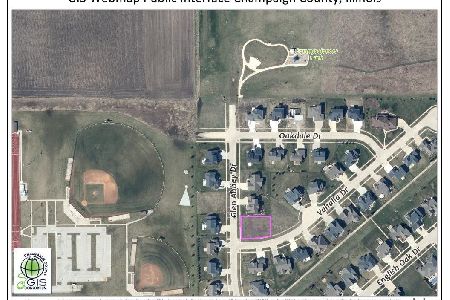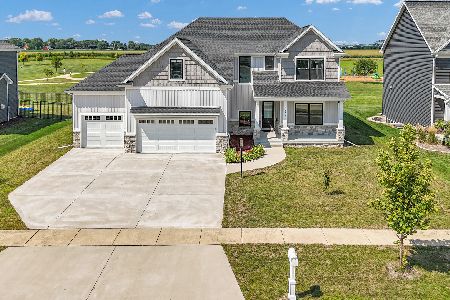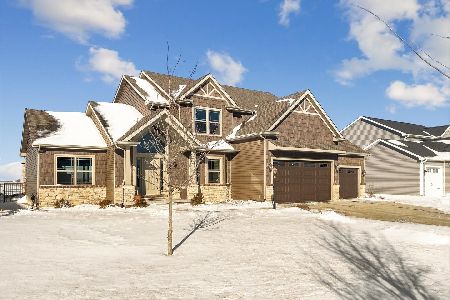1107 Glen Abbey Drive, Champaign, Illinois 61822
$390,000
|
Sold
|
|
| Status: | Closed |
| Sqft: | 2,445 |
| Cost/Sqft: | $170 |
| Beds: | 4 |
| Baths: | 4 |
| Year Built: | 2017 |
| Property Taxes: | $37 |
| Days On Market: | 2502 |
| Lot Size: | 0,25 |
Description
Move in and start enjoying this quality new construction with top finishes and quality design! The charming front porch welcomes your guests into the 2-story entry and leads them to the perfect gathering space; living room with soaring 2-story ceiling with ceiling fan, double stacked windows flank the fireplace and is adjoined by the bright and spacious eat-in kitchen with quartz countertops. As the owners, you will appreciate the first-floor master suite with large master bath and walk-in closet. The upper level is complete with three additional generous sized bedrooms and full bath. Continue your everyday living or entertaining in the full basement finished with a huge rec room, wet bar, full bath, and fifth bedroom plus plenty of storage space.
Property Specifics
| Single Family | |
| — | |
| — | |
| 2017 | |
| Full | |
| — | |
| No | |
| 0.25 |
| Champaign | |
| Trails At Abbey Fields | |
| 0 / Not Applicable | |
| None | |
| Public | |
| Public Sewer | |
| 10356336 | |
| 442017327004 |
Nearby Schools
| NAME: | DISTRICT: | DISTANCE: | |
|---|---|---|---|
|
Grade School
Unit 4 Of Choice |
4 | — | |
|
Middle School
Champaign/middle Call Unit 4 351 |
4 | Not in DB | |
|
High School
Centennial High School |
4 | Not in DB | |
Property History
| DATE: | EVENT: | PRICE: | SOURCE: |
|---|---|---|---|
| 21 Feb, 2020 | Sold | $390,000 | MRED MLS |
| 7 Jan, 2020 | Under contract | $414,900 | MRED MLS |
| — | Last price change | $419,900 | MRED MLS |
| 25 Apr, 2019 | Listed for sale | $425,000 | MRED MLS |
Room Specifics
Total Bedrooms: 5
Bedrooms Above Ground: 4
Bedrooms Below Ground: 1
Dimensions: —
Floor Type: Carpet
Dimensions: —
Floor Type: Carpet
Dimensions: —
Floor Type: Carpet
Dimensions: —
Floor Type: —
Full Bathrooms: 4
Bathroom Amenities: Separate Shower,Double Sink
Bathroom in Basement: 1
Rooms: Bedroom 5,Recreation Room,Eating Area
Basement Description: Partially Finished
Other Specifics
| 3 | |
| — | |
| Concrete | |
| Patio, Porch | |
| — | |
| 90X120 | |
| — | |
| Full | |
| Vaulted/Cathedral Ceilings, Bar-Wet, Hardwood Floors, First Floor Bedroom, First Floor Laundry, First Floor Full Bath | |
| Range, Microwave, Dishwasher, Disposal | |
| Not in DB | |
| Sidewalks, Street Paved | |
| — | |
| — | |
| Gas Log |
Tax History
| Year | Property Taxes |
|---|---|
| 2020 | $37 |
Contact Agent
Nearby Similar Homes
Nearby Sold Comparables
Contact Agent
Listing Provided By
RE/MAX REALTY ASSOCIATES-MAHO










