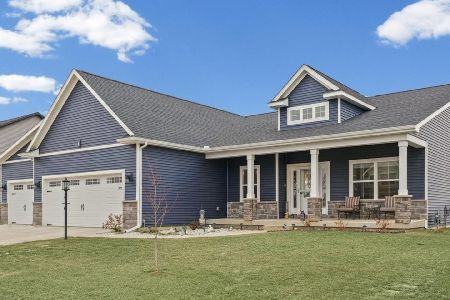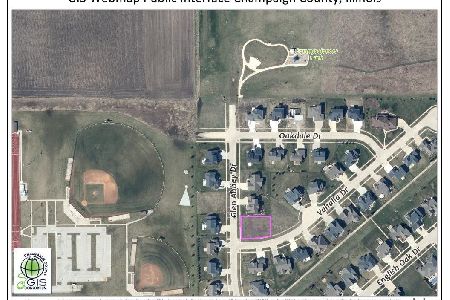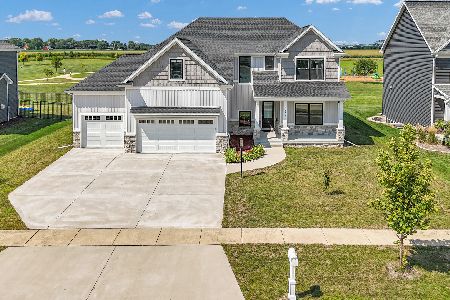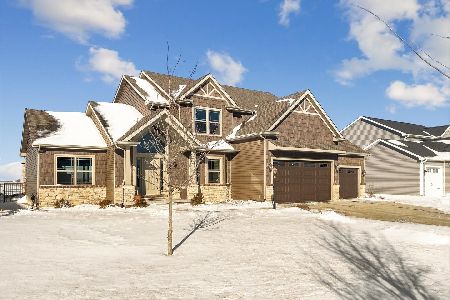1201 Glen Abbey Drive, Champaign, Illinois 61822
$357,400
|
Sold
|
|
| Status: | Closed |
| Sqft: | 2,450 |
| Cost/Sqft: | $151 |
| Beds: | 4 |
| Baths: | 4 |
| Year Built: | 2016 |
| Property Taxes: | $32 |
| Days On Market: | 3362 |
| Lot Size: | 0,00 |
Description
Quality new construction by Rave Homes in sought after Trails at Abbey Fields Subdivision. Generous floorplan provides a great balance between every day living and/or entertaining. Spacious foyer ushers your guests to the great room w/ built-ins surrounding the fireplace. Hardwood flooring in the eat-in kitchen w/ island & pantry. Formal dining room features hardwood flooring & beamed ceiling. The drop zone off of the 3 car garage featuring lockers is the perfect place for everyone's things. 2nd floor master suite features cathedral ceiling, walk-in closet and private bath with dual vanities, soaker tub and separate shower. 3 additional generous sized bedrooms on the 2nd floor along with full bath and laundry room. Basement offers large family room, full bath, 5th bedroom.
Property Specifics
| Single Family | |
| — | |
| Traditional | |
| 2016 | |
| Partial | |
| — | |
| No | |
| 0 |
| Champaign | |
| Trails At Abbey Fields | |
| 0 / Not Applicable | |
| None | |
| Public | |
| Public Sewer | |
| 09478507 | |
| 44201732700500 |
Nearby Schools
| NAME: | DISTRICT: | DISTANCE: | |
|---|---|---|---|
|
Grade School
Unit 4 School Of Choice Elementa |
4 | — | |
|
Middle School
Champaign Junior/middle Call Uni |
4 | Not in DB | |
|
High School
Centennial High School |
4 | Not in DB | |
Property History
| DATE: | EVENT: | PRICE: | SOURCE: |
|---|---|---|---|
| 16 Jul, 2018 | Sold | $357,400 | MRED MLS |
| 5 Jul, 2018 | Under contract | $369,900 | MRED MLS |
| 16 Dec, 2016 | Listed for sale | $369,900 | MRED MLS |
Room Specifics
Total Bedrooms: 5
Bedrooms Above Ground: 4
Bedrooms Below Ground: 1
Dimensions: —
Floor Type: Carpet
Dimensions: —
Floor Type: Carpet
Dimensions: —
Floor Type: Carpet
Dimensions: —
Floor Type: —
Full Bathrooms: 4
Bathroom Amenities: —
Bathroom in Basement: 1
Rooms: Bedroom 5
Basement Description: Finished
Other Specifics
| 3 | |
| — | |
| — | |
| Patio, Porch | |
| — | |
| 90X120 | |
| — | |
| Full | |
| Vaulted/Cathedral Ceilings, Second Floor Laundry | |
| Range, Microwave, Dishwasher, Disposal | |
| Not in DB | |
| Sidewalks | |
| — | |
| — | |
| Gas Log |
Tax History
| Year | Property Taxes |
|---|---|
| 2018 | $32 |
Contact Agent
Nearby Similar Homes
Nearby Sold Comparables
Contact Agent
Listing Provided By
RE/MAX REALTY ASSOCIATES-MAHO










