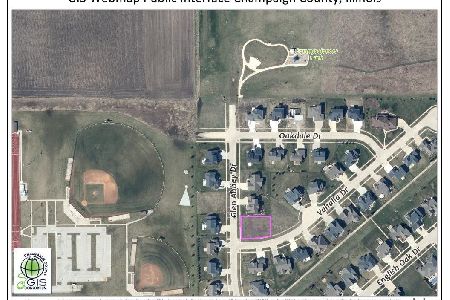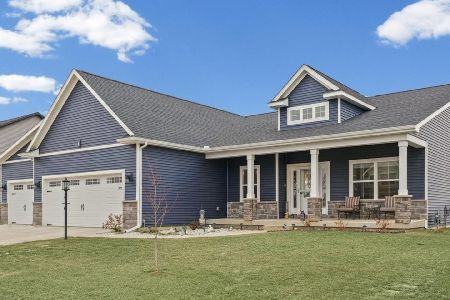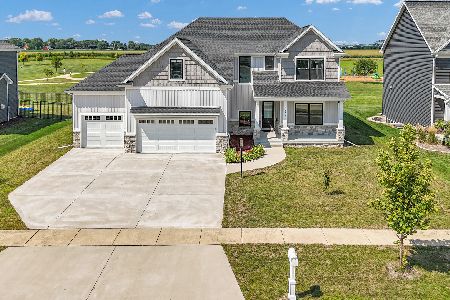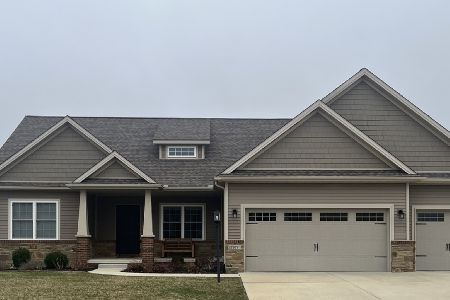1106 Glen Abbey Drive, Champaign, Illinois 61822
$439,900
|
Sold
|
|
| Status: | Closed |
| Sqft: | 2,849 |
| Cost/Sqft: | $158 |
| Beds: | 4 |
| Baths: | 4 |
| Year Built: | 2016 |
| Property Taxes: | $1,952 |
| Days On Market: | 3330 |
| Lot Size: | 0,00 |
Description
Step in and an enjoy this quality built master piece by BB Construction. Full stone and brick front two story home built with the highest quality and energy efficiency. 9ft high ceilings throughout the first floor. Open concept with a flex room, over-sized kitchen and family room. Custom cabinets in the kitchen offer plenty of storage with eat-n area. SS Appliances and beautiful solid counter tops. Separate walk in pantry with large mud/drop zone off the garage. Large upstairs bedrooms and spacious Master. Spa like Master Bath with beautiful custom hand picked tile and walk in shower. Enjoy your time in the finished basement and full wet bar built for entertainment. This custom offers plenty of upgrades and is priced to sell.
Property Specifics
| Single Family | |
| — | |
| Traditional | |
| 2016 | |
| Full | |
| — | |
| No | |
| 0 |
| Champaign | |
| Abbey Fields | |
| 0 / Not Applicable | |
| None | |
| Public | |
| Public Sewer | |
| 09480057 | |
| 44201732801100 |
Nearby Schools
| NAME: | DISTRICT: | DISTANCE: | |
|---|---|---|---|
|
Grade School
Unit 4 School Of Choice Elementa |
4 | — | |
|
Middle School
Champaign Junior/middle Call Uni |
4 | Not in DB | |
|
High School
Centennial High School |
4 | Not in DB | |
Property History
| DATE: | EVENT: | PRICE: | SOURCE: |
|---|---|---|---|
| 20 Feb, 2018 | Sold | $439,900 | MRED MLS |
| 18 Jan, 2018 | Under contract | $449,900 | MRED MLS |
| — | Last price change | $459,900 | MRED MLS |
| 18 Jan, 2017 | Listed for sale | $459,900 | MRED MLS |
Room Specifics
Total Bedrooms: 5
Bedrooms Above Ground: 4
Bedrooms Below Ground: 1
Dimensions: —
Floor Type: Carpet
Dimensions: —
Floor Type: Carpet
Dimensions: —
Floor Type: Carpet
Dimensions: —
Floor Type: —
Full Bathrooms: 4
Bathroom Amenities: Separate Shower,Double Sink,Garden Tub,European Shower
Bathroom in Basement: 1
Rooms: Bedroom 5,Breakfast Room,Office,Bonus Room,Recreation Room,Mud Room,Pantry,Walk In Closet,Other Room
Basement Description: Finished
Other Specifics
| 3 | |
| — | |
| — | |
| — | |
| — | |
| 90 X 120 | |
| — | |
| Full | |
| Vaulted/Cathedral Ceilings, Bar-Wet, Hardwood Floors, Second Floor Laundry | |
| Range, Microwave, Dishwasher, Disposal, Cooktop | |
| Not in DB | |
| — | |
| — | |
| — | |
| Gas Log |
Tax History
| Year | Property Taxes |
|---|---|
| 2018 | $1,952 |
Contact Agent
Nearby Similar Homes
Nearby Sold Comparables
Contact Agent
Listing Provided By
KELLER WILLIAMS-TREC










