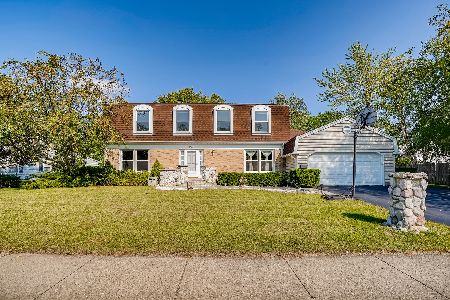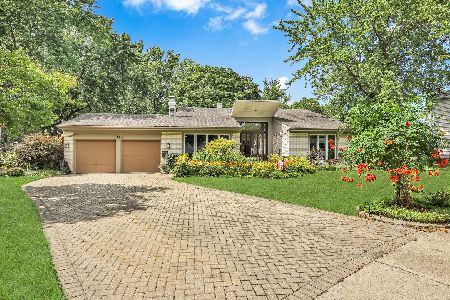1108 Falmore Drive, Palatine, Illinois 60067
$467,000
|
Sold
|
|
| Status: | Closed |
| Sqft: | 2,388 |
| Cost/Sqft: | $204 |
| Beds: | 4 |
| Baths: | 3 |
| Year Built: | 1972 |
| Property Taxes: | $11,660 |
| Days On Market: | 3649 |
| Lot Size: | 0,00 |
Description
PRIME LOCATION IN HUNTING RIDGE. SO MANY UPGRADES - NO DETAIL OVERLOOKED IN STUNNING REMODELED KITCHEN (2014) THOMASVILLE CHERRY CABINETS, QUARTZ COUNTERS, ALL SS APPLIANCES, UNDER-CABINET LIGHTING, RED OAK PLANK FLOORS IN KITCHEN, FR & DR. MOST WINDOWS NEW (2014-15). CAN LIGHTS,CROWN MOLDINGS. DR CURRENTLY USED AS OFFICE. MASTER BATH REMODELED (2015), ELFA ORGANIZERS IN ALL CLOSETS, AMANA FURNACE AND AC(2009). SUMP PUMP(2015). BRICK FRONT. VINYL SIDING (2012).3-CAR DRIVEWAY. WASHER & DRYER(2015). FINISHED PARTIAL BASEMENT + 2 CRAWL SPACES. FENCED PRIVATE REAR YARD WITH MATURE TREES BACKS TO PARK LAND. ENJOY BEAUTIFUL SUNSETS FROM PATIO. SEE MORE SPECIAL FEATURES AND BROCHURE IN HOME.
Property Specifics
| Single Family | |
| — | |
| — | |
| 1972 | |
| Partial | |
| FREMONT | |
| No | |
| — |
| Cook | |
| Hunting Ridge | |
| 0 / Not Applicable | |
| None | |
| Lake Michigan | |
| Public Sewer | |
| 09124896 | |
| 02282070110000 |
Nearby Schools
| NAME: | DISTRICT: | DISTANCE: | |
|---|---|---|---|
|
Grade School
Hunting Ridge Elementary School |
15 | — | |
|
Middle School
Plum Grove Junior High School |
15 | Not in DB | |
|
High School
Wm Fremd High School |
211 | Not in DB | |
Property History
| DATE: | EVENT: | PRICE: | SOURCE: |
|---|---|---|---|
| 22 Mar, 2016 | Sold | $467,000 | MRED MLS |
| 2 Feb, 2016 | Under contract | $487,500 | MRED MLS |
| 27 Jan, 2016 | Listed for sale | $487,500 | MRED MLS |
Room Specifics
Total Bedrooms: 4
Bedrooms Above Ground: 4
Bedrooms Below Ground: 0
Dimensions: —
Floor Type: Parquet
Dimensions: —
Floor Type: Parquet
Dimensions: —
Floor Type: Parquet
Full Bathrooms: 3
Bathroom Amenities: —
Bathroom in Basement: 0
Rooms: Recreation Room
Basement Description: Finished,Crawl
Other Specifics
| 2.5 | |
| Concrete Perimeter | |
| Asphalt,Concrete | |
| Patio | |
| Fenced Yard,Wooded | |
| 90 X 140 X 90 X 135 | |
| — | |
| Full | |
| Hardwood Floors, First Floor Laundry | |
| Range, Microwave, Dishwasher, High End Refrigerator, Washer, Dryer, Disposal, Stainless Steel Appliance(s) | |
| Not in DB | |
| Sidewalks, Street Lights, Street Paved | |
| — | |
| — | |
| Gas Log |
Tax History
| Year | Property Taxes |
|---|---|
| 2016 | $11,660 |
Contact Agent
Nearby Similar Homes
Nearby Sold Comparables
Contact Agent
Listing Provided By
Baird & Warner









