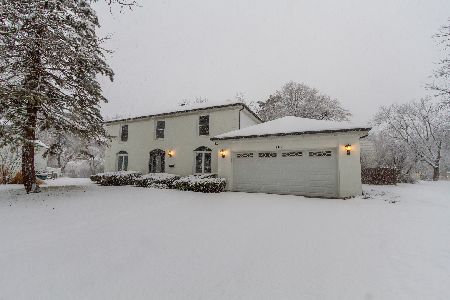1145 Peregrine Court, Palatine, Illinois 60067
$575,000
|
Sold
|
|
| Status: | Closed |
| Sqft: | 2,212 |
| Cost/Sqft: | $253 |
| Beds: | 3 |
| Baths: | 2 |
| Year Built: | 1972 |
| Property Taxes: | $8,819 |
| Days On Market: | 1612 |
| Lot Size: | 0,31 |
Description
This sprawling ranch has it all! Filled to the brim with custom architectural finishes and one of a kind features, this 3 bed 2 bath + basement beauty is sure to leave you saying WOW! The tranquil setting, with lush landscaping and incredibly charming curb appeal, awaits and welcomes you in through grand double doors. The open and flowing floor plan boasts gleaming hardwood floors and stunning natural light throughout and creates a truly warm and welcoming environment. Cozy up by the fireplace in the lovely formal living room or pass through to the absolutely exquisite kitchen with two ovens. Featuring a soaring ceiling with skylights and a statement making beam, this is the true heart of this home. Crisp white cabinets are paired beautifully with lux granite countertops, a sleek subway tile backsplash and a large center island to create a truly superb space to meal prep, entertain and MORE! Don't forget to check out the granite-topped wine bar-yes please! Nearby dining room and open family room make this the ideal layout for entertaining. Large laundry room and a HUGE pantry and great features for any family! Mudroom with garage access is super convenient too. Nearly every space in this home has lush views-step outside to be completely amazed by the serene outdoor retreat! Your very own private escape features a spacious paver patio, expansive backyard and beautifully manicured landscaping including a peaceful water feature. Mature greenery and trees give incredible privacy to the home. A luxurious Master Suite features a spacious bedroom, dual closets and an en-suite with a private walk-in shower and updated vanity. Two more super spacious bedrooms, each with gorgeous natural light, and a full bath complete the main level of this gem! Partial basement lends fantastic additional living space, with plenty of room for storage, media, recreation and more. Ideal location close to parks, schools, shops and everything that Palatine has to offer. This home is truly a custom work of art, both inside and out-come check it out TODAY!
Property Specifics
| Single Family | |
| — | |
| — | |
| 1972 | |
| Partial | |
| — | |
| No | |
| 0.31 |
| Cook | |
| — | |
| 0 / Not Applicable | |
| None | |
| Lake Michigan | |
| Public Sewer | |
| 11199927 | |
| 02282070150000 |
Nearby Schools
| NAME: | DISTRICT: | DISTANCE: | |
|---|---|---|---|
|
Grade School
Hunting Ridge Elementary School |
15 | — | |
|
Middle School
Plum Grove Junior High School |
15 | Not in DB | |
|
High School
Wm Fremd High School |
211 | Not in DB | |
Property History
| DATE: | EVENT: | PRICE: | SOURCE: |
|---|---|---|---|
| 4 Oct, 2021 | Sold | $575,000 | MRED MLS |
| 4 Sep, 2021 | Under contract | $559,000 | MRED MLS |
| 25 Aug, 2021 | Listed for sale | $559,000 | MRED MLS |
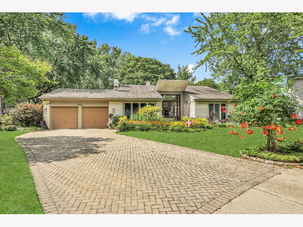
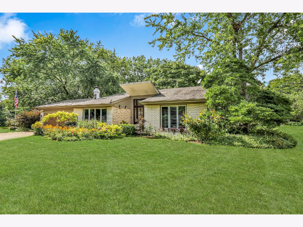
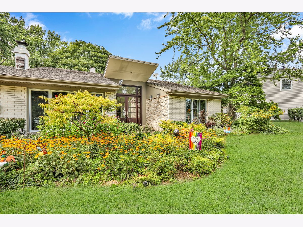
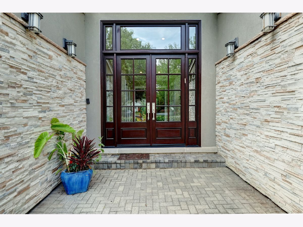
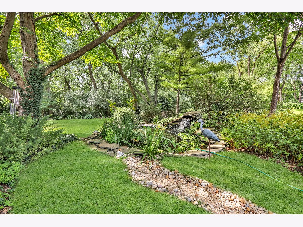
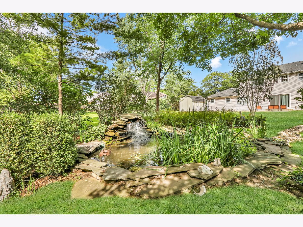
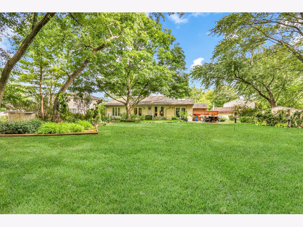
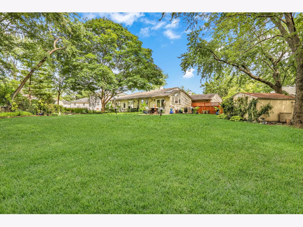
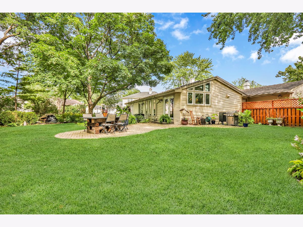
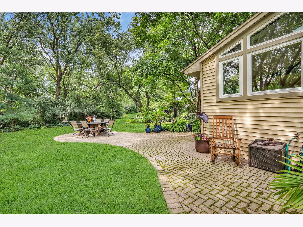
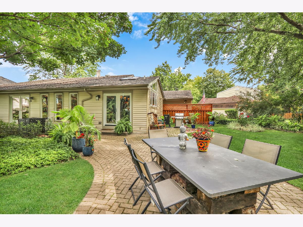
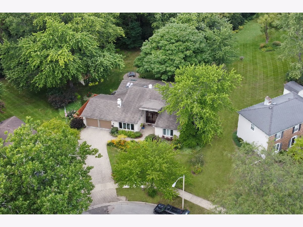
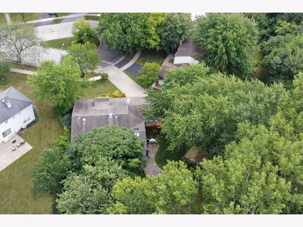
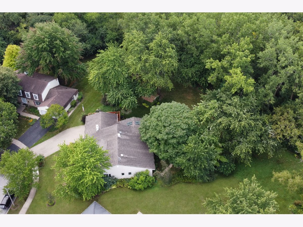
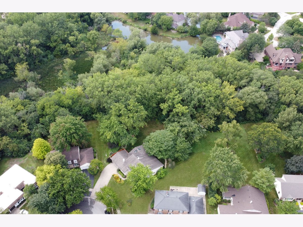
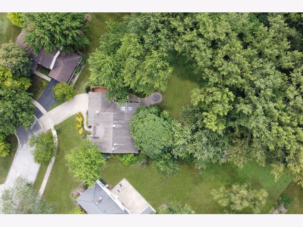
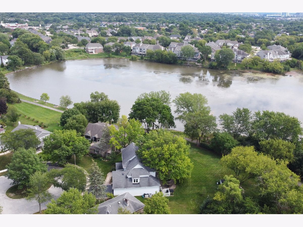
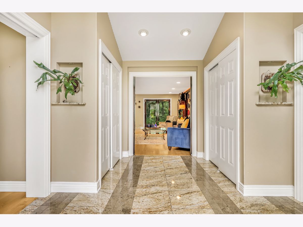
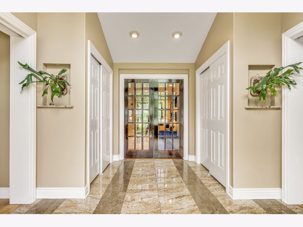
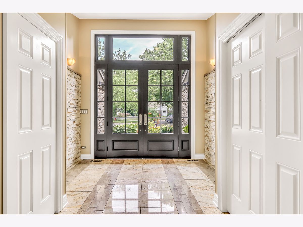
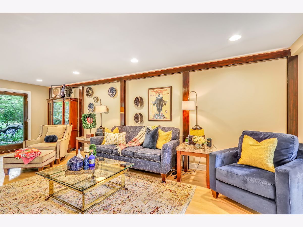
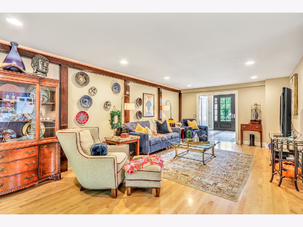
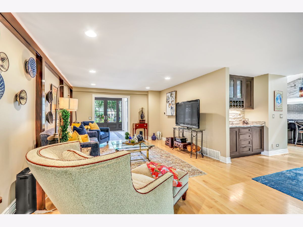
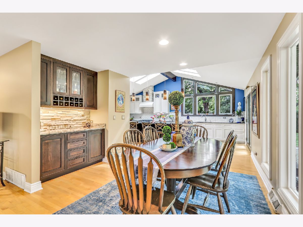
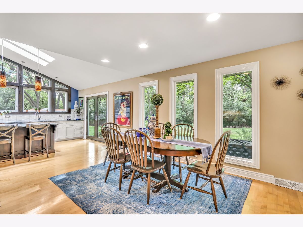
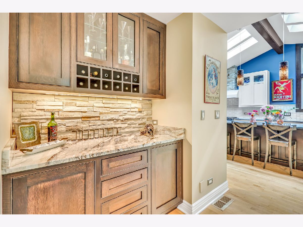
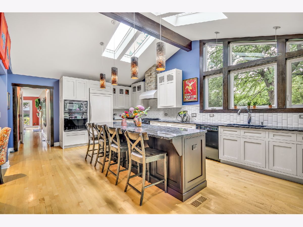
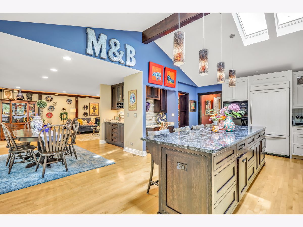
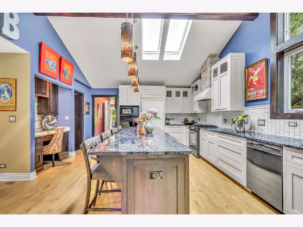
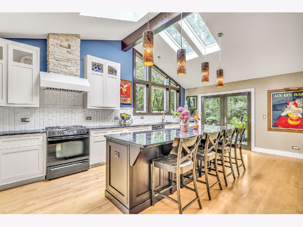
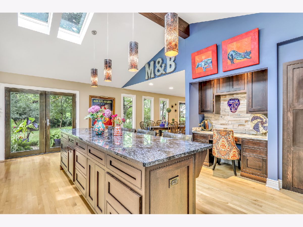
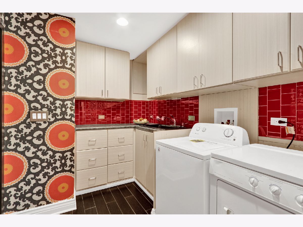
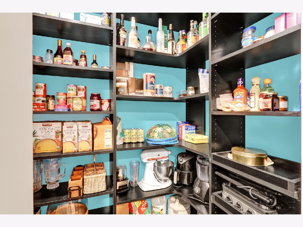
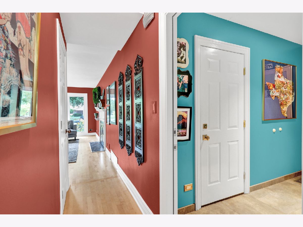
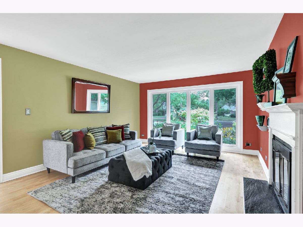
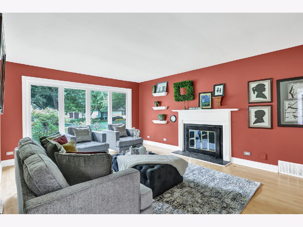
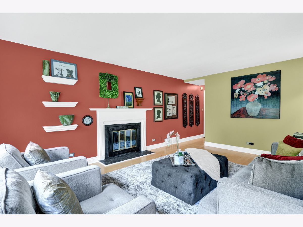
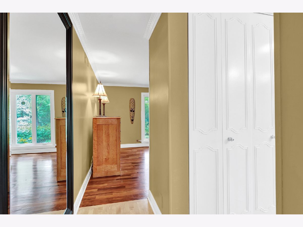
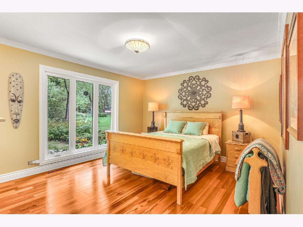
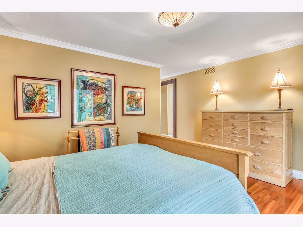
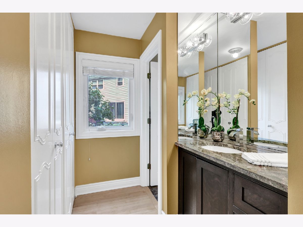
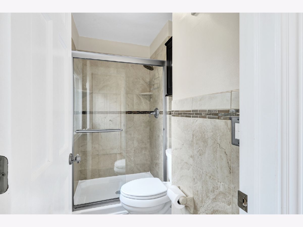
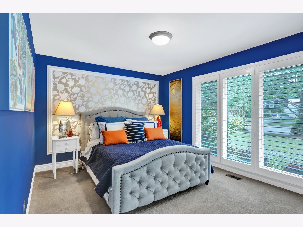
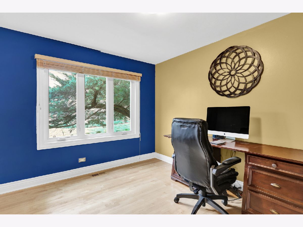
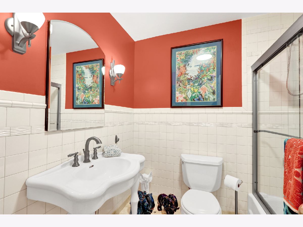
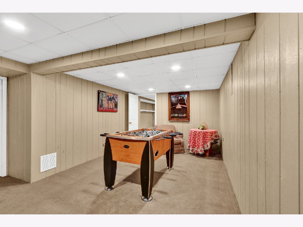
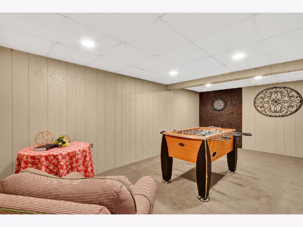
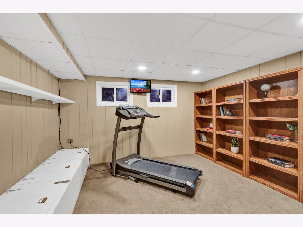
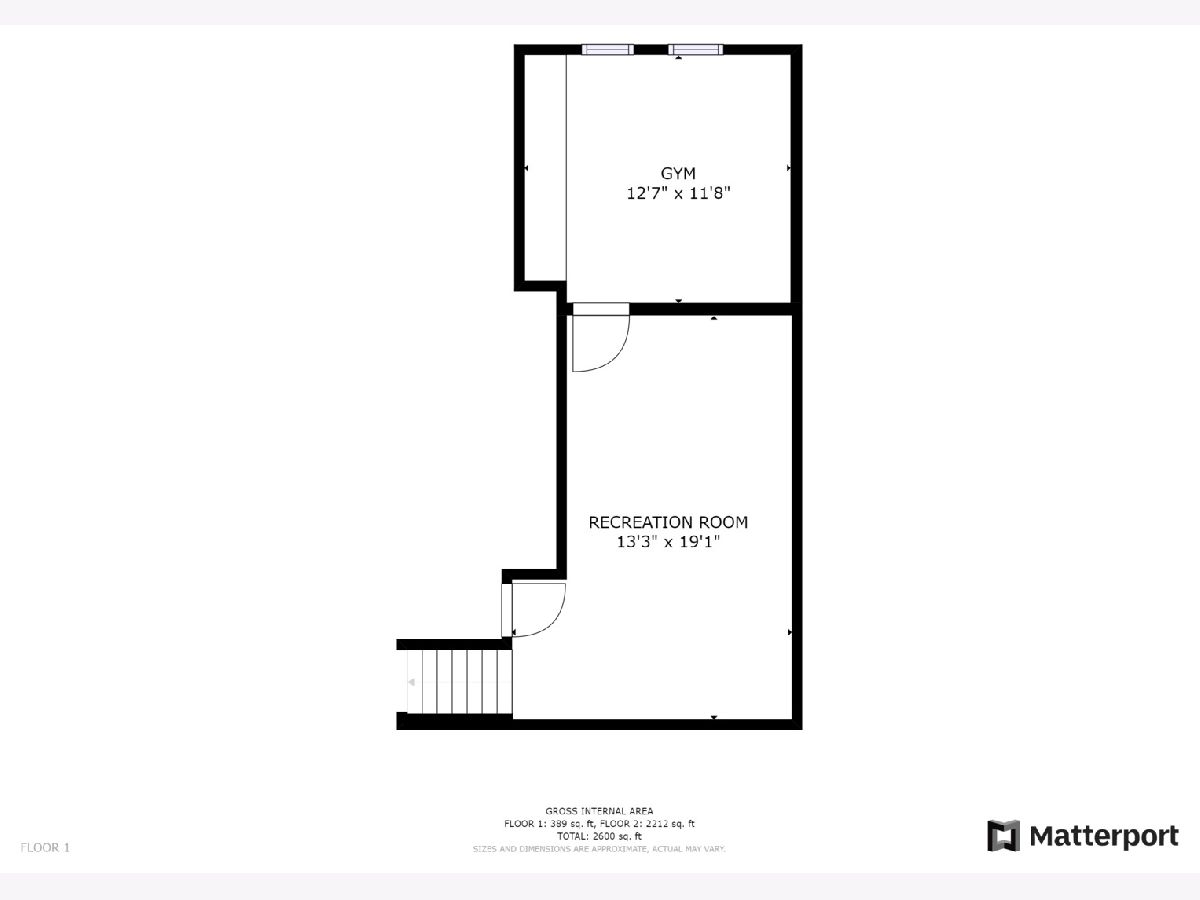
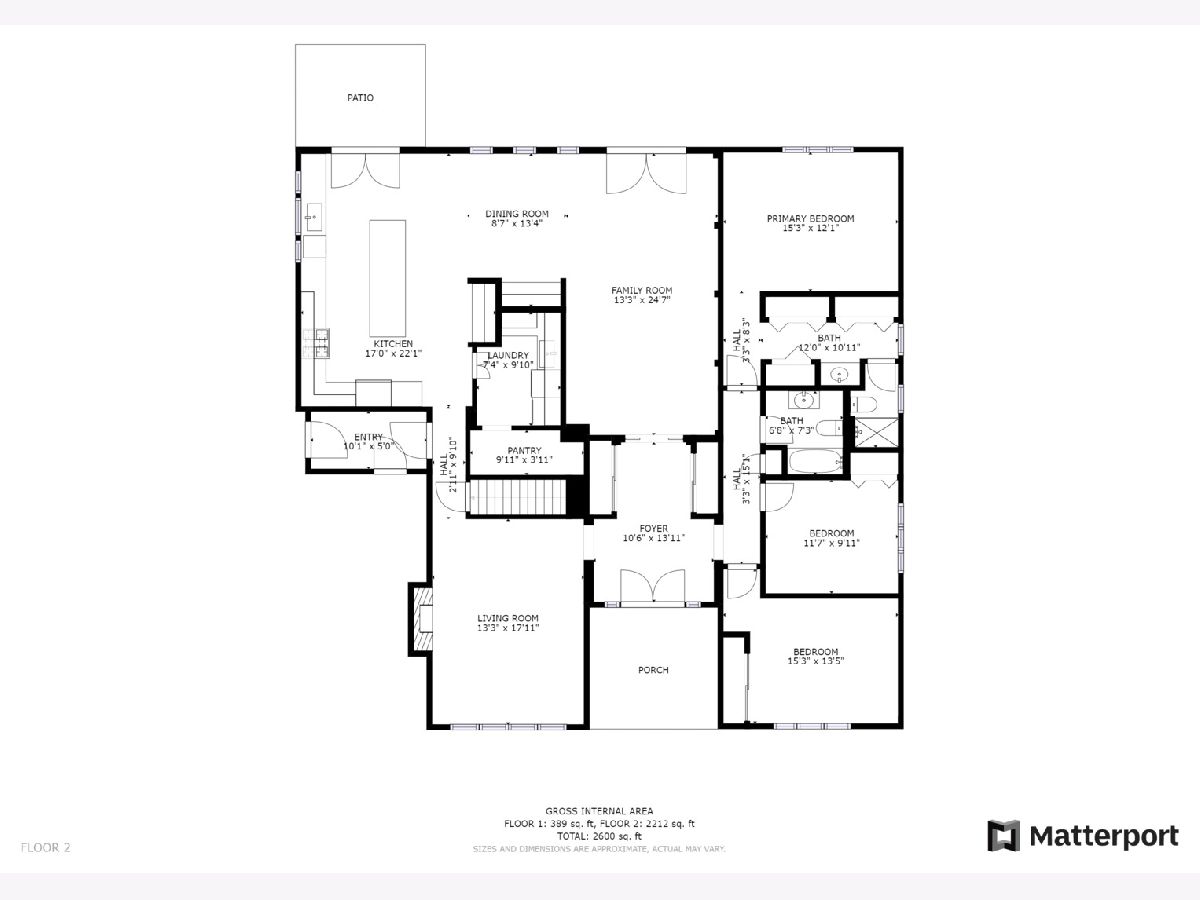
Room Specifics
Total Bedrooms: 3
Bedrooms Above Ground: 3
Bedrooms Below Ground: 0
Dimensions: —
Floor Type: Hardwood
Dimensions: —
Floor Type: Carpet
Full Bathrooms: 2
Bathroom Amenities: —
Bathroom in Basement: 0
Rooms: Pantry
Basement Description: Partially Finished
Other Specifics
| 2 | |
| — | |
| — | |
| — | |
| Mature Trees | |
| 56X155X146X136 | |
| — | |
| Full | |
| — | |
| Range, Microwave, Dishwasher, Refrigerator, Washer, Dryer, Built-In Oven, Range Hood | |
| Not in DB | |
| — | |
| — | |
| — | |
| — |
Tax History
| Year | Property Taxes |
|---|---|
| 2021 | $8,819 |
Contact Agent
Nearby Similar Homes
Nearby Sold Comparables
Contact Agent
Listing Provided By
Keller Williams North Shore West






