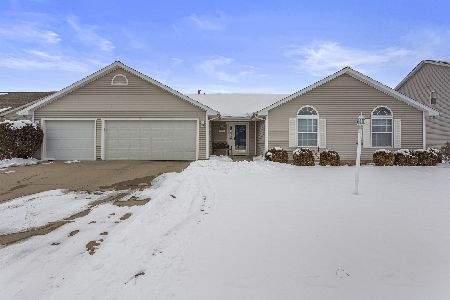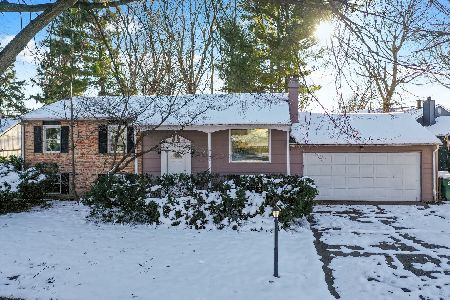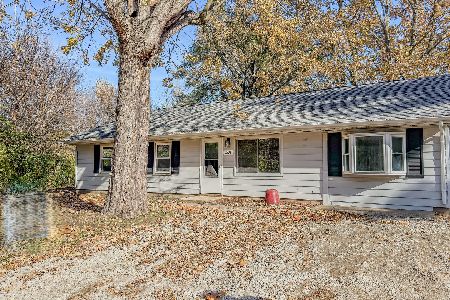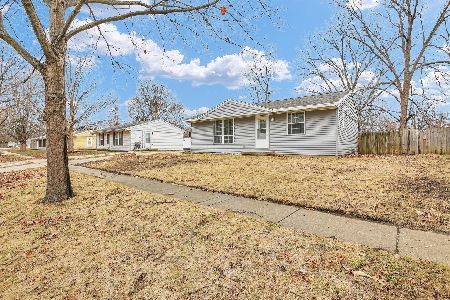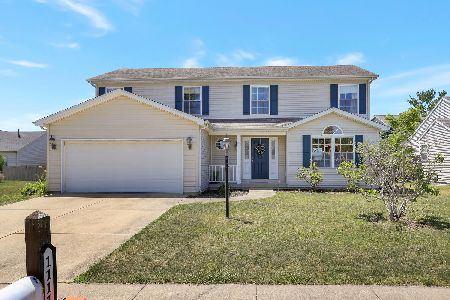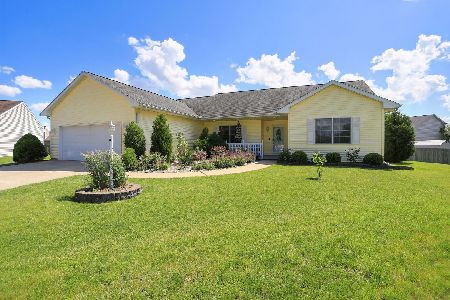1109 Birkdale Drive, Champaign, Illinois 61822
$280,000
|
Sold
|
|
| Status: | Closed |
| Sqft: | 1,897 |
| Cost/Sqft: | $142 |
| Beds: | 3 |
| Baths: | 2 |
| Year Built: | 2000 |
| Property Taxes: | $5,092 |
| Days On Market: | 692 |
| Lot Size: | 0,15 |
Description
If storage is what you're after, look no further than this charming ranch nestled in a cul-de-sac location, just one block away from Turnberry Park. Boasting a well-loved split bedroom floorplan. The spacious primary suite comes complete with double sinks, a jetted whirlpool, a separate shower area with seating, a walk-in closet, and special high ceiling detail with a Palladian window. The two additional bedrooms are generously sized and each features its own walk-in closet. Entertain guests in style in the great-room with its cathedral ceilings and cozy vent-free gas log insert brick fireplace, complete with a remote control fire starter (Jesse H&C). The adjacent dining room or flex space is elegantly defined by columns, adding a touch of character. The bright eat-in kitchen, equipped with a center island and plenty of room for a table leads you out onto the expansive deck overlooking the smaller, low-maintenance yard, fully fenced with convenient gates on both sides. Insulated and drywalled 2.5 car garage, features an extra workshop/storage bump-out and pull-down attic steps for easy access to additional storage space. Whether you're a growing family or simply seeking a cozy retreat, this home offers the perfect blend of comfort, convenience, and storage solutions. Don't miss out on this incredible opportunity - schedule your showing today! Updates include: HVAC (Lanz)-12/2019,Crawl space encapsulation with dehumidifier (BDry)-4/2021,Sump pump (Lanz)-2/2023,Whole house paint (Precision Painting)-1/2017,9 New Windows-3/2021,Ring doorbell-flood light-solar panel & light-8/2022, Microwave-4/2020,Garbage Disposal-4/2021,Refrigerator-12/2023,Roof-2012,Hot water Heater (Mattex) 2024. 2nd & 3rd bedroom walk in closet measurements 6x6.
Property Specifics
| Single Family | |
| — | |
| — | |
| 2000 | |
| — | |
| — | |
| No | |
| 0.15 |
| Champaign | |
| Turnberry Ridge | |
| 185 / Annual | |
| — | |
| — | |
| — | |
| 12017620 | |
| 442016362033 |
Nearby Schools
| NAME: | DISTRICT: | DISTANCE: | |
|---|---|---|---|
|
Grade School
Unit 4 Of Choice |
4 | — | |
|
Middle School
Champaign/middle Call Unit 4 351 |
4 | Not in DB | |
|
High School
Centennial High School |
4 | Not in DB | |
Property History
| DATE: | EVENT: | PRICE: | SOURCE: |
|---|---|---|---|
| 1 Jul, 2024 | Sold | $280,000 | MRED MLS |
| 9 May, 2024 | Under contract | $270,000 | MRED MLS |
| 9 Apr, 2024 | Listed for sale | $270,000 | MRED MLS |
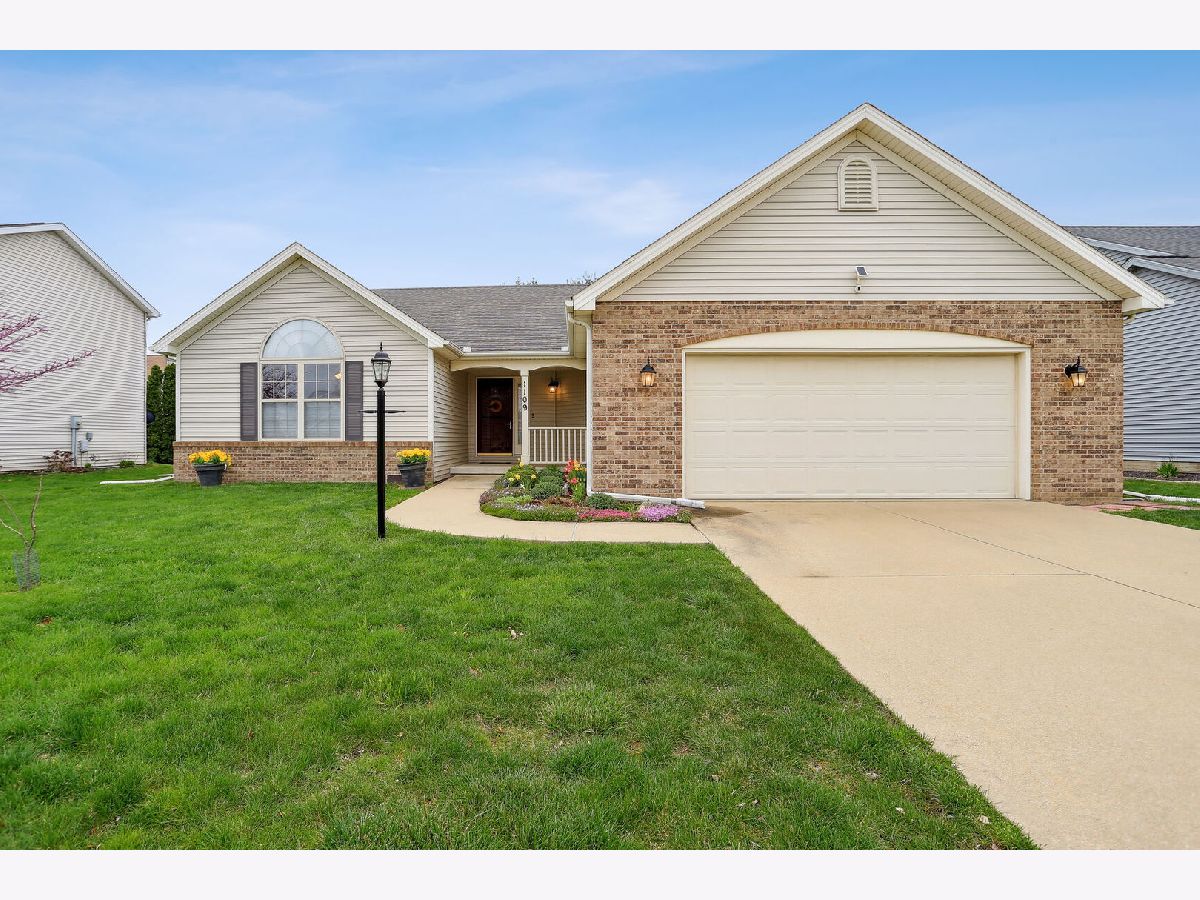



































Room Specifics
Total Bedrooms: 3
Bedrooms Above Ground: 3
Bedrooms Below Ground: 0
Dimensions: —
Floor Type: —
Dimensions: —
Floor Type: —
Full Bathrooms: 2
Bathroom Amenities: Whirlpool,Separate Shower,Double Sink
Bathroom in Basement: 0
Rooms: —
Basement Description: Crawl
Other Specifics
| 2.5 | |
| — | |
| Concrete | |
| — | |
| — | |
| 70X97X70X95 | |
| Pull Down Stair | |
| — | |
| — | |
| — | |
| Not in DB | |
| — | |
| — | |
| — | |
| — |
Tax History
| Year | Property Taxes |
|---|---|
| 2024 | $5,092 |
Contact Agent
Nearby Similar Homes
Nearby Sold Comparables
Contact Agent
Listing Provided By
RE/MAX REALTY ASSOCIATES-CHA


