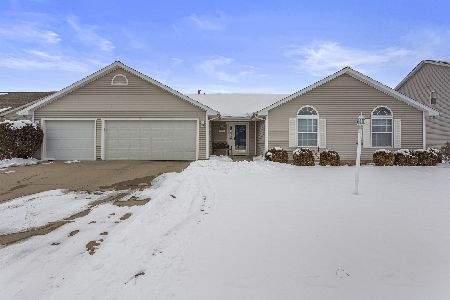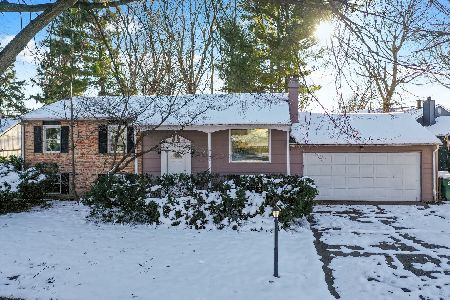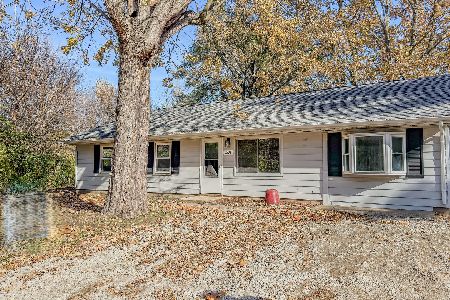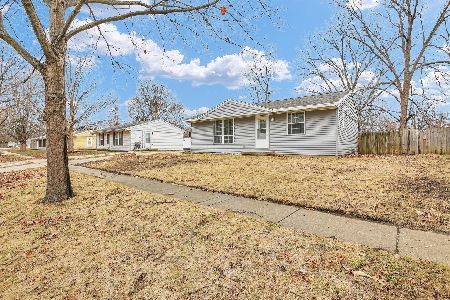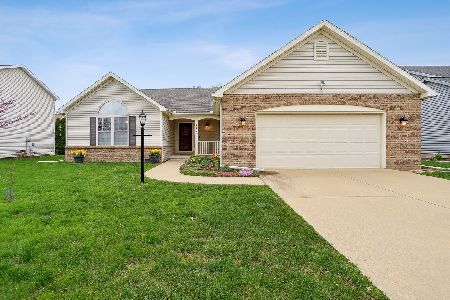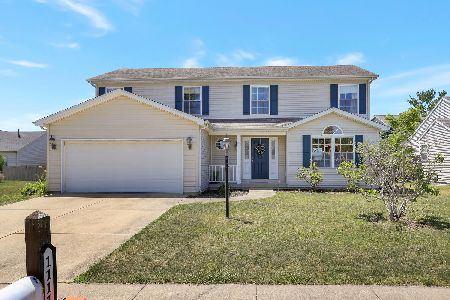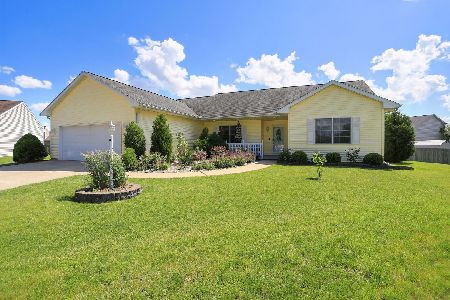1109 Birkdale Drive, Champaign, Illinois 61822
$184,500
|
Sold
|
|
| Status: | Closed |
| Sqft: | 1,897 |
| Cost/Sqft: | $100 |
| Beds: | 3 |
| Baths: | 2 |
| Year Built: | 2000 |
| Property Taxes: | $4,849 |
| Days On Market: | 3919 |
| Lot Size: | 0,15 |
Description
Cul-de-sac location just 1 block from Turnberry Park! Well-maintained ranch w/popular split-bed layout. Large private master suite w/double sinks, jetted whirlpool, sep shower area, WIC & special high ceiling detail & Palladian window plus brand-new carpet. Cathedral ceilings in the great-room w/brick fireplace. Columns set off the dining room/computer/home-office. Hardwood floors at the foyer. Bright eat-in-kitchen w/center island leads to a large deck over-looking the fenced low-maint yard. The other bedrooms are also over-sized as is the garage that has an extra workshop/storage bump-out plus pull down attic steps for even more storage. All new roof in 2012 (better architectural shingles). REDUCED to 189,950! Priced low so you can add equity w/your new paint/colors. What a buy!
Property Specifics
| Single Family | |
| — | |
| Ranch | |
| 2000 | |
| None | |
| — | |
| No | |
| 0.15 |
| Champaign | |
| Turnberry Ridge | |
| 175 / Annual | |
| — | |
| Public | |
| Public Sewer | |
| 09438861 | |
| 442016362033 |
Nearby Schools
| NAME: | DISTRICT: | DISTANCE: | |
|---|---|---|---|
|
Grade School
Soc |
— | ||
|
Middle School
Call Unt 4 351-3701 |
Not in DB | ||
|
High School
Centennial High School |
Not in DB | ||
Property History
| DATE: | EVENT: | PRICE: | SOURCE: |
|---|---|---|---|
| 1 Apr, 2016 | Sold | $184,500 | MRED MLS |
| 21 Feb, 2016 | Under contract | $189,950 | MRED MLS |
| — | Last price change | $189,900 | MRED MLS |
| 9 Jun, 2015 | Listed for sale | $203,000 | MRED MLS |
Room Specifics
Total Bedrooms: 3
Bedrooms Above Ground: 3
Bedrooms Below Ground: 0
Dimensions: —
Floor Type: Carpet
Dimensions: —
Floor Type: Carpet
Full Bathrooms: 2
Bathroom Amenities: Whirlpool
Bathroom in Basement: —
Rooms: Walk In Closet
Basement Description: Crawl
Other Specifics
| 2.5 | |
| — | |
| — | |
| Deck, Porch | |
| Cul-De-Sac,Fenced Yard | |
| 70X97X70X95 | |
| — | |
| Full | |
| First Floor Bedroom, Vaulted/Cathedral Ceilings | |
| Dishwasher, Disposal, Microwave, Range Hood, Range, Refrigerator | |
| Not in DB | |
| Sidewalks | |
| — | |
| — | |
| Wood Burning |
Tax History
| Year | Property Taxes |
|---|---|
| 2016 | $4,849 |
Contact Agent
Nearby Similar Homes
Nearby Sold Comparables
Contact Agent
Listing Provided By
RE/MAX REALTY ASSOCIATES-CHA


