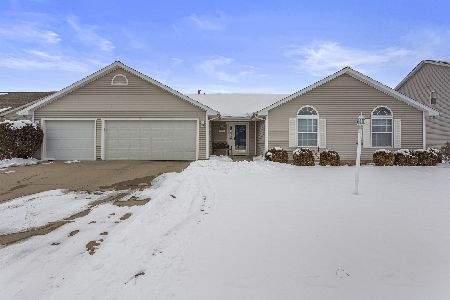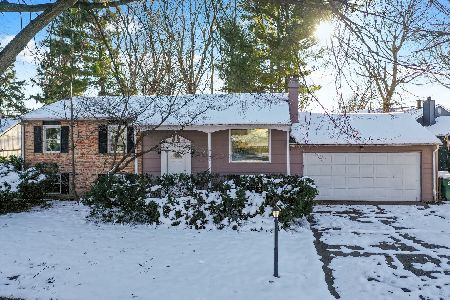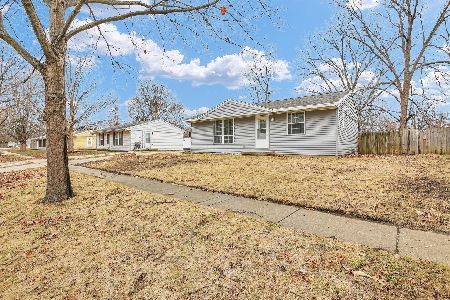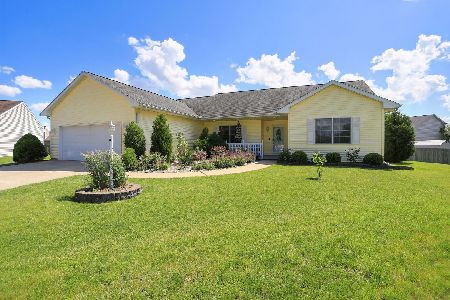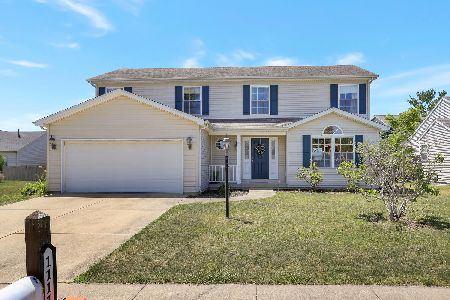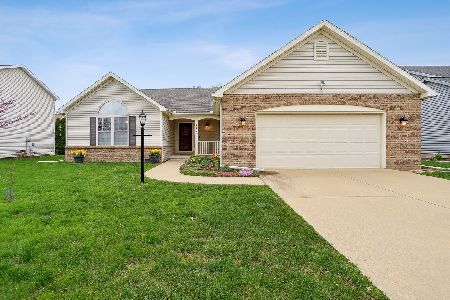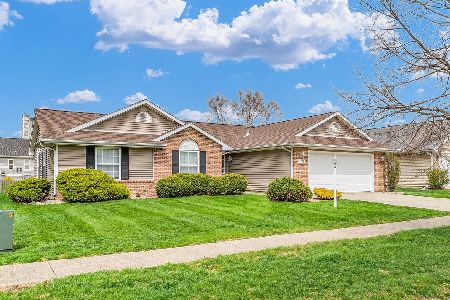1113 Birkdale Dr, Champaign, Illinois 61822
$238,950
|
Sold
|
|
| Status: | Closed |
| Sqft: | 2,175 |
| Cost/Sqft: | $114 |
| Beds: | 4 |
| Baths: | 4 |
| Year Built: | 2003 |
| Property Taxes: | $4,964 |
| Days On Market: | 4125 |
| Lot Size: | 0,00 |
Description
*x80x105.94 Looking for your dream home? This is it! Upon entering you will notice the open floor plan with cathedral ceilings. The kitchen, with beautifully detailed oak cabinetry, walk-in pantry, built in glass display cabinet, and breakfast bar, opens up to the spacious living room. The dining room adjacent to the kitchen is perfect for entertaining. Master with shower, tub, and walk in closet. 3 bedrooms connected to full bath and the 4th bedroom could make perfect office or den. This home offers a unique split floor plan that is hard to find! The finished basement will absolutely AMAZE you. Offering more comfortable living space, storage, full bath, cozy fireplace, and rec room. Relax on the front porch or enjoy the back patio. Central vac and alarm system included. Close to park.
Property Specifics
| Single Family | |
| — | |
| Ranch | |
| 2003 | |
| Walkout,Partial | |
| — | |
| No | |
| — |
| Champaign | |
| Turnberry Ridge | |
| 155 / Annual | |
| — | |
| Public | |
| Public Sewer | |
| 09452821 | |
| 442016362035 |
Nearby Schools
| NAME: | DISTRICT: | DISTANCE: | |
|---|---|---|---|
|
Grade School
Soc |
— | ||
|
Middle School
Call Unt 4 351-3701 |
Not in DB | ||
|
High School
Centennial High School |
Not in DB | ||
Property History
| DATE: | EVENT: | PRICE: | SOURCE: |
|---|---|---|---|
| 12 Mar, 2015 | Sold | $238,950 | MRED MLS |
| 5 Feb, 2015 | Under contract | $247,900 | MRED MLS |
| 14 Nov, 2014 | Listed for sale | $247,900 | MRED MLS |
Room Specifics
Total Bedrooms: 4
Bedrooms Above Ground: 4
Bedrooms Below Ground: 0
Dimensions: —
Floor Type: Carpet
Dimensions: —
Floor Type: Carpet
Dimensions: —
Floor Type: Carpet
Full Bathrooms: 4
Bathroom Amenities: Whirlpool
Bathroom in Basement: —
Rooms: Walk In Closet
Basement Description: Finished,Unfinished
Other Specifics
| 2 | |
| — | |
| — | |
| Patio, Porch | |
| — | |
| 31.73X119.22X100.78* | |
| — | |
| Full | |
| First Floor Bedroom, Vaulted/Cathedral Ceilings | |
| Dishwasher, Microwave, Built-In Oven, Range Hood, Refrigerator | |
| Not in DB | |
| — | |
| — | |
| — | |
| Gas Log |
Tax History
| Year | Property Taxes |
|---|---|
| 2015 | $4,964 |
Contact Agent
Nearby Similar Homes
Nearby Sold Comparables
Contact Agent
Listing Provided By
KELLER WILLIAMS-TREC


