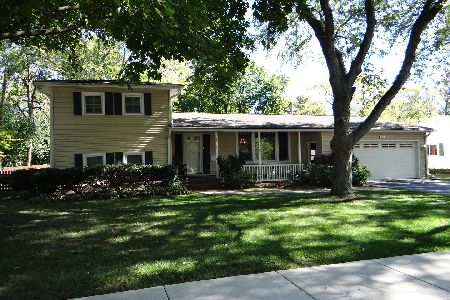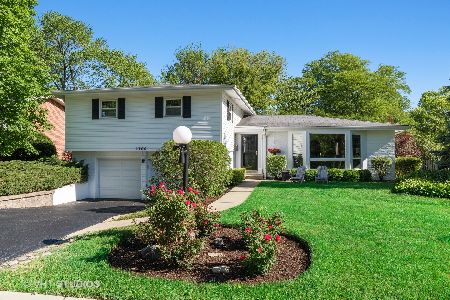1109 Castlewood Lane, Deerfield, Illinois 60015
$404,000
|
Sold
|
|
| Status: | Closed |
| Sqft: | 2,800 |
| Cost/Sqft: | $150 |
| Beds: | 4 |
| Baths: | 3 |
| Year Built: | 1957 |
| Property Taxes: | $12,054 |
| Days On Market: | 2669 |
| Lot Size: | 0,23 |
Description
Fabulous expanded and updated home with 2800 sq ft of living space! Wonderful Kitchen and Family Room addition with great floor plan! White Kitchen with 42" cabinets and undermount lighting, built-in paneled refrigerator, New stainless steel dishwasher and microwave, message desk, breakfast bar with stools and spacious eat in area. Sliders lead to paver patio and large fenced private yard! Bright Family Room features large wall of custom built in shelving. Media Room with brick fireplace and Rec/Play Room on lower level. 4 bedrooms on second level, Oversized 2 car attached garage with plenty of storage! So Many updates including, Roof(2013), dual HVAC, Furnace(2013)Furnace(2016), 2 A/C units (2016)Humidifier/April Aire(2016) Water Heater(2016), Paver Patio, Fence and professional landscaping(2015). Freshly painted grey tones and ready to move in! Wonderful family neighborhood close to schools, parks and pool!
Property Specifics
| Single Family | |
| — | |
| — | |
| 1957 | |
| None | |
| — | |
| No | |
| 0.23 |
| Lake | |
| — | |
| 0 / Not Applicable | |
| None | |
| Lake Michigan | |
| Public Sewer | |
| 10096021 | |
| 16304060010000 |
Nearby Schools
| NAME: | DISTRICT: | DISTANCE: | |
|---|---|---|---|
|
Grade School
Wilmot Elementary School |
109 | — | |
|
Middle School
Charles J Caruso Middle School |
109 | Not in DB | |
|
High School
Deerfield High School |
113 | Not in DB | |
Property History
| DATE: | EVENT: | PRICE: | SOURCE: |
|---|---|---|---|
| 4 Aug, 2011 | Sold | $430,000 | MRED MLS |
| 1 Jun, 2011 | Under contract | $450,000 | MRED MLS |
| 13 May, 2011 | Listed for sale | $450,000 | MRED MLS |
| 26 Nov, 2018 | Sold | $404,000 | MRED MLS |
| 19 Oct, 2018 | Under contract | $419,000 | MRED MLS |
| — | Last price change | $429,000 | MRED MLS |
| 27 Sep, 2018 | Listed for sale | $429,000 | MRED MLS |
Room Specifics
Total Bedrooms: 4
Bedrooms Above Ground: 4
Bedrooms Below Ground: 0
Dimensions: —
Floor Type: Hardwood
Dimensions: —
Floor Type: Hardwood
Dimensions: —
Floor Type: Hardwood
Full Bathrooms: 3
Bathroom Amenities: Separate Shower
Bathroom in Basement: 0
Rooms: Recreation Room,Media Room,Eating Area
Basement Description: None
Other Specifics
| 2 | |
| — | |
| — | |
| Brick Paver Patio | |
| — | |
| 81 X 123 | |
| — | |
| Full | |
| Hardwood Floors | |
| Double Oven, Microwave, Dishwasher, Refrigerator, Washer, Dryer, Disposal | |
| Not in DB | |
| — | |
| — | |
| — | |
| Wood Burning |
Tax History
| Year | Property Taxes |
|---|---|
| 2011 | $11,348 |
| 2018 | $12,054 |
Contact Agent
Nearby Sold Comparables
Contact Agent
Listing Provided By
Coldwell Banker Residential






