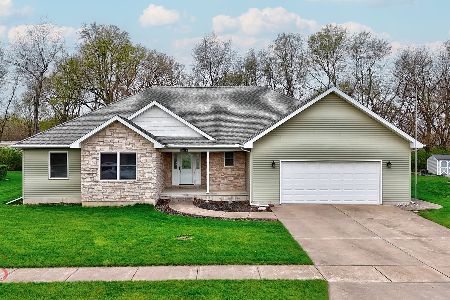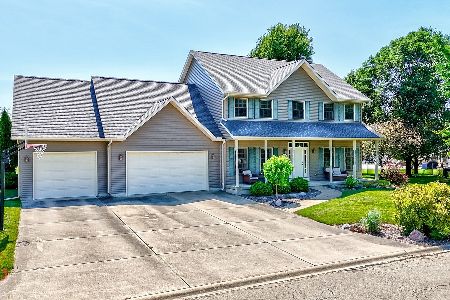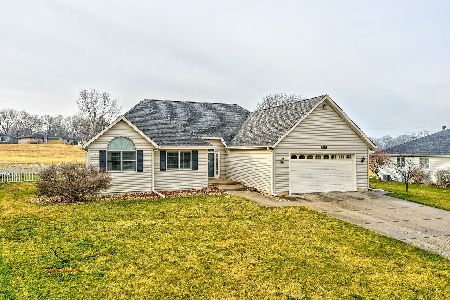1117 Meadowview Lane, Ottawa, Illinois 61350
$188,900
|
Sold
|
|
| Status: | Closed |
| Sqft: | 2,200 |
| Cost/Sqft: | $86 |
| Beds: | 3 |
| Baths: | 2 |
| Year Built: | 2003 |
| Property Taxes: | $5,742 |
| Days On Market: | 3834 |
| Lot Size: | 0,00 |
Description
Beautiful one owner , Great S side location in Beautiful Deer Run Subdivision near 4-H Rd. 3 large bdrm,2 bath, see through fireplace from dinette to family room , vaulted ceiling, Oak 6 panel doors, Large master bdrm w/double size walk in closet, master bath w/ jetted tub. Open stair case leads to huge basement ready to finish , complete w/ roughed in bath, & 2nd exit. wide stairs to ex large heated 3 car garage with 10 ft ceilings & 8 ft garage door.
Property Specifics
| Single Family | |
| — | |
| — | |
| 2003 | |
| — | |
| — | |
| No | |
| 0 |
| — | |
| — | |
| 0 / Not Applicable | |
| — | |
| — | |
| — | |
| 08988782 | |
| 2214349005 |
Property History
| DATE: | EVENT: | PRICE: | SOURCE: |
|---|---|---|---|
| 27 Aug, 2015 | Sold | $188,900 | MRED MLS |
| 29 Jul, 2015 | Under contract | $189,900 | MRED MLS |
| 20 Jul, 2015 | Listed for sale | $189,900 | MRED MLS |
| 24 Jan, 2019 | Sold | $218,000 | MRED MLS |
| 23 Nov, 2018 | Under contract | $224,900 | MRED MLS |
| — | Last price change | $230,000 | MRED MLS |
| 24 Aug, 2018 | Listed for sale | $239,900 | MRED MLS |
Room Specifics
Total Bedrooms: 3
Bedrooms Above Ground: 3
Bedrooms Below Ground: 0
Dimensions: —
Floor Type: —
Dimensions: —
Floor Type: —
Full Bathrooms: 2
Bathroom Amenities: Whirlpool,Separate Shower,Double Sink
Bathroom in Basement: 0
Rooms: —
Basement Description: Unfinished
Other Specifics
| 3 | |
| — | |
| Concrete | |
| — | |
| — | |
| 95.04 X 120 | |
| — | |
| — | |
| — | |
| — | |
| Not in DB | |
| — | |
| — | |
| — | |
| — |
Tax History
| Year | Property Taxes |
|---|---|
| 2015 | $5,742 |
| 2019 | $6,911 |
Contact Agent
Nearby Similar Homes
Nearby Sold Comparables
Contact Agent
Listing Provided By
Starved Rock Realty












