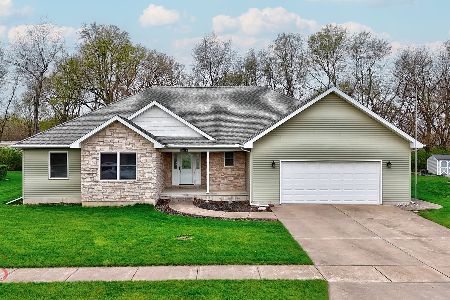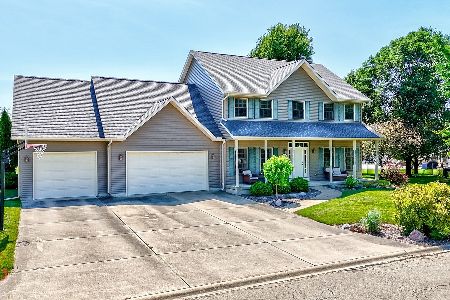1113 Meadowview Lane, Ottawa, Illinois 61350
$271,000
|
Sold
|
|
| Status: | Closed |
| Sqft: | 1,797 |
| Cost/Sqft: | $150 |
| Beds: | 3 |
| Baths: | 2 |
| Year Built: | 1999 |
| Property Taxes: | $7,309 |
| Days On Market: | 1108 |
| Lot Size: | 0,23 |
Description
Welcome home to this 3-4 bedroom ranch in Deer Run Estates on the south side of Ottawa. Vaulted ceilings and a gas fireplace welcome you into the living room. The master bedroom features a full bath and walk in closet. Kitchen offers a large dining area, breakfast bar and walk in pantry. Main floor laundry. Heated two car attached garage. Fenced yard with deck and storage shed. Hardwood floors. Partially finished basement with large 25X26 family room, workout area, 4th bedroom and plenty of unfinished space for additional storage. Over 2900 sq ft of finished living space.
Property Specifics
| Single Family | |
| — | |
| — | |
| 1999 | |
| — | |
| — | |
| No | |
| 0.23 |
| — | |
| Deer Run Estates | |
| 0 / Not Applicable | |
| — | |
| — | |
| — | |
| 11695664 | |
| 2214349006 |
Nearby Schools
| NAME: | DISTRICT: | DISTANCE: | |
|---|---|---|---|
|
Grade School
Mckinley Elementary: K-4th Grade |
141 | — | |
|
Middle School
Shepherd Middle School |
141 | Not in DB | |
|
High School
Ottawa Township High School |
140 | Not in DB | |
Property History
| DATE: | EVENT: | PRICE: | SOURCE: |
|---|---|---|---|
| 17 Jan, 2014 | Sold | $183,000 | MRED MLS |
| 22 Nov, 2013 | Under contract | $193,500 | MRED MLS |
| — | Last price change | $189,900 | MRED MLS |
| 22 Dec, 2012 | Listed for sale | $200,000 | MRED MLS |
| 10 Feb, 2023 | Sold | $271,000 | MRED MLS |
| 9 Jan, 2023 | Under contract | $270,000 | MRED MLS |
| 5 Jan, 2023 | Listed for sale | $270,000 | MRED MLS |
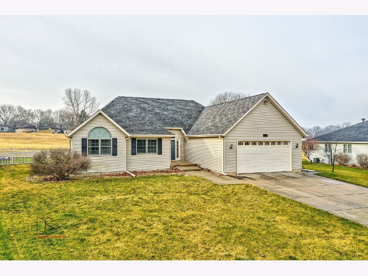
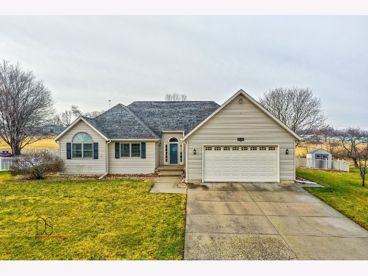
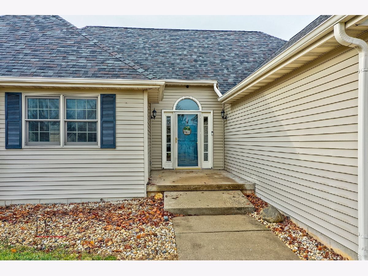
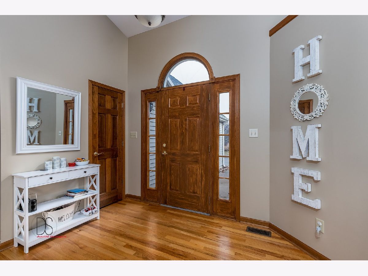
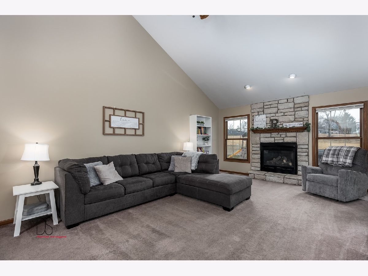
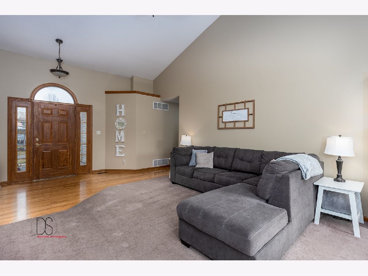
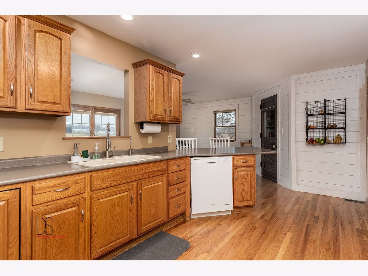
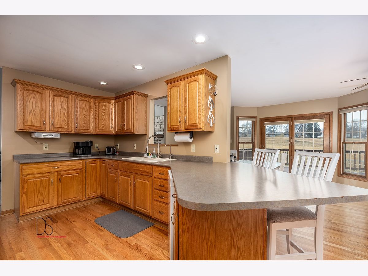
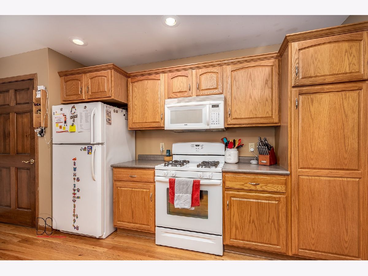
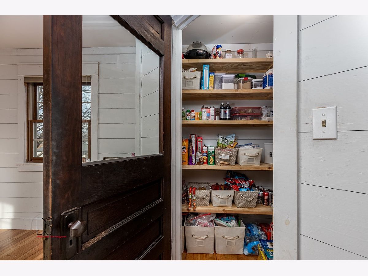
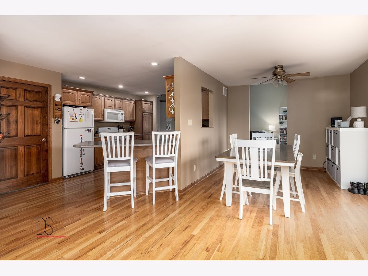
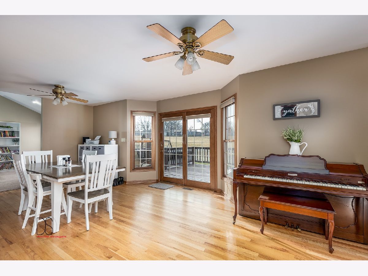
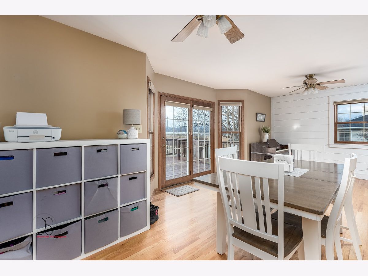
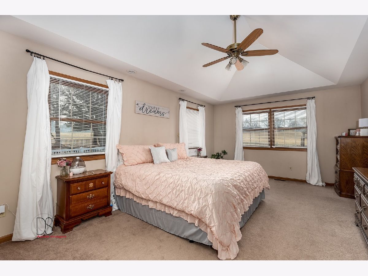
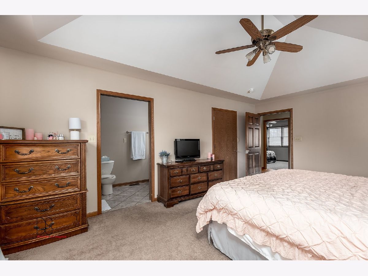
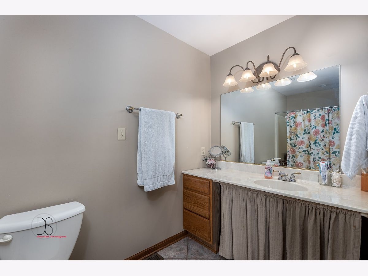
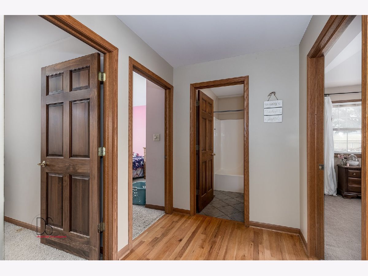
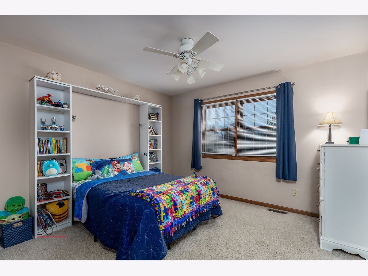
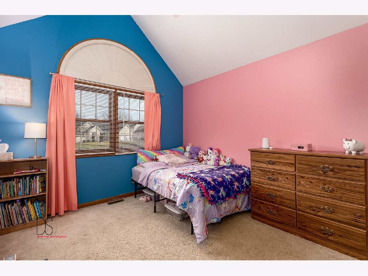
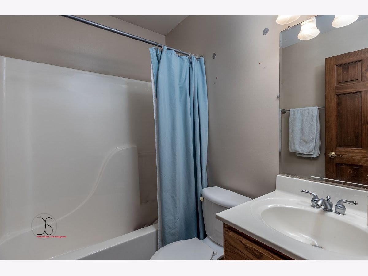
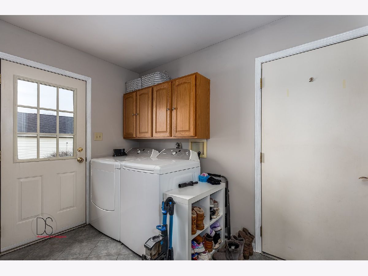
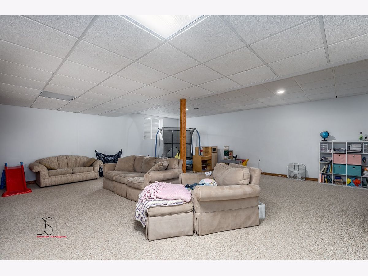
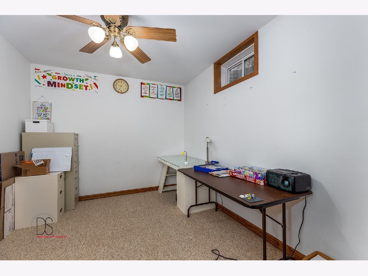
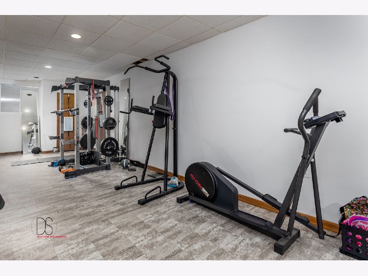
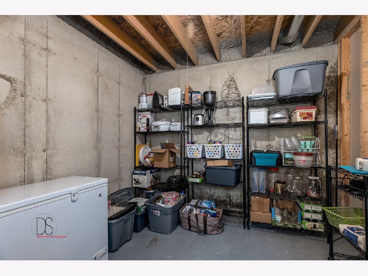
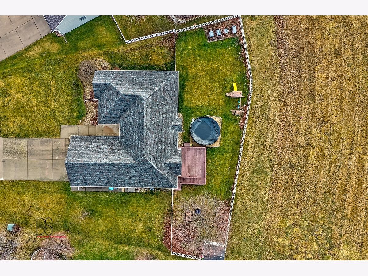
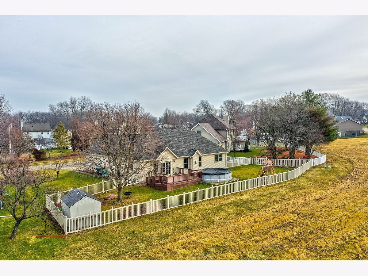
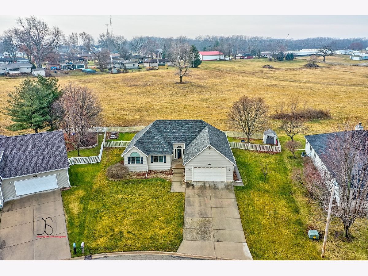
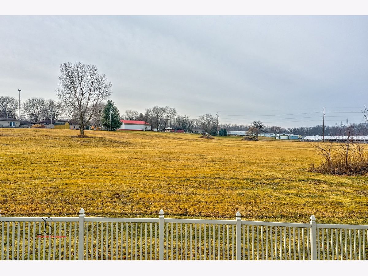
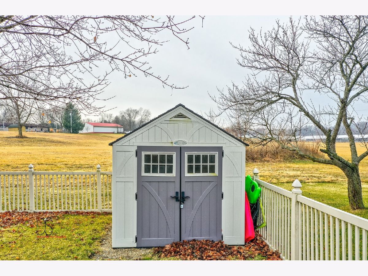
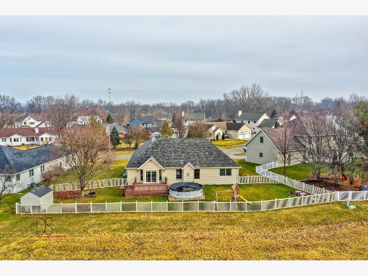
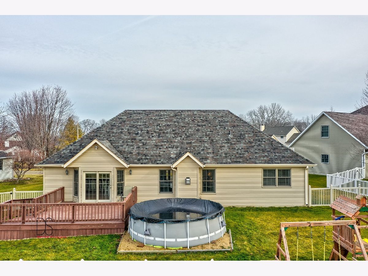
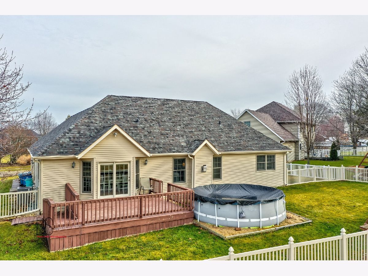
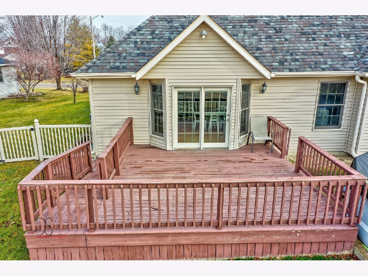
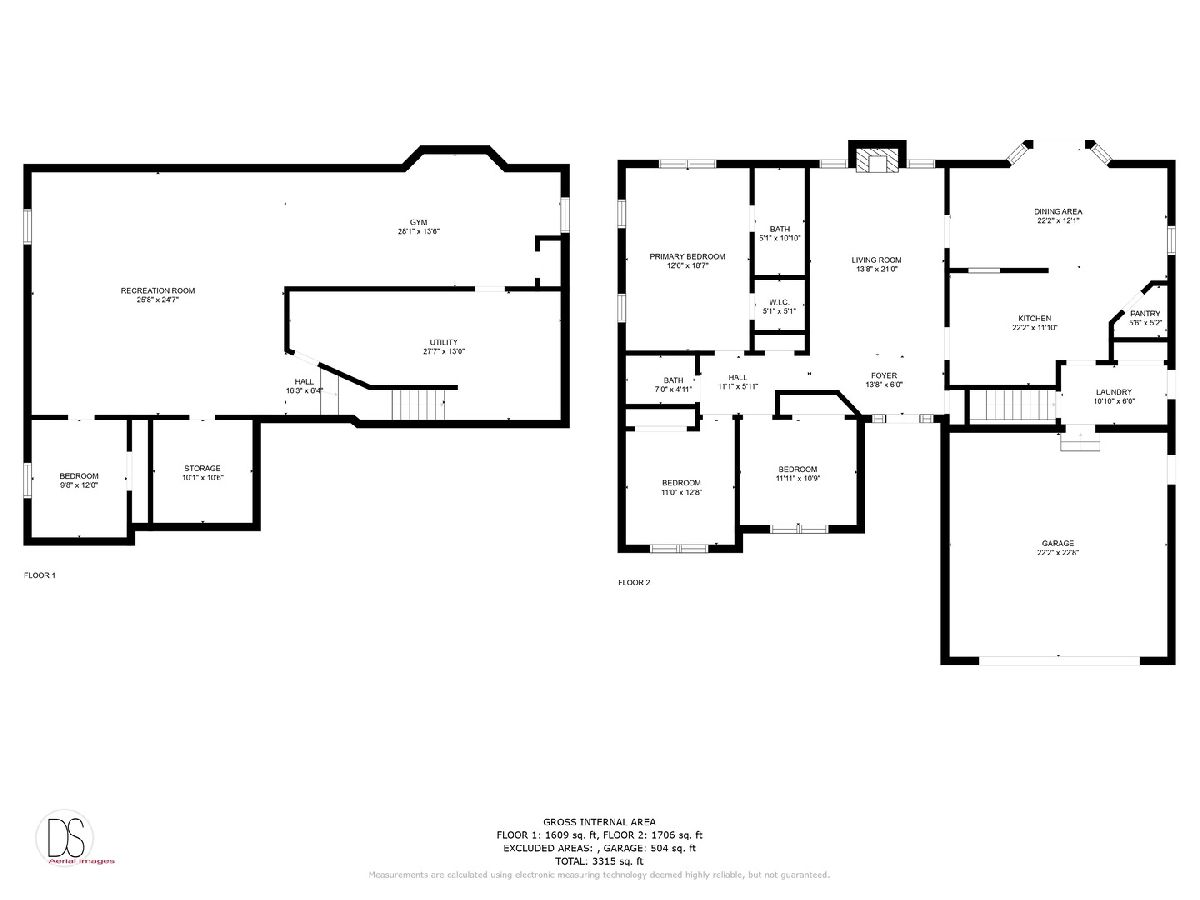
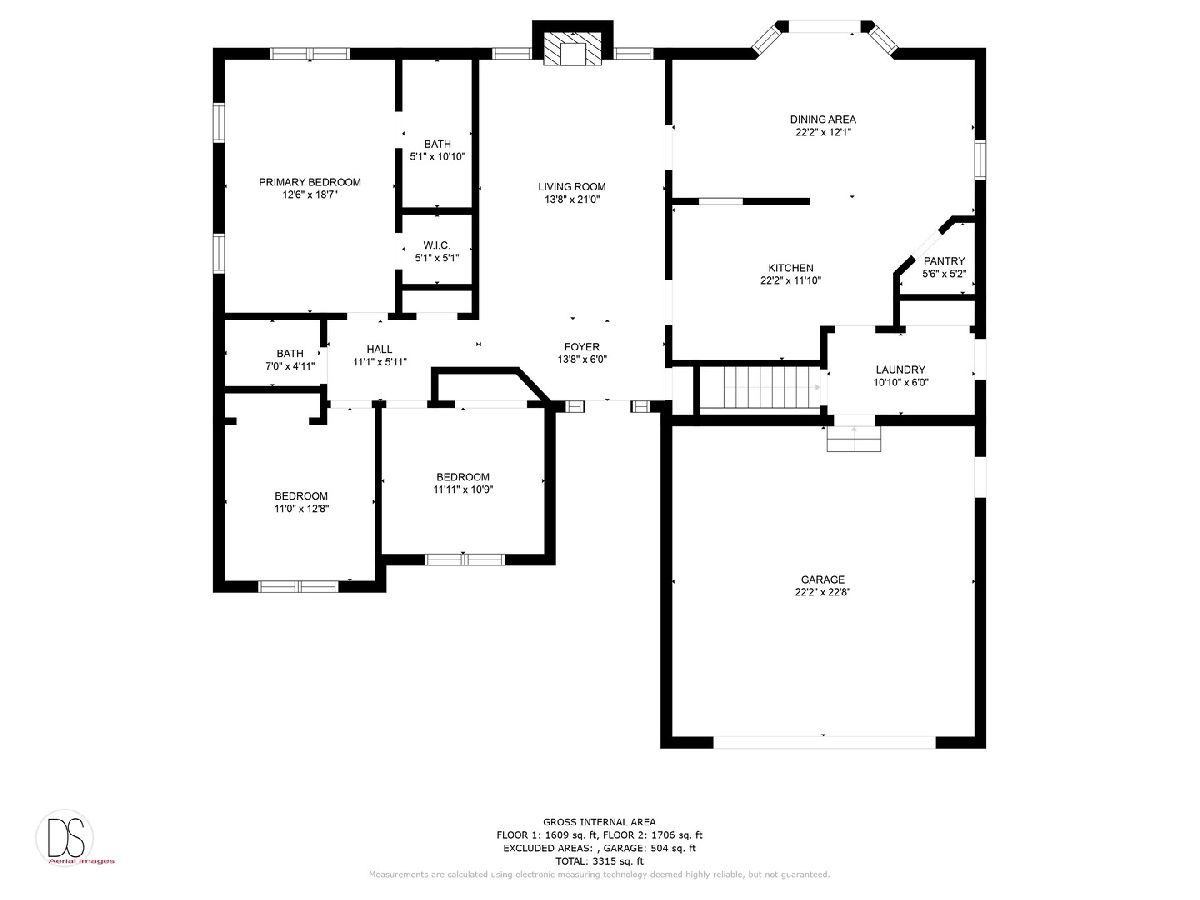
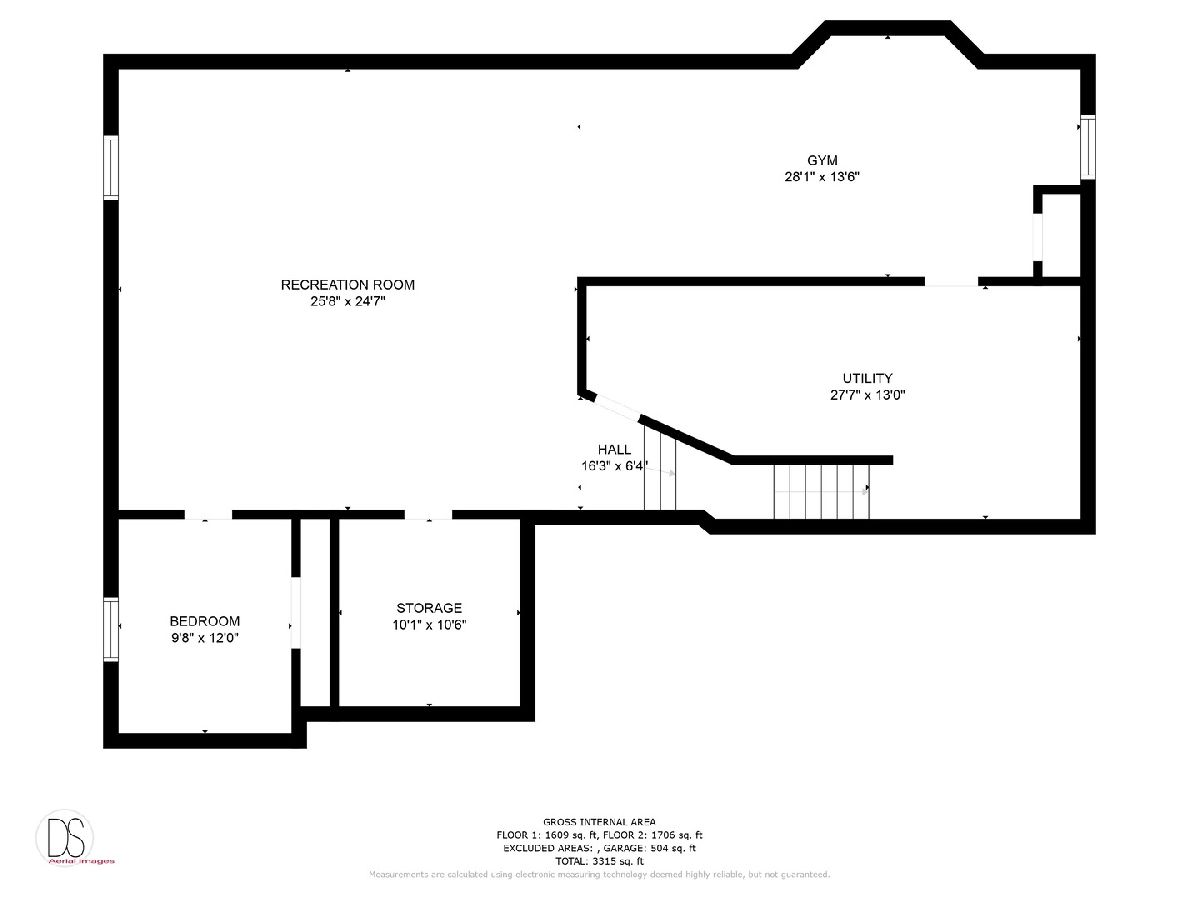
Room Specifics
Total Bedrooms: 4
Bedrooms Above Ground: 3
Bedrooms Below Ground: 1
Dimensions: —
Floor Type: —
Dimensions: —
Floor Type: —
Dimensions: —
Floor Type: —
Full Bathrooms: 2
Bathroom Amenities: Accessible Shower
Bathroom in Basement: 0
Rooms: —
Basement Description: Partially Finished
Other Specifics
| 2 | |
| — | |
| Concrete | |
| — | |
| — | |
| 83X125 | |
| Pull Down Stair | |
| — | |
| — | |
| — | |
| Not in DB | |
| — | |
| — | |
| — | |
| — |
Tax History
| Year | Property Taxes |
|---|---|
| 2014 | $5,604 |
| 2023 | $7,309 |
Contact Agent
Nearby Similar Homes
Nearby Sold Comparables
Contact Agent
Listing Provided By
Coldwell Banker Real Estate Group






