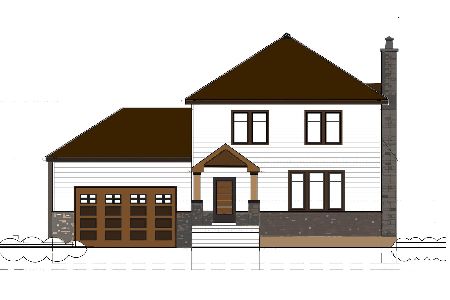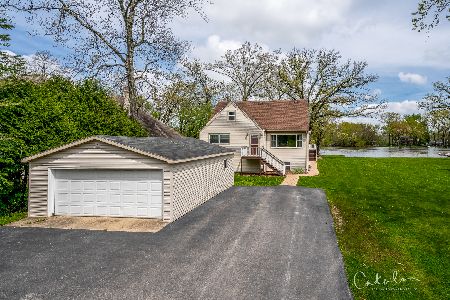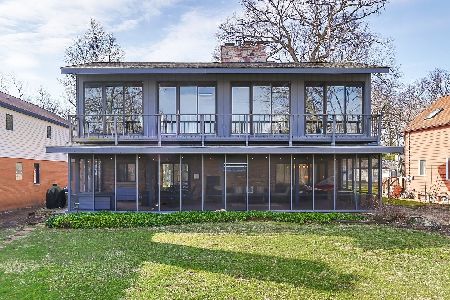111 Hickory Nut Grove Lane, Cary, Illinois 60013
$405,000
|
Sold
|
|
| Status: | Closed |
| Sqft: | 2,800 |
| Cost/Sqft: | $143 |
| Beds: | 4 |
| Baths: | 3 |
| Year Built: | 1978 |
| Property Taxes: | $10,695 |
| Days On Market: | 3352 |
| Lot Size: | 4,77 |
Description
A truly unbelievable setting... Your very own private retreat situated on a mature wooded 4.77 acre homesite with 2 ponds, a 4-stall pole barn and a pool, all backing up to the nature preserve! This cape cod style home has been tastefully updated throughout boasting new hardwood floors, new carpet, updated baths and recently painted. A country style kitchen with white cabinets and SS appliances that opens to the family room with a floor-to-ceiling stone fireplace and beautiful views of the backyard. Large formal living & dining rooms. Spacious 1st floor master suite with a huge walk-in closet and completely done-up bath with a freestanding soaking tub. 3 generously sized bedrooms on the 2nd level and a full bath. Main floor den/office. Full basement that is ready for your ideas along with plenty of room for storage. Gorgeous nature views from every room in the home. Expansive driveway. Horses allowed. Endless options with this much land. Close to downtown Cary/Metra. Regarded schools!
Property Specifics
| Single Family | |
| — | |
| Cape Cod | |
| 1978 | |
| Full | |
| — | |
| No | |
| 4.77 |
| Mc Henry | |
| — | |
| 0 / Not Applicable | |
| None | |
| Private Well | |
| Septic-Private | |
| 09324926 | |
| 2005400007 |
Nearby Schools
| NAME: | DISTRICT: | DISTANCE: | |
|---|---|---|---|
|
Grade School
Deer Path Elementary School |
26 | — | |
|
Middle School
Cary Junior High School |
26 | Not in DB | |
|
High School
Cary-grove Community High School |
155 | Not in DB | |
Property History
| DATE: | EVENT: | PRICE: | SOURCE: |
|---|---|---|---|
| 28 Oct, 2016 | Sold | $405,000 | MRED MLS |
| 9 Sep, 2016 | Under contract | $399,900 | MRED MLS |
| 25 Aug, 2016 | Listed for sale | $399,900 | MRED MLS |
Room Specifics
Total Bedrooms: 4
Bedrooms Above Ground: 4
Bedrooms Below Ground: 0
Dimensions: —
Floor Type: Carpet
Dimensions: —
Floor Type: Carpet
Dimensions: —
Floor Type: Carpet
Full Bathrooms: 3
Bathroom Amenities: Separate Shower,Soaking Tub
Bathroom in Basement: 0
Rooms: Den
Basement Description: Unfinished
Other Specifics
| 2 | |
| — | |
| Asphalt,Circular | |
| Deck, Patio, Screened Deck, Above Ground Pool, Storms/Screens | |
| Nature Preserve Adjacent,Horses Allowed,Pond(s),Wooded | |
| 328 X 629 | |
| — | |
| Full | |
| Vaulted/Cathedral Ceilings, Hardwood Floors, First Floor Bedroom, First Floor Laundry, First Floor Full Bath | |
| Double Oven, Microwave, Dishwasher, Refrigerator, Washer, Dryer | |
| Not in DB | |
| Horse-Riding Area, Horse-Riding Trails | |
| — | |
| — | |
| Wood Burning, Gas Starter |
Tax History
| Year | Property Taxes |
|---|---|
| 2016 | $10,695 |
Contact Agent
Nearby Similar Homes
Nearby Sold Comparables
Contact Agent
Listing Provided By
Century 21 Sketch Book






