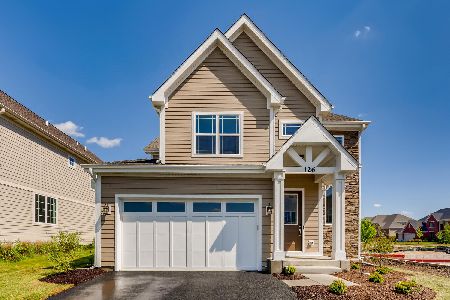111 Roman Lane, Hawthorn Woods, Illinois 60047
$549,900
|
Sold
|
|
| Status: | Closed |
| Sqft: | 2,754 |
| Cost/Sqft: | $200 |
| Beds: | 3 |
| Baths: | 3 |
| Year Built: | 2020 |
| Property Taxes: | $2,610 |
| Days On Market: | 1926 |
| Lot Size: | 0,09 |
Description
Exciting new construction available for the holidays. 1st floor features open floorplan with great room, kitchen with 42" upper cabinets and soft close drawers and doors, stainless appliances and quartz counters and 1st floor study/Bedroom and full bath. The 2nd floor features Master Suite with 2 very large walk in closets. Two nice size bedrooms share a full bath and a large lot to enjoy. 2nd Floor laundry. Full Basement and professionally landscaped homesite.
Property Specifics
| Single Family | |
| — | |
| — | |
| 2020 | |
| Full | |
| LOT 28 | |
| No | |
| 0.09 |
| Lake | |
| Hawthorn Place | |
| 90 / Monthly | |
| Insurance | |
| Public | |
| Public Sewer | |
| 10906687 | |
| 14153060010000 |
Nearby Schools
| NAME: | DISTRICT: | DISTANCE: | |
|---|---|---|---|
|
Grade School
Prairie Elementary School |
96 | — | |
|
Middle School
Twin Groves Middle School |
96 | Not in DB | |
|
High School
Adlai E Stevenson High School |
125 | Not in DB | |
Property History
| DATE: | EVENT: | PRICE: | SOURCE: |
|---|---|---|---|
| 16 Apr, 2021 | Sold | $549,900 | MRED MLS |
| 15 Feb, 2021 | Under contract | $549,900 | MRED MLS |
| 15 Oct, 2020 | Listed for sale | $549,900 | MRED MLS |
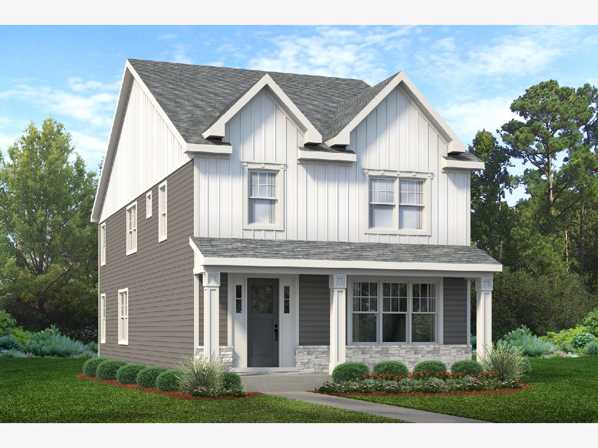
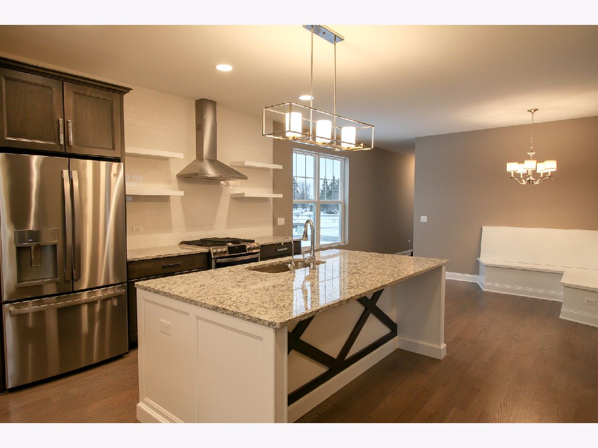
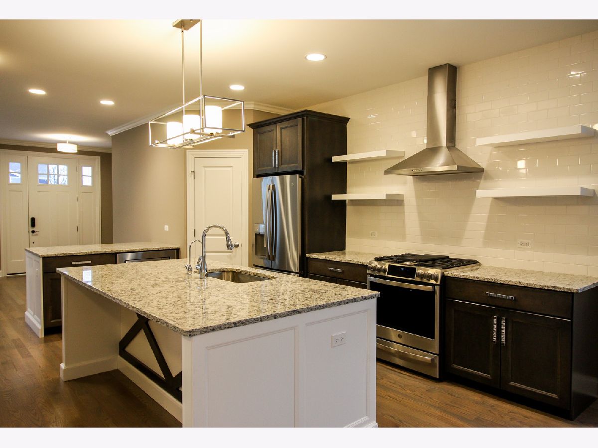
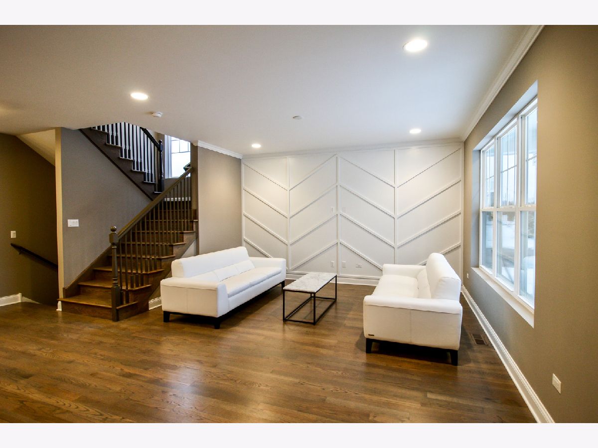
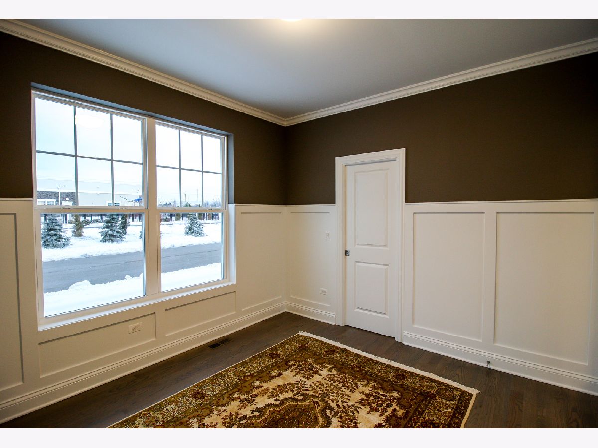
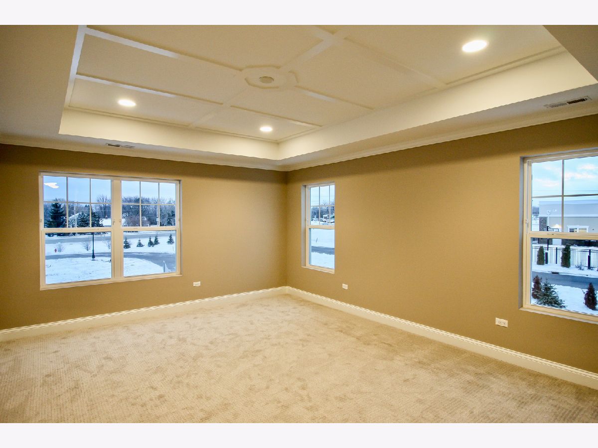
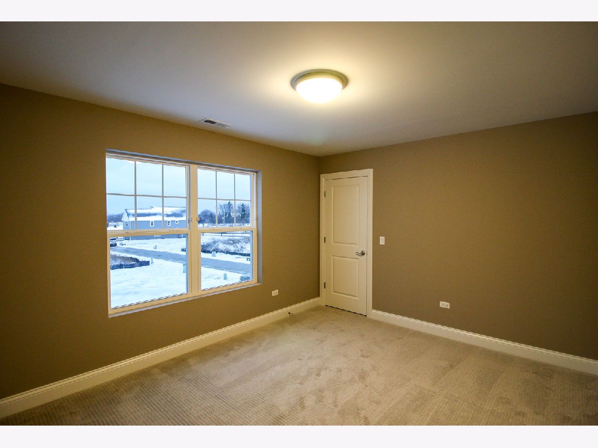
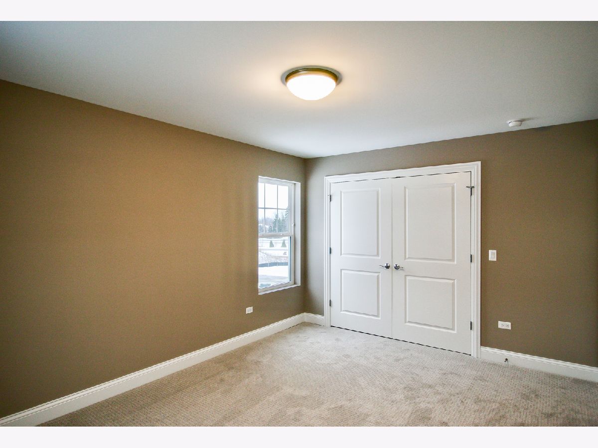
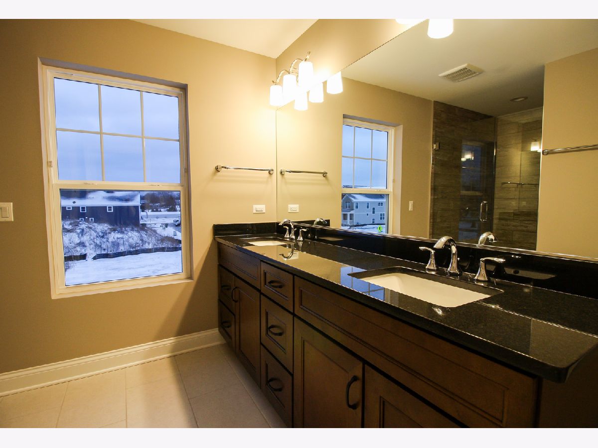
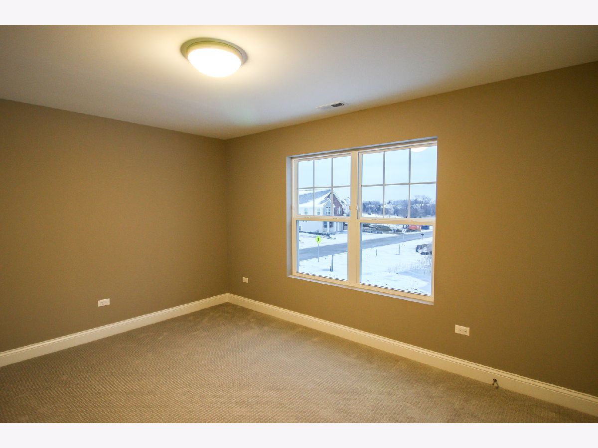
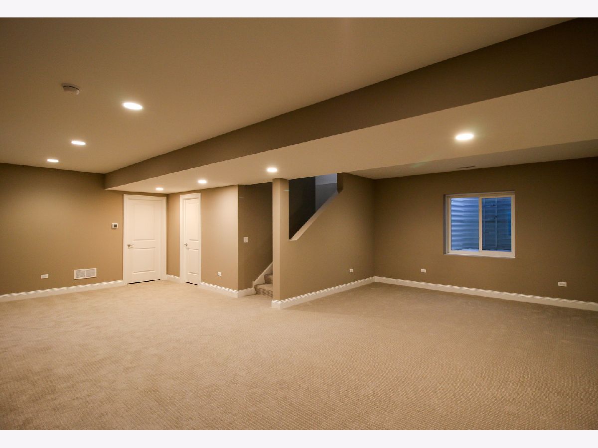
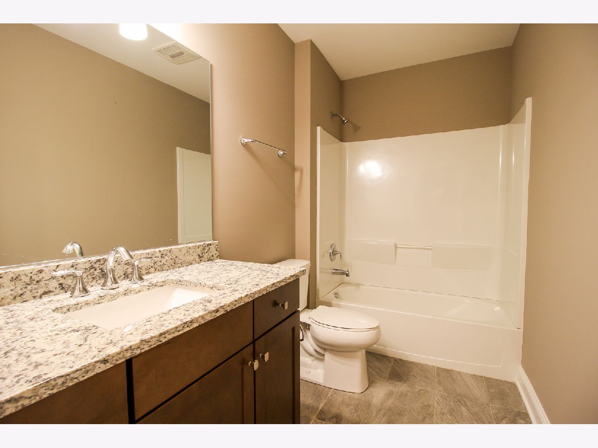
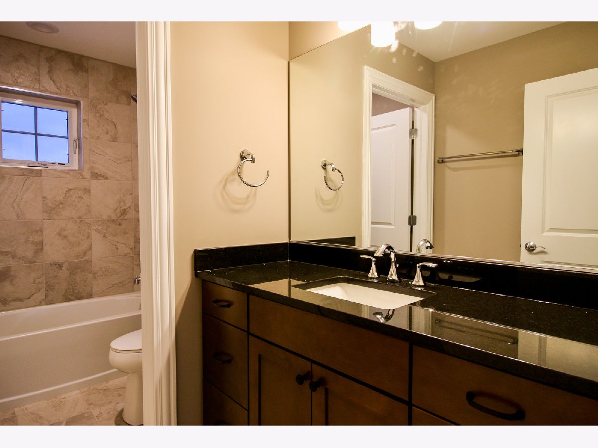
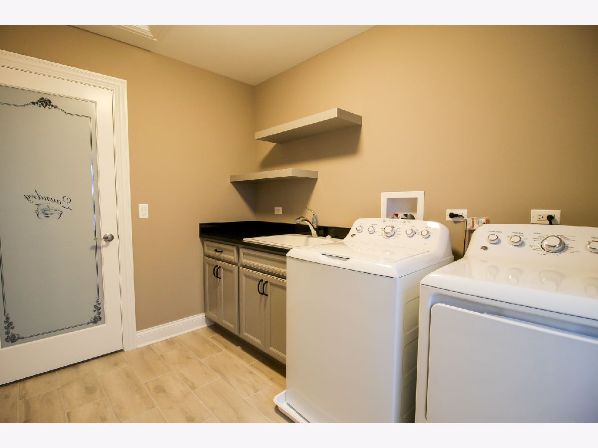
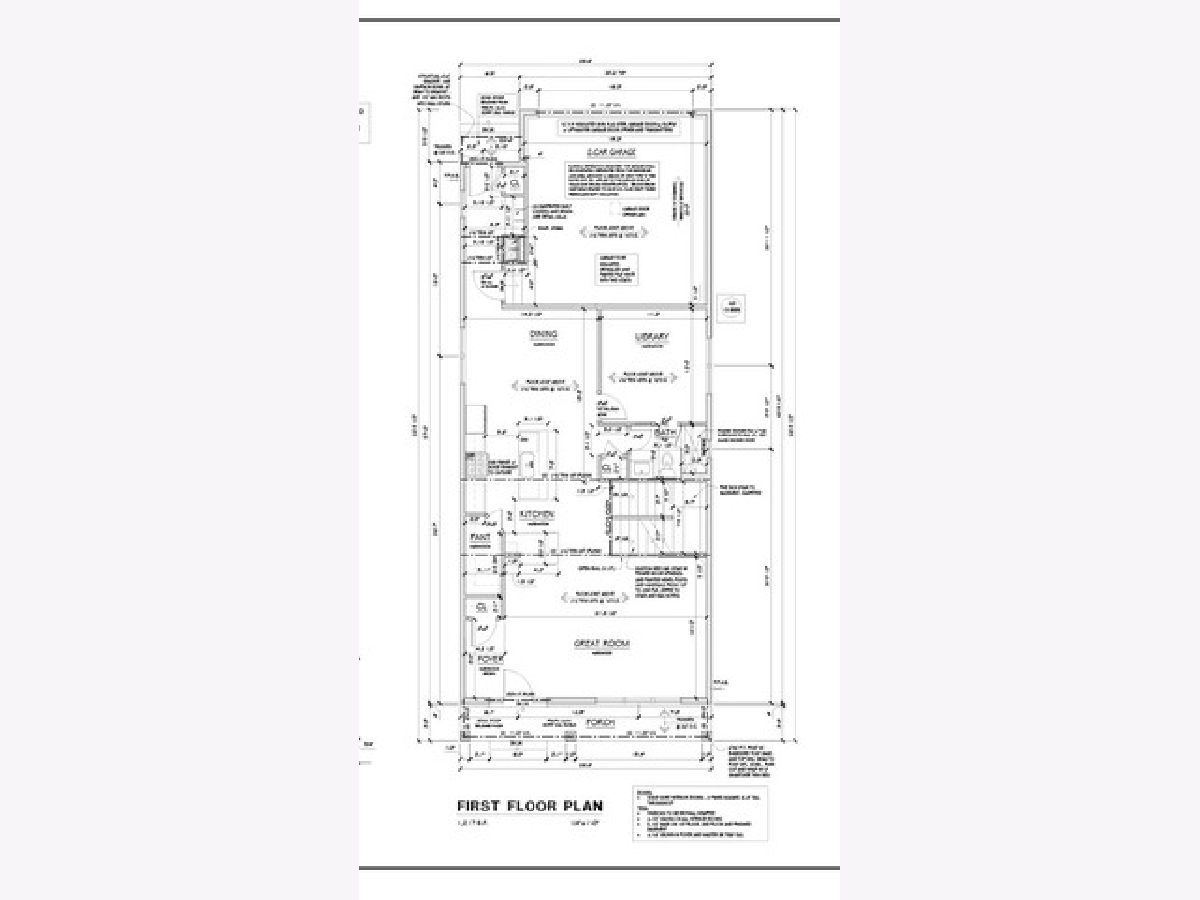
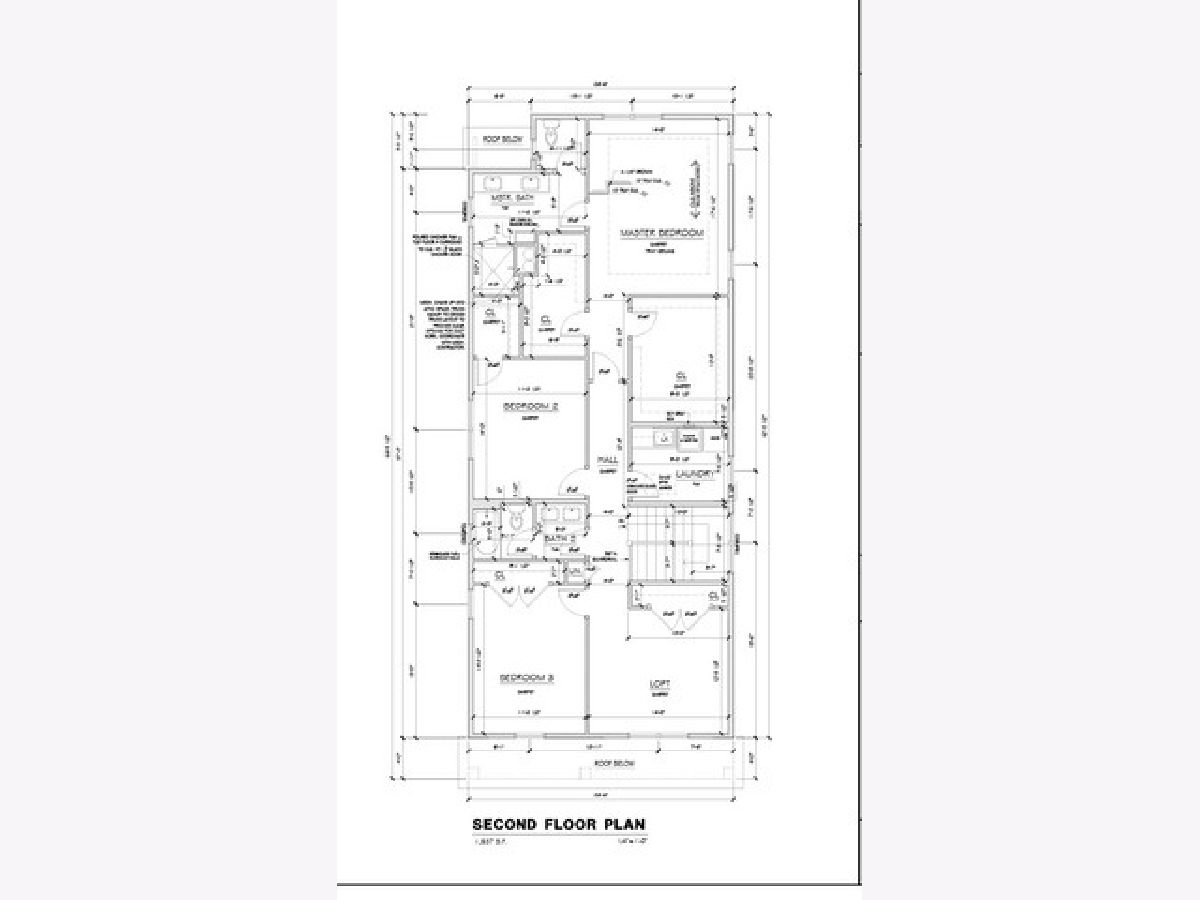
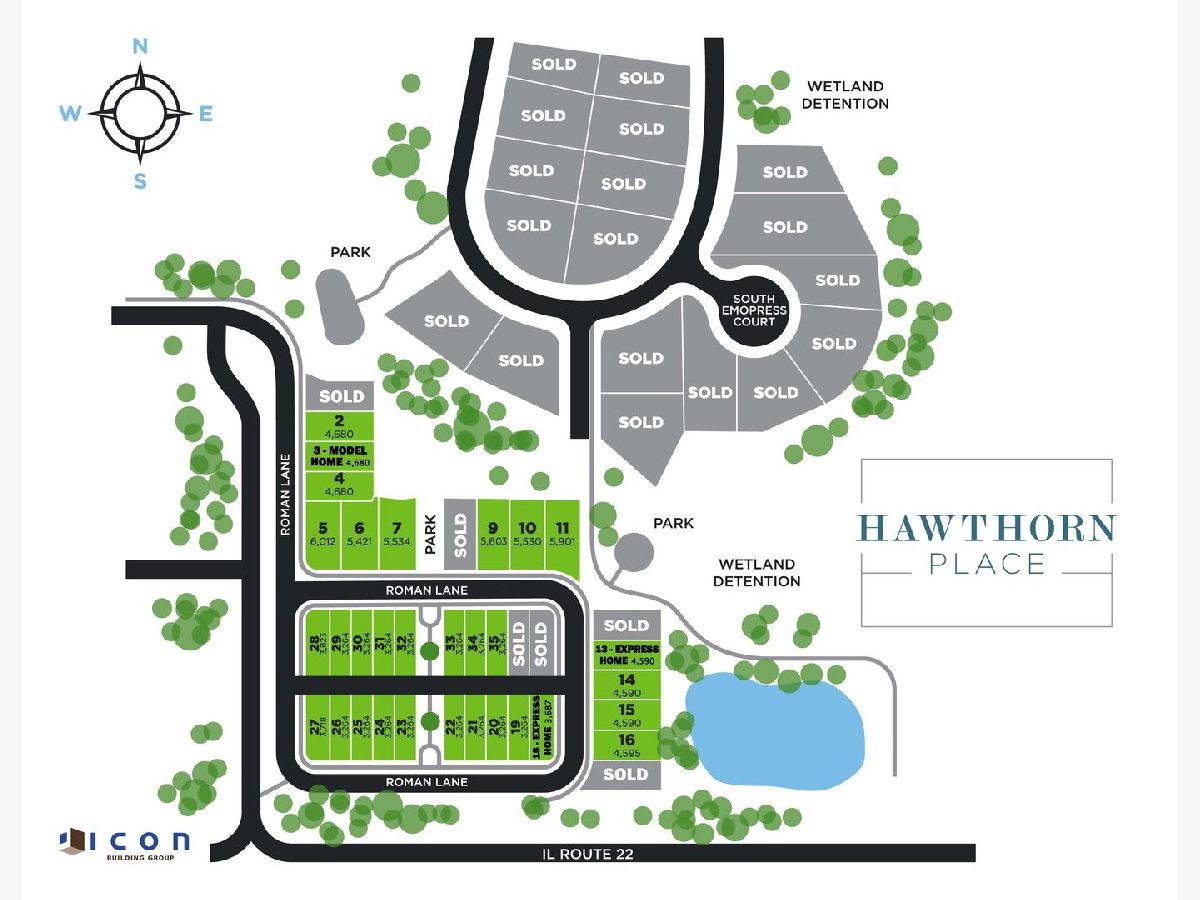
Room Specifics
Total Bedrooms: 3
Bedrooms Above Ground: 3
Bedrooms Below Ground: 0
Dimensions: —
Floor Type: Carpet
Dimensions: —
Floor Type: Carpet
Full Bathrooms: 3
Bathroom Amenities: —
Bathroom in Basement: 1
Rooms: Great Room,Library,Loft,Pantry
Basement Description: Unfinished
Other Specifics
| 2 | |
| Concrete Perimeter | |
| Asphalt | |
| — | |
| — | |
| 25X102X37X89 | |
| — | |
| Full | |
| — | |
| — | |
| Not in DB | |
| — | |
| — | |
| — | |
| — |
Tax History
| Year | Property Taxes |
|---|---|
| 2021 | $2,610 |
Contact Agent
Nearby Similar Homes
Nearby Sold Comparables
Contact Agent
Listing Provided By
Premier Realty Group, Inc.






