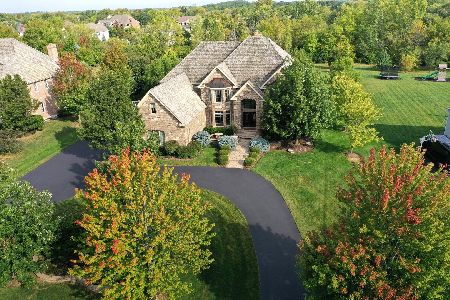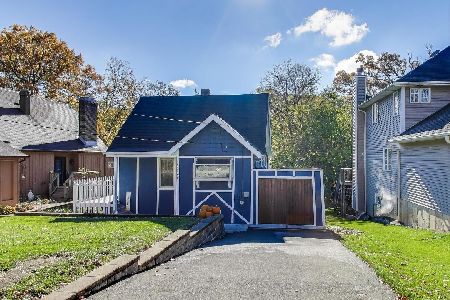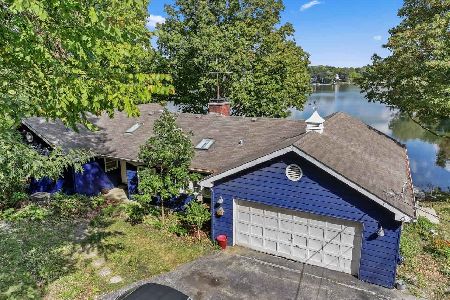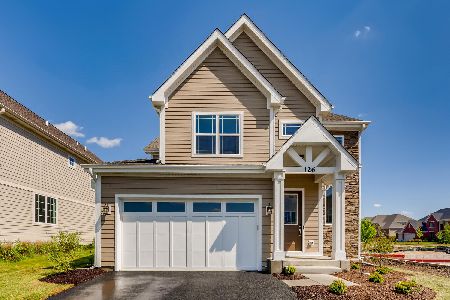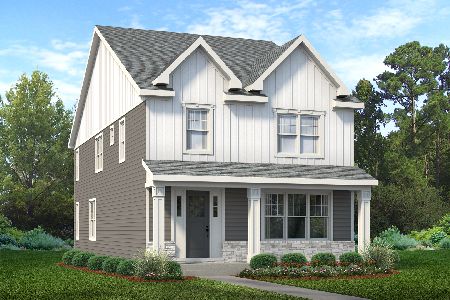182 Peregrine Lane, Hawthorn Woods, Illinois 60047
$470,000
|
Sold
|
|
| Status: | Closed |
| Sqft: | 4,000 |
| Cost/Sqft: | $120 |
| Beds: | 4 |
| Baths: | 5 |
| Year Built: | 1999 |
| Property Taxes: | $13,496 |
| Days On Market: | 3592 |
| Lot Size: | 0,92 |
Description
Simply Stunning! Over 4000 sq. ft. of luxury boasting 5 Bdrms, 3/2 Bth, Knockout Kitchen,! This house was made for entertaining! Grand 2 Stry Foyer with Cascade Chandelier. LR w/9 Ft ceil,built in shelves, Hardwd flrs, curved wall to FR w/cozy fireplace,wired for sound. Separate Dining Rm,Remod Gourmet Kitch /Cherry Cab, Granite,Island w/teardrop/recess light,Liebherr refrig w/wine cooler, SS appliances. 1st flr office w/rich oak & BI shelves.Spacious Bedrms including 35x20 Suite over Garage, Mstr Bdrm w/spa bath, shower, Jacuzzi tub, Loft for additional living & relaxation! Full finished Basement w/Bar, Media Room, Fireplace, Game Area & Upgrades galore! .5th Bdrm or Man Cave w/Brazilian Cherry flr, wired for sound,crown mould, full bth.Bar area w/Granite tile,wine cooler,mini fridge.Outdoor living space Stamped concrete patio,Spa/Hot tub,Firepit, Professional Landscape .Enjoy Private Countryside Lake Community with lake,beach,boating,tennis,security! DON'T MISS THIS BEAUTY!
Property Specifics
| Single Family | |
| — | |
| Colonial | |
| 1999 | |
| Full | |
| CUSTOM 2 STORY | |
| No | |
| 0.92 |
| Lake | |
| Camden Trace | |
| 950 / Annual | |
| Security,Lake Rights | |
| Private Well | |
| Septic-Private | |
| 09140809 | |
| 10343020080000 |
Property History
| DATE: | EVENT: | PRICE: | SOURCE: |
|---|---|---|---|
| 29 Apr, 2016 | Sold | $470,000 | MRED MLS |
| 23 Feb, 2016 | Under contract | $479,900 | MRED MLS |
| 15 Feb, 2016 | Listed for sale | $479,900 | MRED MLS |
Room Specifics
Total Bedrooms: 5
Bedrooms Above Ground: 4
Bedrooms Below Ground: 1
Dimensions: —
Floor Type: Carpet
Dimensions: —
Floor Type: Carpet
Dimensions: —
Floor Type: Carpet
Dimensions: —
Floor Type: —
Full Bathrooms: 5
Bathroom Amenities: Whirlpool
Bathroom in Basement: 1
Rooms: Bedroom 5,Eating Area,Loft,Office,Recreation Room
Basement Description: Finished
Other Specifics
| 3 | |
| — | |
| — | |
| Patio, Hot Tub, Stamped Concrete Patio, Storms/Screens | |
| Cul-De-Sac | |
| 78X22X250X255X255 | |
| — | |
| Full | |
| Hardwood Floors | |
| Range, Microwave, Dishwasher, Refrigerator, High End Refrigerator, Bar Fridge, Washer, Dryer, Disposal, Stainless Steel Appliance(s), Wine Refrigerator | |
| Not in DB | |
| Tennis Courts, Dock, Water Rights | |
| — | |
| — | |
| — |
Tax History
| Year | Property Taxes |
|---|---|
| 2016 | $13,496 |
Contact Agent
Nearby Similar Homes
Nearby Sold Comparables
Contact Agent
Listing Provided By
RE/MAX Showcase


