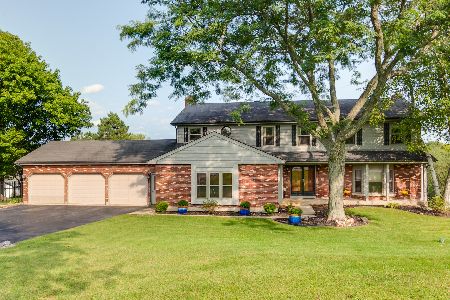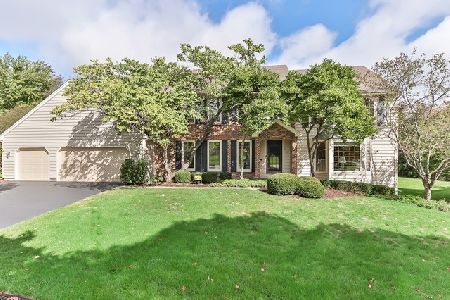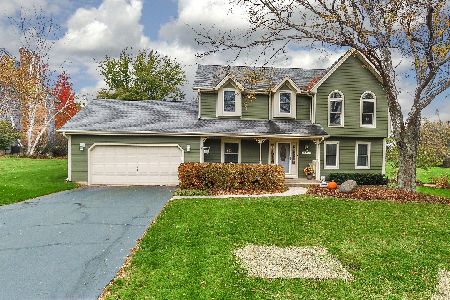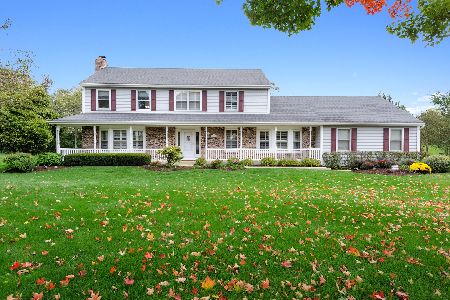11978 Devonshire Road, Algonquin, Illinois 60102
$350,000
|
Sold
|
|
| Status: | Closed |
| Sqft: | 3,482 |
| Cost/Sqft: | $101 |
| Beds: | 4 |
| Baths: | 3 |
| Year Built: | 1984 |
| Property Taxes: | $10,887 |
| Days On Market: | 3619 |
| Lot Size: | 1,18 |
Description
So hard to find a location & privacy like this while only minutes from downtown Algonquin & Randall Rd. Enjoy this over 1.1 acre lot on a cul de sac w/ breathtaking views. This home has been meticulously cared for by its original owner! Custom built w/ almost 3500 sq ft of living space. Grand entrance w/ beautiful foyer open to 2nd floor. All rooms are spacious from the 1st floor office, to kitchen w/ island/breakfast bar eating area open to FR. Plenty of space to entertain in the DR open to LR area. 4 lg bedrooms w/ 2 full baths & 2nd floor laundry. The master suite includes his & hers closets, dressing area, & luxury bath w/ whirlpool tub & separate shower. Attic fan. Over 1500 sq ft unfinished walk out basement w/ bath rough & fireplace just awaiting your finishing ideas. Outside relax or entertain on the deck, patio or 40 x 20 in-ground pool. Close to parks, shopping, dining transportation & more. This home has it all for a great value!
Property Specifics
| Single Family | |
| — | |
| — | |
| 1984 | |
| Full,Walkout | |
| — | |
| No | |
| 1.18 |
| Mc Henry | |
| Edgewood Hills | |
| 0 / Not Applicable | |
| None | |
| Private Well | |
| Septic-Private | |
| 09154679 | |
| 1933377002 |
Nearby Schools
| NAME: | DISTRICT: | DISTANCE: | |
|---|---|---|---|
|
Grade School
Neubert Elementary School |
300 | — | |
|
Middle School
Westfield Community School |
300 | Not in DB | |
|
High School
H D Jacobs High School |
300 | Not in DB | |
Property History
| DATE: | EVENT: | PRICE: | SOURCE: |
|---|---|---|---|
| 6 May, 2016 | Sold | $350,000 | MRED MLS |
| 26 Mar, 2016 | Under contract | $350,000 | MRED MLS |
| 3 Mar, 2016 | Listed for sale | $350,000 | MRED MLS |
| 9 Nov, 2020 | Sold | $379,900 | MRED MLS |
| 21 Sep, 2020 | Under contract | $389,900 | MRED MLS |
| 18 Sep, 2020 | Listed for sale | $389,900 | MRED MLS |
Room Specifics
Total Bedrooms: 4
Bedrooms Above Ground: 4
Bedrooms Below Ground: 0
Dimensions: —
Floor Type: Carpet
Dimensions: —
Floor Type: Carpet
Dimensions: —
Floor Type: Carpet
Full Bathrooms: 3
Bathroom Amenities: Whirlpool,Separate Shower
Bathroom in Basement: 0
Rooms: Foyer,Mud Room,Office
Basement Description: Unfinished,Exterior Access,Bathroom Rough-In
Other Specifics
| 3 | |
| Concrete Perimeter | |
| Asphalt | |
| Deck, Patio, In Ground Pool, Storms/Screens, Outdoor Grill | |
| Cul-De-Sac,Fenced Yard,Pond(s),Water View,Wooded | |
| 51442 SQUARE FEET | |
| Unfinished | |
| Full | |
| Skylight(s), Bar-Dry, Second Floor Laundry | |
| Range, Microwave, Dishwasher, Refrigerator, Washer, Dryer | |
| Not in DB | |
| Lake, Street Paved | |
| — | |
| — | |
| Gas Starter |
Tax History
| Year | Property Taxes |
|---|---|
| 2016 | $10,887 |
| 2020 | $12,464 |
Contact Agent
Nearby Similar Homes
Nearby Sold Comparables
Contact Agent
Listing Provided By
Keller Williams Success Realty










