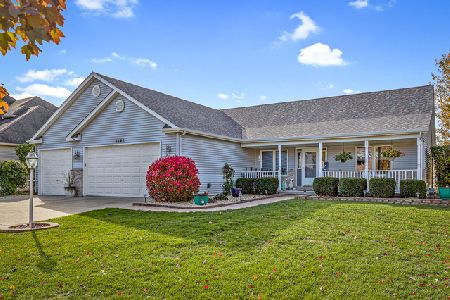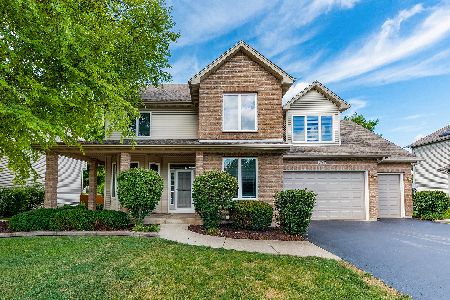1136 Heartland Drive, Yorkville, Illinois 60560
$359,000
|
Sold
|
|
| Status: | Closed |
| Sqft: | 3,000 |
| Cost/Sqft: | $123 |
| Beds: | 4 |
| Baths: | 4 |
| Year Built: | 2004 |
| Property Taxes: | $8,692 |
| Days On Market: | 4793 |
| Lot Size: | 0,00 |
Description
Former builder's home - every possible amenity & upgrade! Impeccably maintained - open floorplan - shows better than a model! Extensive landscaping with paver patio & fireplace -custom cabinets & storage in garage - awesome kitchen with granite & stainless - AND wait until you see the basement with media room, craft/playroom, exercise room & bath! Quality craftsmanship - lovely decor - a quick close is possible.
Property Specifics
| Single Family | |
| — | |
| Traditional | |
| 2004 | |
| Full | |
| — | |
| No | |
| — |
| Kendall | |
| Heartland | |
| 550 / Annual | |
| Insurance,Pool | |
| Public | |
| Public Sewer | |
| 08234438 | |
| 0227305004 |
Property History
| DATE: | EVENT: | PRICE: | SOURCE: |
|---|---|---|---|
| 24 May, 2011 | Sold | $367,000 | MRED MLS |
| 5 May, 2011 | Under contract | $399,900 | MRED MLS |
| — | Last price change | $429,900 | MRED MLS |
| 7 Jan, 2011 | Listed for sale | $439,900 | MRED MLS |
| 5 Apr, 2013 | Sold | $359,000 | MRED MLS |
| 2 Mar, 2013 | Under contract | $369,900 | MRED MLS |
| — | Last price change | $379,900 | MRED MLS |
| 13 Dec, 2012 | Listed for sale | $379,900 | MRED MLS |
| 14 Mar, 2019 | Sold | $380,000 | MRED MLS |
| 9 Jan, 2019 | Under contract | $389,900 | MRED MLS |
| 28 Dec, 2018 | Listed for sale | $389,900 | MRED MLS |
Room Specifics
Total Bedrooms: 4
Bedrooms Above Ground: 4
Bedrooms Below Ground: 0
Dimensions: —
Floor Type: Carpet
Dimensions: —
Floor Type: Carpet
Dimensions: —
Floor Type: Carpet
Full Bathrooms: 4
Bathroom Amenities: Separate Shower,Double Sink
Bathroom in Basement: 1
Rooms: Den,Exercise Room,Game Room,Media Room,Play Room
Basement Description: Finished
Other Specifics
| 3 | |
| Concrete Perimeter | |
| Concrete | |
| Patio, Brick Paver Patio, Storms/Screens, Outdoor Fireplace | |
| — | |
| 79 X 124 X80 X 123 | |
| — | |
| Full | |
| Vaulted/Cathedral Ceilings, Skylight(s), Hardwood Floors, First Floor Laundry, First Floor Full Bath | |
| Double Oven, Microwave, Dishwasher, Washer, Dryer, Disposal, Stainless Steel Appliance(s) | |
| Not in DB | |
| Sidewalks, Street Lights, Street Paved | |
| — | |
| — | |
| — |
Tax History
| Year | Property Taxes |
|---|---|
| 2011 | $8,342 |
| 2013 | $8,692 |
| 2019 | $10,465 |
Contact Agent
Nearby Similar Homes
Nearby Sold Comparables
Contact Agent
Listing Provided By
Berkshire Hathaway HomeServices Elite Realtors









