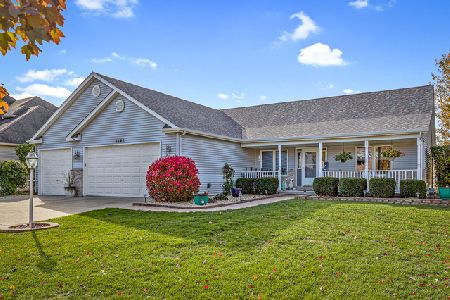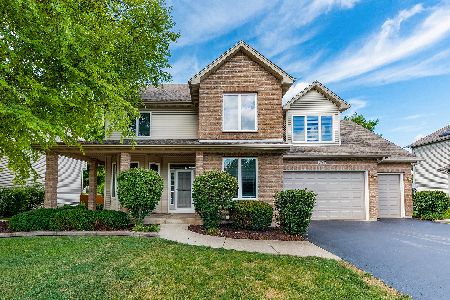1136 Heartland Drive, Yorkville, Illinois 60560
$380,000
|
Sold
|
|
| Status: | Closed |
| Sqft: | 4,000 |
| Cost/Sqft: | $97 |
| Beds: | 4 |
| Baths: | 4 |
| Year Built: | 2004 |
| Property Taxes: | $10,465 |
| Days On Market: | 2586 |
| Lot Size: | 0,23 |
Description
Heartland Stunning Showpiece - Built by Weilert Custom homes as a builder private residence 3 car garage including custom floor to ceiling cabinets 5 zone irrigation system Stone Accents and encased structures Paver Stone Walkway Extensive Landscaping Large Paver Stone patio boasts custom paver stone fireplace with gas start, paver stone walls and views of tranquil backyard and walking path Approx. 4,000 square ft. of living space including upper level and professionally finished basement first level features 9 ft ceilings dramatic rear windows enameled colonist doors and trim throughout all wall corners/edges are rounded brushed nickel hardware throughout Custom 2 inch white window blinds throughout Ademco security system. It's a must see
Property Specifics
| Single Family | |
| — | |
| Traditional | |
| 2004 | |
| Full | |
| — | |
| No | |
| 0.23 |
| Kendall | |
| Heartland | |
| 575 / Annual | |
| Clubhouse,Pool | |
| Public | |
| Public Sewer | |
| 10160960 | |
| 0227305004 |
Nearby Schools
| NAME: | DISTRICT: | DISTANCE: | |
|---|---|---|---|
|
Grade School
Grande Reserve Elementary School |
115 | — | |
|
Middle School
Yorkville Middle School |
115 | Not in DB | |
|
High School
Yorkville High School |
115 | Not in DB | |
Property History
| DATE: | EVENT: | PRICE: | SOURCE: |
|---|---|---|---|
| 24 May, 2011 | Sold | $367,000 | MRED MLS |
| 5 May, 2011 | Under contract | $399,900 | MRED MLS |
| — | Last price change | $429,900 | MRED MLS |
| 7 Jan, 2011 | Listed for sale | $439,900 | MRED MLS |
| 5 Apr, 2013 | Sold | $359,000 | MRED MLS |
| 2 Mar, 2013 | Under contract | $369,900 | MRED MLS |
| — | Last price change | $379,900 | MRED MLS |
| 13 Dec, 2012 | Listed for sale | $379,900 | MRED MLS |
| 14 Mar, 2019 | Sold | $380,000 | MRED MLS |
| 9 Jan, 2019 | Under contract | $389,900 | MRED MLS |
| 28 Dec, 2018 | Listed for sale | $389,900 | MRED MLS |
Room Specifics
Total Bedrooms: 4
Bedrooms Above Ground: 4
Bedrooms Below Ground: 0
Dimensions: —
Floor Type: Carpet
Dimensions: —
Floor Type: Carpet
Dimensions: —
Floor Type: Carpet
Full Bathrooms: 4
Bathroom Amenities: Whirlpool,Separate Shower,Double Sink
Bathroom in Basement: 1
Rooms: Den,Foyer,Media Room,Exercise Room,Bonus Room
Basement Description: Finished
Other Specifics
| 3 | |
| Concrete Perimeter | |
| Concrete | |
| Patio | |
| Landscaped | |
| LESS THAN .25 ACRES | |
| — | |
| Full | |
| Vaulted/Cathedral Ceilings, Skylight(s), Hardwood Floors, First Floor Laundry, First Floor Full Bath | |
| Double Oven, Microwave, Dishwasher, Refrigerator, Freezer, Washer, Dryer, Disposal | |
| Not in DB | |
| Clubhouse, Pool, Sidewalks | |
| — | |
| — | |
| Gas Starter |
Tax History
| Year | Property Taxes |
|---|---|
| 2011 | $8,342 |
| 2013 | $8,692 |
| 2019 | $10,465 |
Contact Agent
Nearby Similar Homes
Nearby Sold Comparables
Contact Agent
Listing Provided By
Circle One Realty









