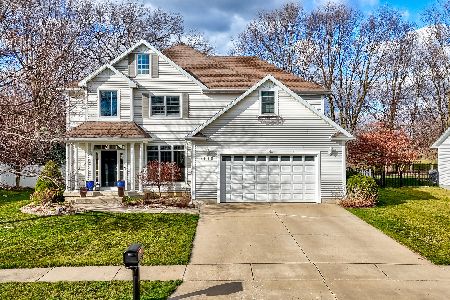1115 Country Oak Drive, Ottawa, Illinois 61350
$225,000
|
Sold
|
|
| Status: | Closed |
| Sqft: | 2,019 |
| Cost/Sqft: | $120 |
| Beds: | 3 |
| Baths: | 3 |
| Year Built: | 2001 |
| Property Taxes: | $7,148 |
| Days On Market: | 5373 |
| Lot Size: | 0,30 |
Description
Extremely well maintained 3 BR,3 BA Ranch style home. Hardwood foyer,Formal Dining Rm w/trey ceiling. Custom Kitchen w/dining area & see thru gas fireplace to Great Rm w/vaulted ceiling.4 season sunroom/Fam Rm off Kitchen w/loads of windows & sliders to patio & private beautifully landscaped yard w/sprinkler system.Master Suite w/private bath w/jacuzzi tub & Sep Shower.Wonderful LL w/20x44 Rec Rm & 3rd BA. MUCH MORE
Property Specifics
| Single Family | |
| — | |
| Ranch | |
| 2001 | |
| Full | |
| — | |
| No | |
| 0.3 |
| La Salle | |
| — | |
| 0 / Not Applicable | |
| None | |
| Public | |
| Public Sewer | |
| 07796800 | |
| 2214350001 |
Nearby Schools
| NAME: | DISTRICT: | DISTANCE: | |
|---|---|---|---|
|
Grade School
Mckinley Elementary School |
141 | — | |
|
Middle School
Shepherd Middle School |
141 | Not in DB | |
|
High School
Ottawa Township High School |
140 | Not in DB | |
|
Alternate Elementary School
Central Elementary: 5th And 6th |
— | Not in DB | |
Property History
| DATE: | EVENT: | PRICE: | SOURCE: |
|---|---|---|---|
| 27 May, 2010 | Sold | $250,000 | MRED MLS |
| 16 Apr, 2010 | Under contract | $259,000 | MRED MLS |
| — | Last price change | $268,000 | MRED MLS |
| 20 Apr, 2009 | Listed for sale | $275,000 | MRED MLS |
| 14 Nov, 2012 | Sold | $225,000 | MRED MLS |
| 19 Oct, 2012 | Under contract | $243,000 | MRED MLS |
| — | Last price change | $245,000 | MRED MLS |
| 3 May, 2011 | Listed for sale | $255,000 | MRED MLS |
| 10 Oct, 2019 | Sold | $250,000 | MRED MLS |
| 22 Aug, 2019 | Under contract | $250,000 | MRED MLS |
| 21 Aug, 2019 | Listed for sale | $250,000 | MRED MLS |
Room Specifics
Total Bedrooms: 3
Bedrooms Above Ground: 3
Bedrooms Below Ground: 0
Dimensions: —
Floor Type: Carpet
Dimensions: —
Floor Type: Carpet
Full Bathrooms: 3
Bathroom Amenities: Whirlpool,Separate Shower
Bathroom in Basement: 1
Rooms: Foyer,Great Room,Recreation Room,Heated Sun Room
Basement Description: Partially Finished
Other Specifics
| 2 | |
| Concrete Perimeter | |
| Concrete | |
| Patio, Porch, Storms/Screens | |
| Corner Lot,Irregular Lot,Landscaped | |
| 116X39X57X86X48X119 | |
| Unfinished | |
| Full | |
| Hardwood Floors, First Floor Bedroom, First Floor Laundry, First Floor Full Bath | |
| Range, Microwave, Dishwasher, Refrigerator, Disposal | |
| Not in DB | |
| Sidewalks, Street Lights, Street Paved | |
| — | |
| — | |
| Double Sided |
Tax History
| Year | Property Taxes |
|---|---|
| 2010 | $6,947 |
| 2012 | $7,148 |
Contact Agent
Nearby Similar Homes
Nearby Sold Comparables
Contact Agent
Listing Provided By
Coldwell Banker The Real Estate Group









