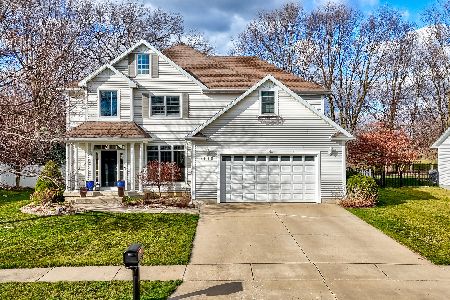1120 Country Oak Drive, Ottawa, Illinois 61350
$262,500
|
Sold
|
|
| Status: | Closed |
| Sqft: | 2,300 |
| Cost/Sqft: | $120 |
| Beds: | 4 |
| Baths: | 3 |
| Year Built: | 2003 |
| Property Taxes: | $7,089 |
| Days On Market: | 6141 |
| Lot Size: | 0,23 |
Description
Very well kept decorated 4+ bedroom custom home. Open floor plan with 2 story Great room, loads of windows, see-thru fireplace that opens to eatin Kitchen area w/hard surface counter tops & maple cabinets. 1st Master Suite w/private bath w/jacuzzi & sep shwr. Upper level has 3 Bedrooms & office/bonus room. Private backyard with deck & trees. Yard has underground sprinkler system and many more custom features.
Property Specifics
| Single Family | |
| — | |
| — | |
| 2003 | |
| Full | |
| — | |
| No | |
| 0.23 |
| La Salle | |
| Deer Run Estates | |
| 0 / Not Applicable | |
| None | |
| Public | |
| Public Sewer | |
| 07171004 | |
| 22143480070000 |
Nearby Schools
| NAME: | DISTRICT: | DISTANCE: | |
|---|---|---|---|
|
Grade School
Mckinley Elementary School |
141 | — | |
|
Middle School
Shepherd Middle School |
141 | Not in DB | |
|
High School
Ottawa Township High School |
140 | Not in DB | |
Property History
| DATE: | EVENT: | PRICE: | SOURCE: |
|---|---|---|---|
| 11 Dec, 2009 | Sold | $262,500 | MRED MLS |
| 18 Nov, 2009 | Under contract | $275,000 | MRED MLS |
| — | Last price change | $280,000 | MRED MLS |
| 26 Mar, 2009 | Listed for sale | $290,000 | MRED MLS |
| 19 Sep, 2011 | Sold | $243,000 | MRED MLS |
| 22 Aug, 2011 | Under contract | $255,000 | MRED MLS |
| 15 Jun, 2011 | Listed for sale | $255,000 | MRED MLS |
Room Specifics
Total Bedrooms: 4
Bedrooms Above Ground: 4
Bedrooms Below Ground: 0
Dimensions: —
Floor Type: Carpet
Dimensions: —
Floor Type: Carpet
Dimensions: —
Floor Type: Carpet
Full Bathrooms: 3
Bathroom Amenities: Whirlpool,Separate Shower,Double Sink
Bathroom in Basement: 0
Rooms: Breakfast Room,Office
Basement Description: Unfinished
Other Specifics
| 3 | |
| Concrete Perimeter | |
| Concrete | |
| Deck | |
| Landscaped,Wooded | |
| 85X120 | |
| — | |
| Full | |
| Vaulted/Cathedral Ceilings | |
| Range, Microwave, Dishwasher | |
| Not in DB | |
| Sidewalks, Street Lights, Street Paved | |
| — | |
| — | |
| Double Sided, Gas Log |
Tax History
| Year | Property Taxes |
|---|---|
| 2009 | $7,089 |
| 2011 | $6,559 |
Contact Agent
Nearby Similar Homes
Nearby Sold Comparables
Contact Agent
Listing Provided By
Coldwell Banker The Real Estate Group









