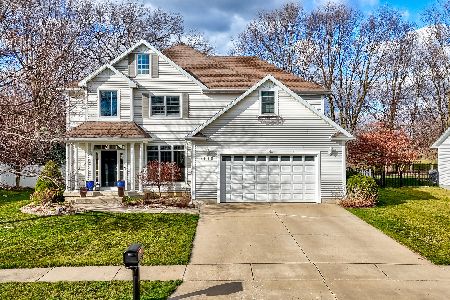1120 Country Oak Drive, Ottawa, Illinois 61350
$243,000
|
Sold
|
|
| Status: | Closed |
| Sqft: | 2,300 |
| Cost/Sqft: | $111 |
| Beds: | 4 |
| Baths: | 3 |
| Year Built: | 2003 |
| Property Taxes: | $6,559 |
| Days On Market: | 5331 |
| Lot Size: | 0,00 |
Description
4-5 bedroom custom built home.Open floor plan w/foyer, din rm, great rm w/see-thru fireplace, vaulted ceilings & lg. windows for panoramic view.Eat in Kitchen w/hard surface ctr tops,Maple cabinets & sliders to deck & priv backyard. 1st flr master suite w/priv bath w/corner Jacuzzi & sep shower.Upper Level has 3+ BR & Off/Bonus Rm. Prof landscaped yard w/underground sprinkle.3 car garage w/ 2nd LL entrance & much mor
Property Specifics
| Single Family | |
| — | |
| — | |
| 2003 | |
| Full | |
| — | |
| No | |
| — |
| La Salle | |
| — | |
| 0 / Not Applicable | |
| None | |
| Public | |
| Public Sewer | |
| 07833377 | |
| 2214480007 |
Nearby Schools
| NAME: | DISTRICT: | DISTANCE: | |
|---|---|---|---|
|
Grade School
Mckinley Elementary School |
141 | — | |
|
Middle School
Shepherd Middle School |
141 | Not in DB | |
|
High School
Ottawa Township High School |
140 | Not in DB | |
|
Alternate Elementary School
Central Elementary: 5th And 6th |
— | Not in DB | |
Property History
| DATE: | EVENT: | PRICE: | SOURCE: |
|---|---|---|---|
| 11 Dec, 2009 | Sold | $262,500 | MRED MLS |
| 18 Nov, 2009 | Under contract | $275,000 | MRED MLS |
| — | Last price change | $280,000 | MRED MLS |
| 26 Mar, 2009 | Listed for sale | $290,000 | MRED MLS |
| 19 Sep, 2011 | Sold | $243,000 | MRED MLS |
| 22 Aug, 2011 | Under contract | $255,000 | MRED MLS |
| 15 Jun, 2011 | Listed for sale | $255,000 | MRED MLS |
Room Specifics
Total Bedrooms: 4
Bedrooms Above Ground: 4
Bedrooms Below Ground: 0
Dimensions: —
Floor Type: Carpet
Dimensions: —
Floor Type: Carpet
Dimensions: —
Floor Type: Carpet
Full Bathrooms: 3
Bathroom Amenities: Whirlpool,Separate Shower,Double Sink
Bathroom in Basement: 0
Rooms: Breakfast Room,Office
Basement Description: Unfinished
Other Specifics
| 3 | |
| Concrete Perimeter | |
| Concrete | |
| Deck, Porch | |
| Landscaped,Wooded | |
| 85X120 | |
| — | |
| Full | |
| Vaulted/Cathedral Ceilings, First Floor Bedroom, First Floor Laundry, First Floor Full Bath | |
| Range, Microwave, Dishwasher, Refrigerator, Disposal | |
| Not in DB | |
| Sidewalks, Street Lights, Street Paved | |
| — | |
| — | |
| Double Sided, Gas Log |
Tax History
| Year | Property Taxes |
|---|---|
| 2009 | $7,089 |
| 2011 | $6,559 |
Contact Agent
Nearby Similar Homes
Nearby Sold Comparables
Contact Agent
Listing Provided By
Coldwell Banker The Real Estate Group









