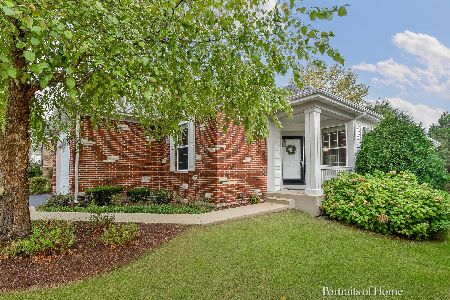1119 Barkston Lane, Aurora, Illinois 60502
$310,000
|
Sold
|
|
| Status: | Closed |
| Sqft: | 2,121 |
| Cost/Sqft: | $151 |
| Beds: | 3 |
| Baths: | 2 |
| Year Built: | 2008 |
| Property Taxes: | $10,230 |
| Days On Market: | 3632 |
| Lot Size: | 0,15 |
Description
Convenient to Everything, Beautiful Home in Active Adult, Resort-Like Community. Rarely Available 3 Bedroom Ranch w/ Den, Sun Room & Full Basement should be at the top of Your List. Located on a Premium Tree Lined Lot, this Home Features an Open Kitchen w/ Breakfast Bar & Table Space, 42" Maple Cabinets. Your Selected Granite Ctrs & New SS Appliances Can be Installed Before Closing. Fam Rm Features Vaulted Ceiling plus a Sunroom Addition w/ Sliding Glass Doors to Beautiful Private Paver Patio that is Perfect for Outdoor Entertaining. Master Suite Includes Master Bath w/ a Separate Shower & Large Walk-in Closet. Hugh Deep Dig Basement is Pre-plumbed for a Bath & ready for your finishing touches. Roof, Siding & Garage Door all installed in 2014. Energy Star Qualified, the Carillon at Stonegate Community offers, Tennis, Pool & Clubhouse plus many Activities for the residences. Convenient to Downtown Naperville, Shopping, Dining, the Metra Train Station, I-88 and the Premium Outlet Mall.
Property Specifics
| Single Family | |
| — | |
| Ranch | |
| 2008 | |
| Full | |
| PALM SPRIN | |
| No | |
| 0.15 |
| Kane | |
| Carillon At Stonegate | |
| 180 / Monthly | |
| Security,Clubhouse,Exercise Facilities,Pool,Exterior Maintenance,Lawn Care,Scavenger,Snow Removal | |
| Public | |
| Public Sewer | |
| 09137145 | |
| 1513255020 |
Nearby Schools
| NAME: | DISTRICT: | DISTANCE: | |
|---|---|---|---|
|
Grade School
C F Simmons Middle School |
131 | — | |
|
Middle School
Mabel Odonnell Elementary School |
131 | Not in DB | |
|
High School
East High School |
131 | Not in DB | |
Property History
| DATE: | EVENT: | PRICE: | SOURCE: |
|---|---|---|---|
| 8 May, 2009 | Sold | $265,000 | MRED MLS |
| 7 Apr, 2009 | Under contract | $284,940 | MRED MLS |
| — | Last price change | $299,240 | MRED MLS |
| 15 Dec, 2008 | Listed for sale | $309,240 | MRED MLS |
| 1 Jul, 2016 | Sold | $310,000 | MRED MLS |
| 12 May, 2016 | Under contract | $319,900 | MRED MLS |
| — | Last price change | $324,900 | MRED MLS |
| 11 Feb, 2016 | Listed for sale | $324,900 | MRED MLS |
Room Specifics
Total Bedrooms: 3
Bedrooms Above Ground: 3
Bedrooms Below Ground: 0
Dimensions: —
Floor Type: Carpet
Dimensions: —
Floor Type: Carpet
Full Bathrooms: 2
Bathroom Amenities: Separate Shower
Bathroom in Basement: 0
Rooms: Den,Sun Room
Basement Description: Unfinished,Bathroom Rough-In
Other Specifics
| 2 | |
| Concrete Perimeter | |
| Asphalt | |
| Porch, Brick Paver Patio | |
| Landscaped | |
| 52 X 120 | |
| Full | |
| Full | |
| Vaulted/Cathedral Ceilings, Hardwood Floors, First Floor Bedroom, First Floor Laundry, First Floor Full Bath | |
| — | |
| Not in DB | |
| Clubhouse, Pool, Tennis Courts | |
| — | |
| — | |
| — |
Tax History
| Year | Property Taxes |
|---|---|
| 2016 | $10,230 |
Contact Agent
Nearby Similar Homes
Nearby Sold Comparables
Contact Agent
Listing Provided By
Century 21 Affiliated








