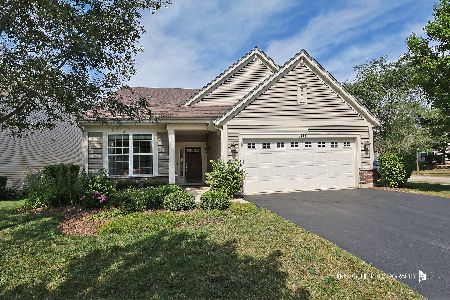1114 Barkston Lane, Aurora, Illinois 60502
$223,089
|
Sold
|
|
| Status: | Closed |
| Sqft: | 1,770 |
| Cost/Sqft: | $132 |
| Beds: | 2 |
| Baths: | 2 |
| Year Built: | 2011 |
| Property Taxes: | $0 |
| Days On Market: | 5366 |
| Lot Size: | 0,00 |
Description
This spacious ranch home features 2 bedrooms, private den, great room & sunroom. Architectural arches throughout plus a volume ceiling in the great room create a dramatic feel in this home. Master bath features a walk-in shower, double sink & large linen closet. The kitchen boasts Cherry cabinets with chocolate glaze, quartz countertops & stainless steel appliances. Wood floors adorn the great room, kitchen & sunroom
Property Specifics
| Single Family | |
| — | |
| Ranch | |
| 2011 | |
| None | |
| FOUR SEASONS | |
| No | |
| — |
| Kane | |
| Carillon At Stonegate | |
| 171 / Monthly | |
| Insurance,Clubhouse,Exercise Facilities,Pool,Lawn Care,Snow Removal | |
| Public | |
| Public Sewer | |
| 07806992 | |
| 1513255013 |
Property History
| DATE: | EVENT: | PRICE: | SOURCE: |
|---|---|---|---|
| 2 May, 2012 | Sold | $223,089 | MRED MLS |
| 12 Feb, 2012 | Under contract | $233,089 | MRED MLS |
| — | Last price change | $240,990 | MRED MLS |
| 13 May, 2011 | Listed for sale | $233,910 | MRED MLS |
| 23 Mar, 2015 | Sold | $256,000 | MRED MLS |
| 20 Jan, 2015 | Under contract | $259,000 | MRED MLS |
| 10 Nov, 2014 | Listed for sale | $259,000 | MRED MLS |
| 8 Oct, 2019 | Sold | $305,000 | MRED MLS |
| 9 Aug, 2019 | Under contract | $305,000 | MRED MLS |
| 2 Aug, 2019 | Listed for sale | $305,000 | MRED MLS |
| 25 Aug, 2025 | Sold | $425,000 | MRED MLS |
| 27 Jul, 2025 | Under contract | $429,000 | MRED MLS |
| 11 Jul, 2025 | Listed for sale | $429,000 | MRED MLS |
Room Specifics
Total Bedrooms: 2
Bedrooms Above Ground: 2
Bedrooms Below Ground: 0
Dimensions: —
Floor Type: Carpet
Full Bathrooms: 2
Bathroom Amenities: Double Sink
Bathroom in Basement: 0
Rooms: Den,Eating Area,Heated Sun Room
Basement Description: Slab
Other Specifics
| 2 | |
| Concrete Perimeter | |
| Asphalt | |
| Patio | |
| Corner Lot | |
| 52 X 110 | |
| — | |
| Full | |
| Vaulted/Cathedral Ceilings, First Floor Bedroom, First Floor Laundry, First Floor Full Bath | |
| Range, Microwave, Dishwasher, Refrigerator, Disposal | |
| Not in DB | |
| Clubhouse, Pool, Tennis Courts, Sidewalks | |
| — | |
| — | |
| — |
Tax History
| Year | Property Taxes |
|---|---|
| 2015 | $6,970 |
| 2019 | $9,098 |
| 2025 | $9,455 |
Contact Agent
Nearby Similar Homes
Nearby Sold Comparables
Contact Agent
Listing Provided By
Chris Naatz








