1131 Barkston Lane, Aurora, Illinois 60502
$375,900
|
Sold
|
|
| Status: | Closed |
| Sqft: | 1,950 |
| Cost/Sqft: | $192 |
| Beds: | 2 |
| Baths: | 3 |
| Year Built: | 2008 |
| Property Taxes: | $8,696 |
| Days On Market: | 1566 |
| Lot Size: | 0,16 |
Description
Immaculately maintained and tastefully finished ranch home in the coveted 55+ Carillon at Stonegate. With privacy on all sides from the back patio, this home boasts 2 bedrooms and a den, with 3 full bathrooms. The master bedroom suite has a custom build-out for a sitting area, roomy closets, and a large bathroom with a walk-in shower. The spacious kitchen with generous cabinetry is open to the dining room and family room, perfect for entertaining. Hardwood floors grace all but the bedrooms. The full, unfinished, deep-pour basement hosts another full bathroom with a walk-in shower. With a clubhouse, outdoor pool, tennis courts, and activities every day of the week, 1131 Barkston Ln is a gem set in one of the best-kept and friendliest neighborhoods in the area.
Property Specifics
| Single Family | |
| — | |
| Ranch | |
| 2008 | |
| Full | |
| — | |
| No | |
| 0.16 |
| Kane | |
| Carillon At Stonegate | |
| 194 / Monthly | |
| Insurance,Clubhouse,Exercise Facilities,Pool,Exterior Maintenance,Lawn Care,Scavenger,Snow Removal | |
| Public | |
| Public Sewer | |
| 11166176 | |
| 1513237011 |
Property History
| DATE: | EVENT: | PRICE: | SOURCE: |
|---|---|---|---|
| 8 Nov, 2021 | Sold | $375,900 | MRED MLS |
| 12 Oct, 2021 | Under contract | $374,900 | MRED MLS |
| 8 Oct, 2021 | Listed for sale | $374,900 | MRED MLS |
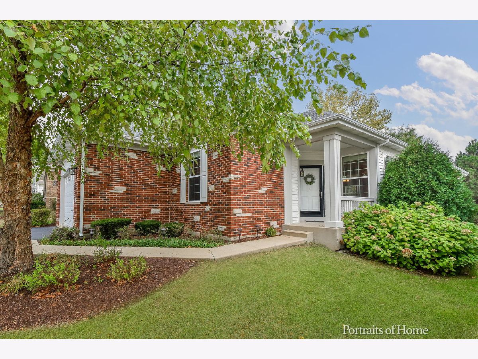
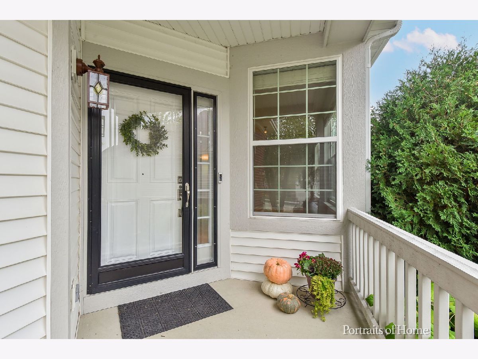
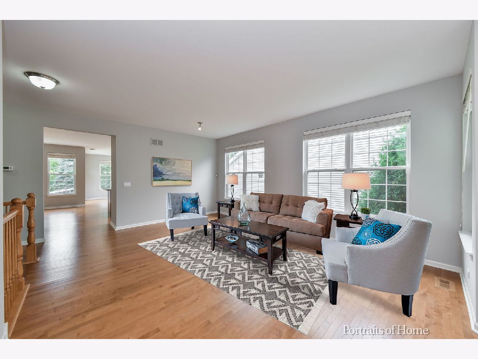
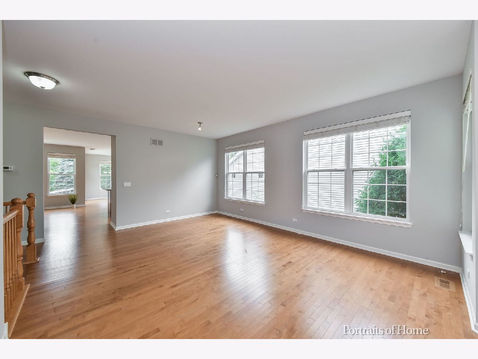
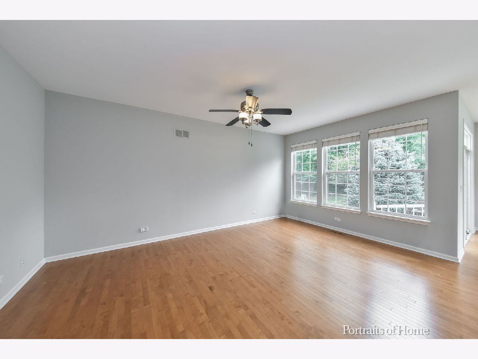
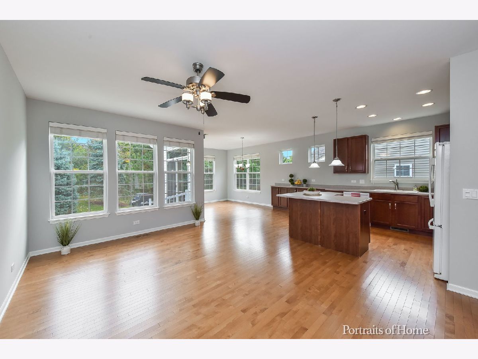
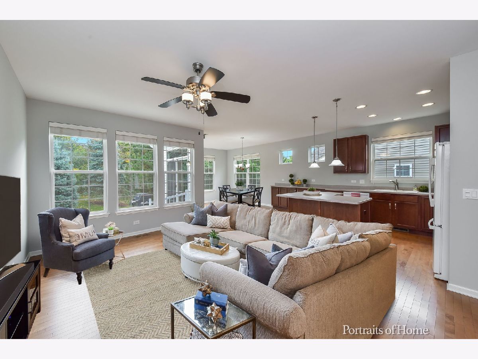
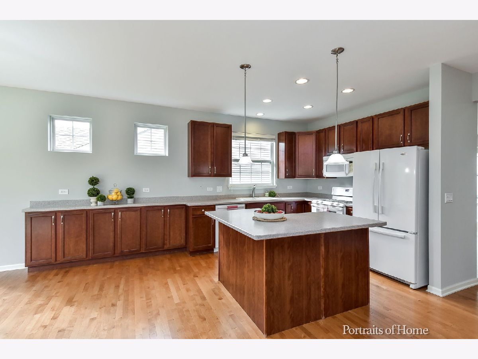
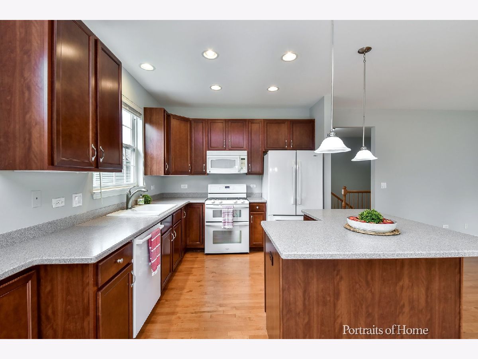
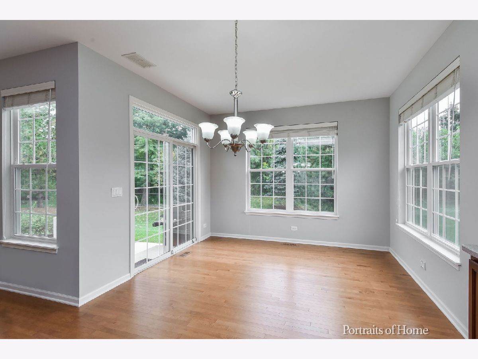
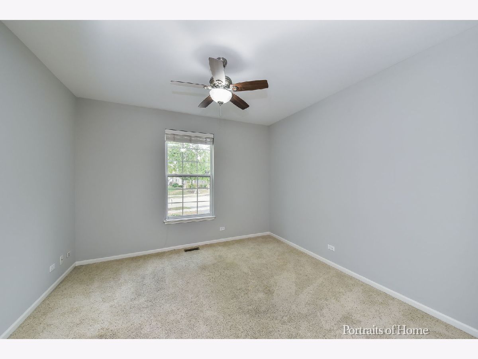
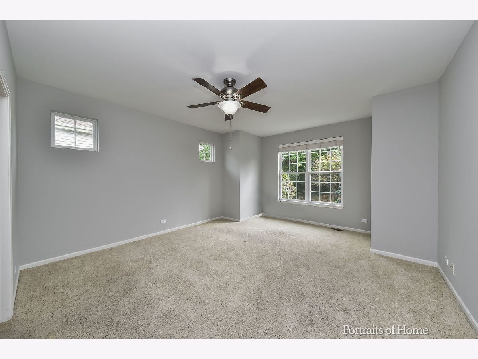
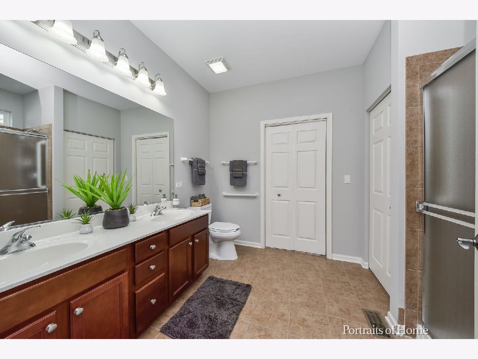
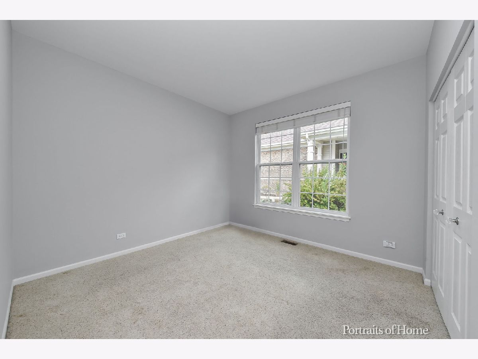
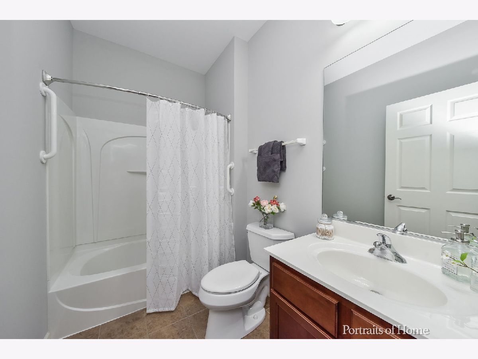
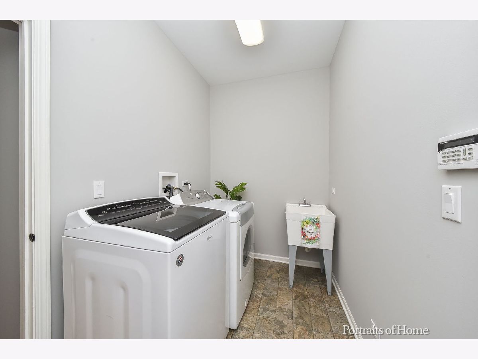
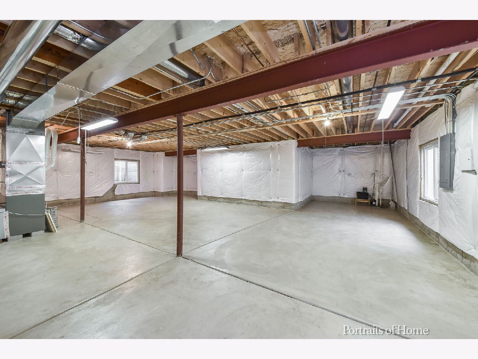
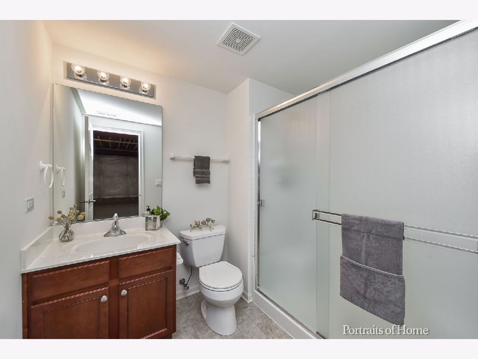
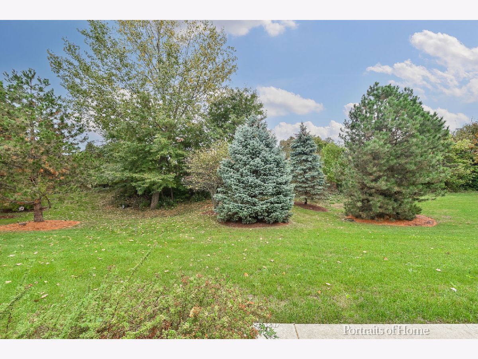
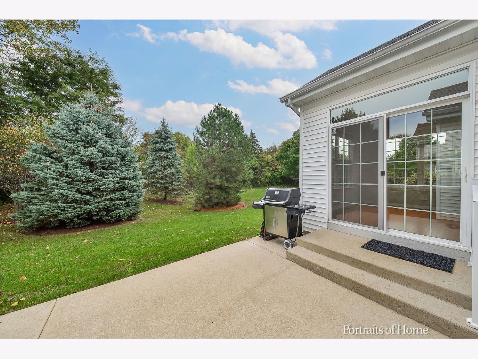
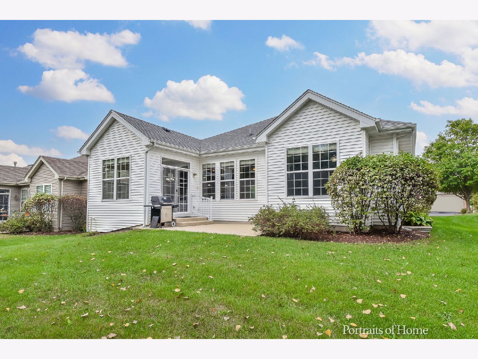
Room Specifics
Total Bedrooms: 2
Bedrooms Above Ground: 2
Bedrooms Below Ground: 0
Dimensions: —
Floor Type: Carpet
Full Bathrooms: 3
Bathroom Amenities: —
Bathroom in Basement: 1
Rooms: Den
Basement Description: Unfinished
Other Specifics
| 2 | |
| — | |
| — | |
| — | |
| — | |
| 6900 | |
| — | |
| Full | |
| — | |
| — | |
| Not in DB | |
| — | |
| — | |
| — | |
| — |
Tax History
| Year | Property Taxes |
|---|---|
| 2021 | $8,696 |
Contact Agent
Nearby Similar Homes
Nearby Sold Comparables
Contact Agent
Listing Provided By
@properties







