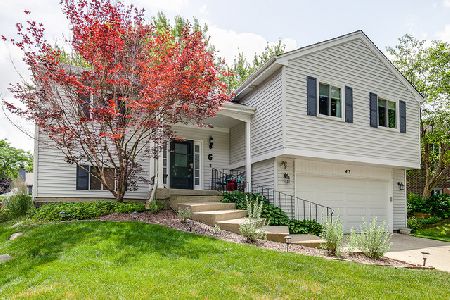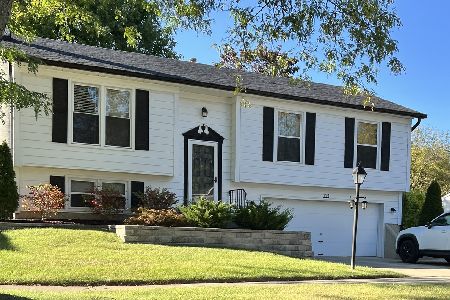39 Manchester Lane, Vernon Hills, Illinois 60061
$300,000
|
Sold
|
|
| Status: | Closed |
| Sqft: | 2,328 |
| Cost/Sqft: | $137 |
| Beds: | 4 |
| Baths: | 3 |
| Year Built: | 1978 |
| Property Taxes: | $8,013 |
| Days On Market: | 3778 |
| Lot Size: | 0,17 |
Description
Great home with many recent upgrades! Largest Model. 4 Bedrooms and 3 beautifully remodeled full baths W/Stone mosaic walls and floors, Jacuzzi/shower, double sink. Entire home is freshly painted and cleaned. Wood laminate floors throughout. Eat in kitchen with Stainless Steel appliances opens to a spacious Living/dining area great for entertaining. Sliding doors lead a large balcony that overlooks beautiful fenced back yard. Walk out lower level features: Family room W/Cozy fireplace, an office/play room space, a Bedroom with a full bath. Lower level patio for outdoor grilling/dining. FURNACE/AC/WATER HEATER - 1 year old. WINDOWS - 2 years old. ROOF AND SIDING - 7 years old. OUTDOOR HOT TUB installed 2 years ago and is included with the house. Quiet street. Walk to park, schools, park district, Aspen pool. Near shopping and transportation. This home is in good condition, but sold "AS IS". MOTIVATED SELLER!
Property Specifics
| Single Family | |
| — | |
| — | |
| 1978 | |
| — | |
| CYPRESS | |
| No | |
| 0.17 |
| Lake | |
| Deerpath | |
| 0 / Not Applicable | |
| — | |
| — | |
| — | |
| 09043097 | |
| 15082070150000 |
Nearby Schools
| NAME: | DISTRICT: | DISTANCE: | |
|---|---|---|---|
|
Grade School
Hawthorn Elementary School (sout |
73 | — | |
|
Middle School
Hawthorn Middle School South |
73 | Not in DB | |
|
High School
Vernon Hills High School |
128 | Not in DB | |
Property History
| DATE: | EVENT: | PRICE: | SOURCE: |
|---|---|---|---|
| 16 Oct, 2015 | Sold | $300,000 | MRED MLS |
| 22 Sep, 2015 | Under contract | $319,000 | MRED MLS |
| 15 Sep, 2015 | Listed for sale | $319,000 | MRED MLS |
Room Specifics
Total Bedrooms: 4
Bedrooms Above Ground: 4
Bedrooms Below Ground: 0
Dimensions: —
Floor Type: —
Dimensions: —
Floor Type: —
Dimensions: —
Floor Type: —
Full Bathrooms: 3
Bathroom Amenities: Whirlpool,Double Sink
Bathroom in Basement: 1
Rooms: —
Basement Description: Finished,Exterior Access
Other Specifics
| 2 | |
| — | |
| Concrete | |
| — | |
| — | |
| 60 X 120 | |
| — | |
| — | |
| — | |
| — | |
| Not in DB | |
| — | |
| — | |
| — | |
| — |
Tax History
| Year | Property Taxes |
|---|---|
| 2015 | $8,013 |
Contact Agent
Nearby Similar Homes
Nearby Sold Comparables
Contact Agent
Listing Provided By
Express Real Estate Group, Inc.











